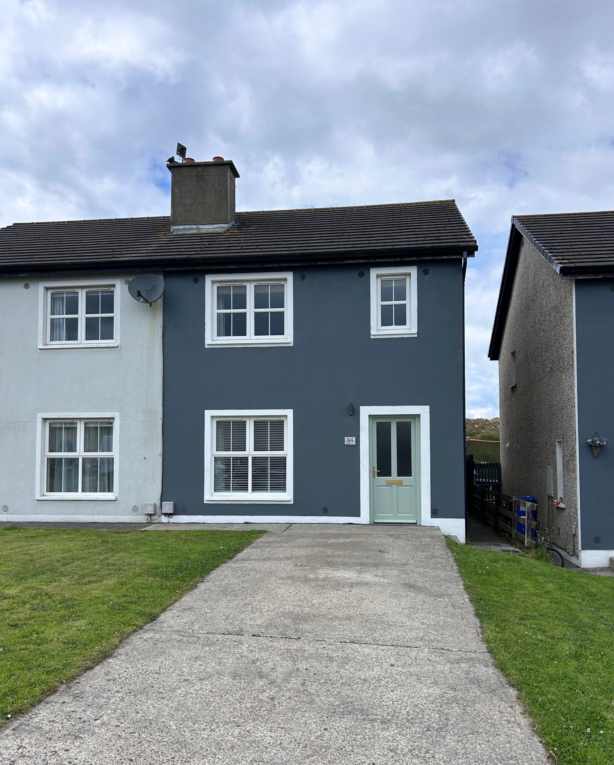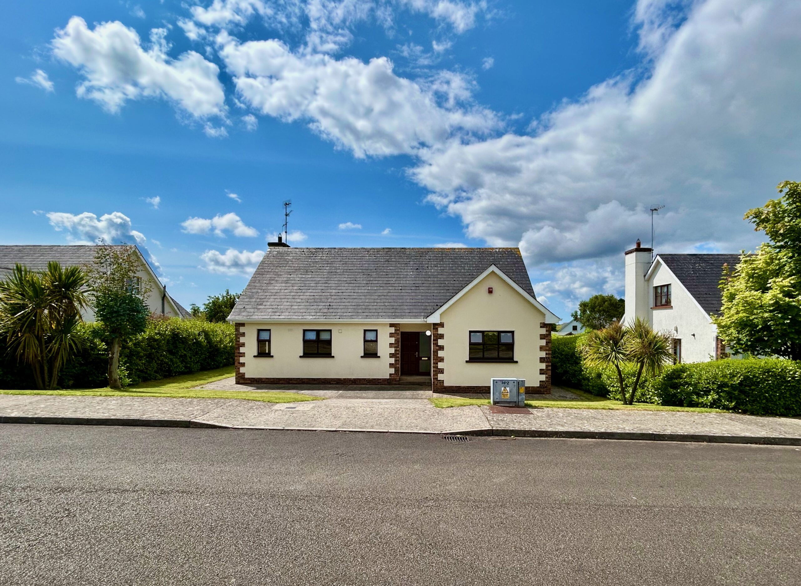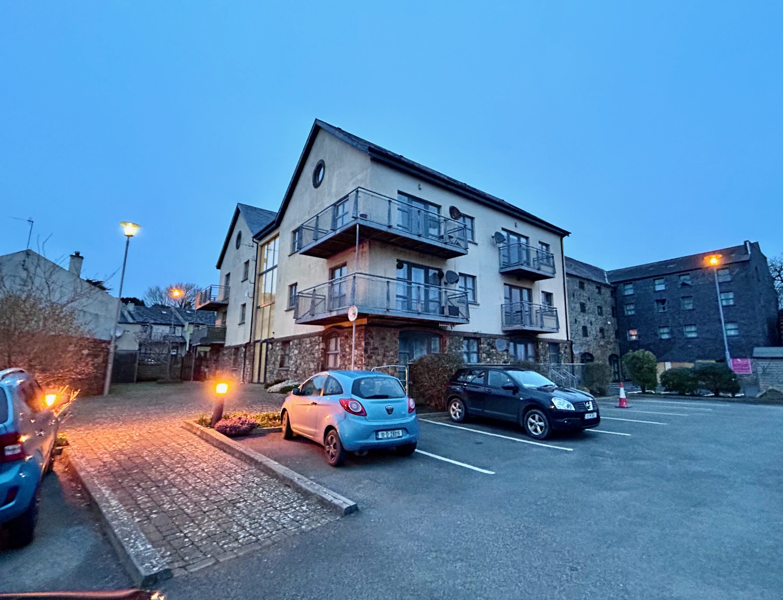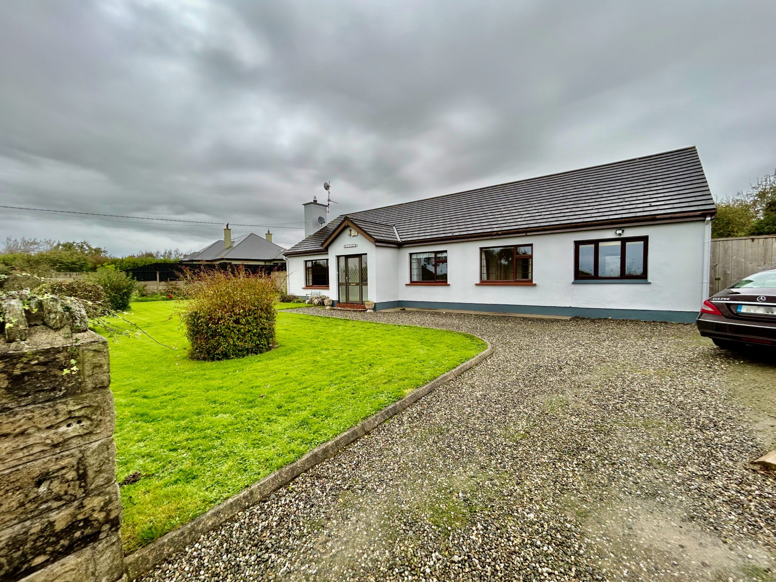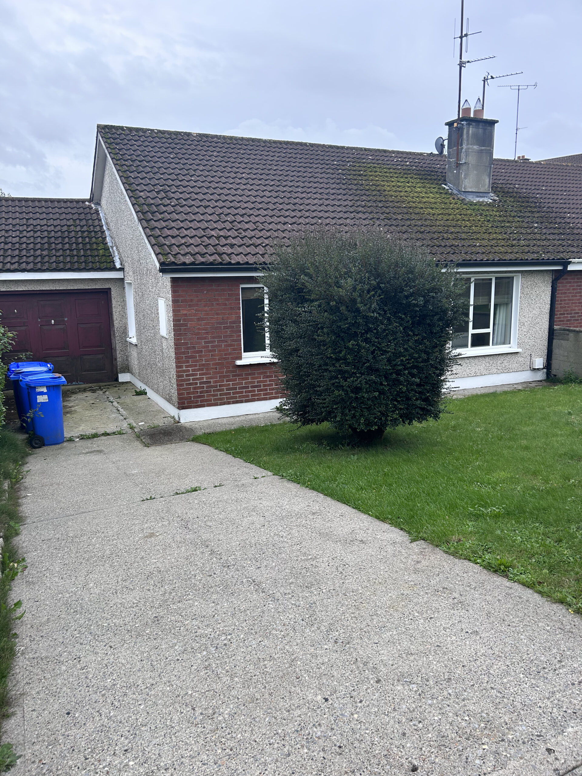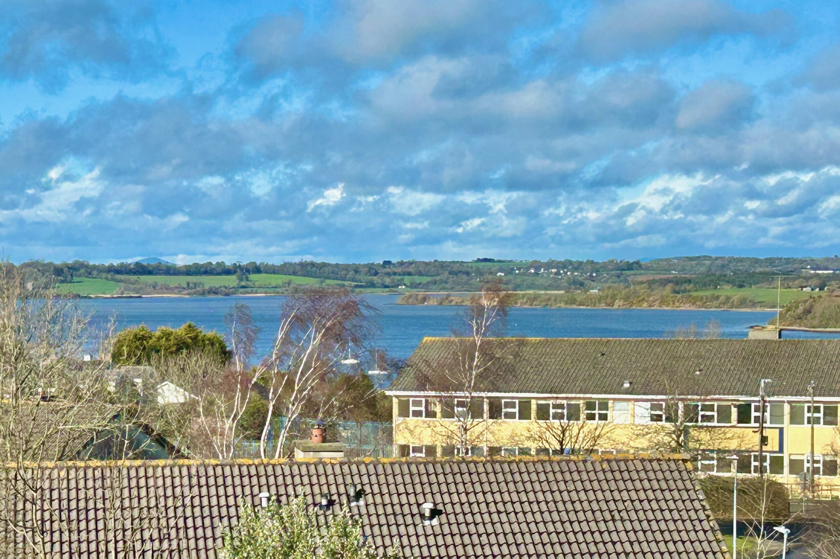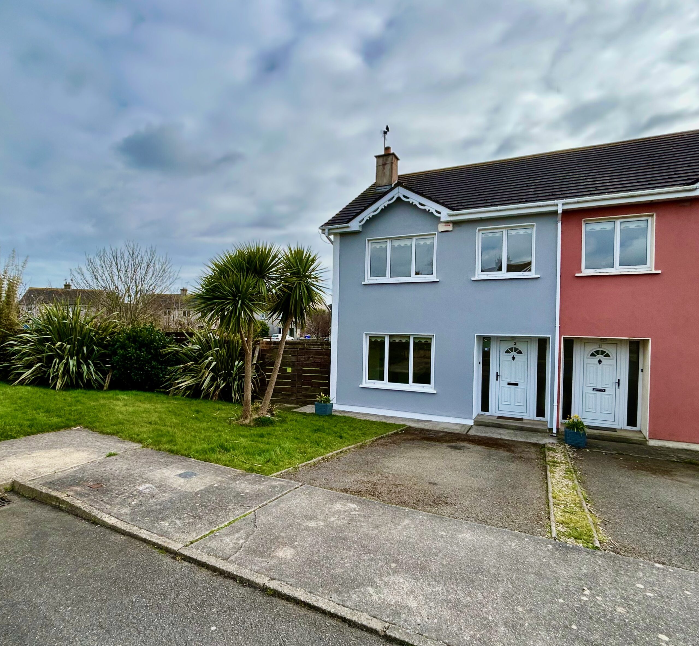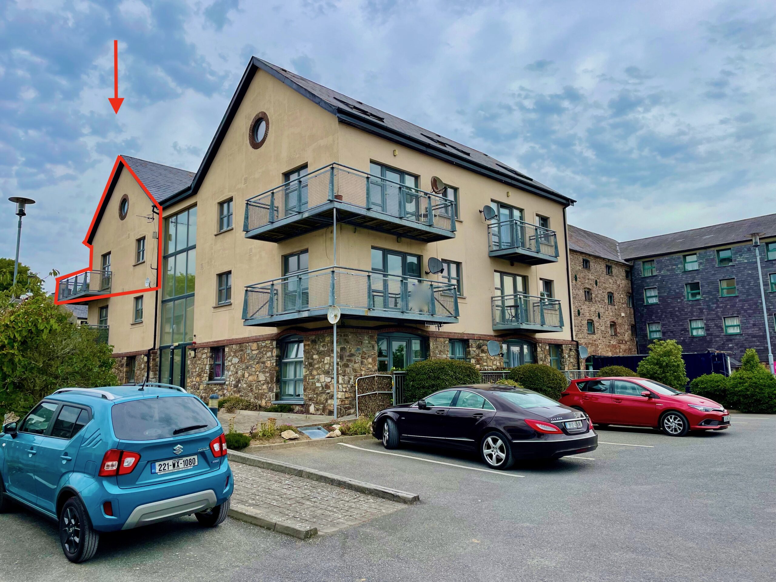Lovely three bedroom, three bathroom family home in the ever popular Cluain Dara estate on Clonard Road.
Right across the road is a Circle K Convenience Store, Chemist, Butcher, Laundrette, Hairdresser and Beauty Parlour.
It’s only half a mile to the Ring Road and only a mile and a half into Main Street Wexford with a bus stop outside the entrance.
All the local schools and clubs are also within reach.
The house is a well proportioned three bedroom semi-detached house with double doors between the Sitting Room and the Kitchen/Dining Room.
There is also a downstairs loo under the stairs.
Upstairs, there are two double bedrooms, one ensuite as well as a single bedroom/office and a family bathroom.
The house is in excellent condition with new tiling in both bathrooms and a new carpet on the stairs and landing.
All the heaters have been upgraded to the latest ECO efficient radiators and are very economical.
Outside, half the garden has been concreted with a steel shed and the other half is still set to lawn.
To the front, there is off street parking and a lovely green right across the road.
Services: Mains water and waste. Electric heating, open fire in Sitting Room. New Immersion. Fibre Broadband.
Accommodation
Enter through front door to
Hallway (1.87m x 5.75m) with tiled floor and stairs to first floor
Sitting Room (3.32m x 4.6m) with timber floor and fireplace
Downstairs WC (0.88m x 1.57m) with tiled floor, WC & WHB
Kitchen/Dining Area (5.30mx 3.66m) with tiled floor, fully fitted Kitchen and sliding doors to back garden
Upstairs to
Landing (2.07m x 3.78) carpeted
Bedroom 3 (2.40m x 2.58m) with timber floor and window to front
Master Bedroom (2.8m x 3.85m) with timber floor, fitted wardrobe and window to front
Ensuite (2.4m x 1.26m) with tiled floor, partially tiled, shower, WC and WHB
Main Bathroom (2.0m x 1.78m) partially tiled with bath, WC and WHB
Bedroom 2 (3.13m x 3.11m) with timber floor and window to rear.
Directions
Cluain Dara is half a mile past the GAA ground on the Clonard Road opposite the parade of shops.
No. 94 is to the rear in a quiet part of the estate.
The Eircode is Y35 K2D9
Viewing Details
Viewing is by appointment only with the sole agents, Kearney & Co.

