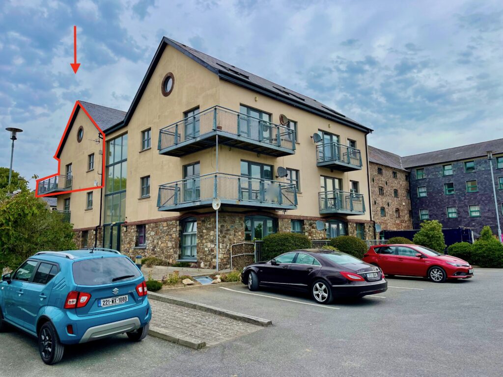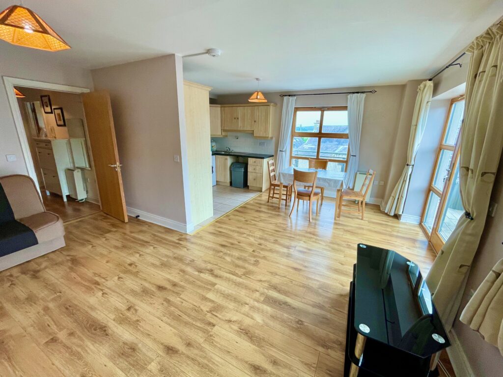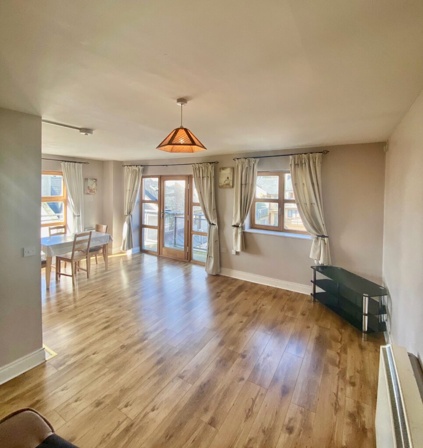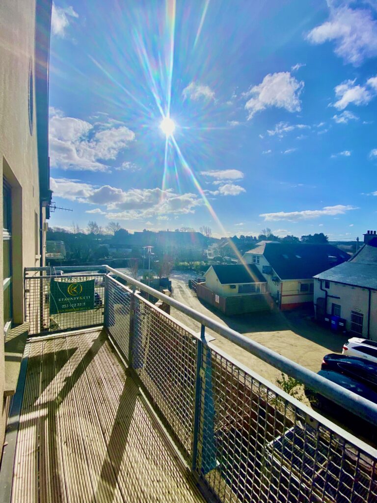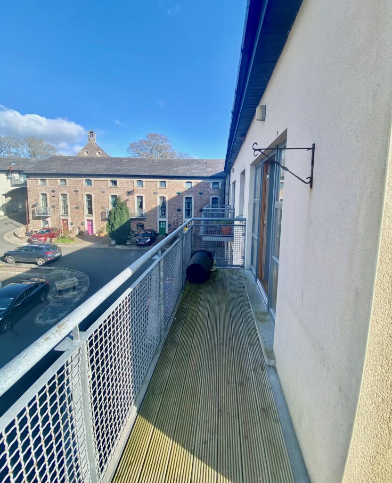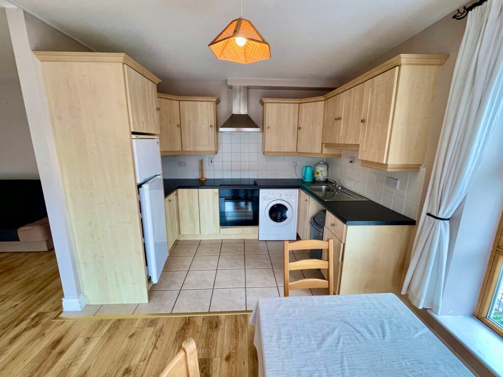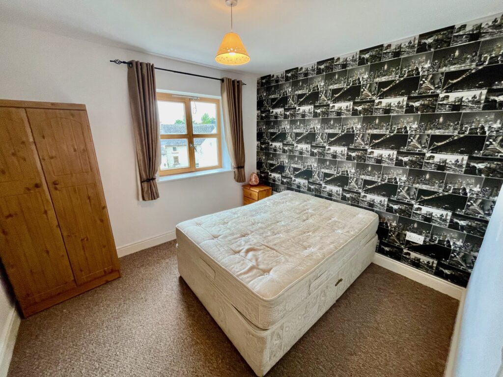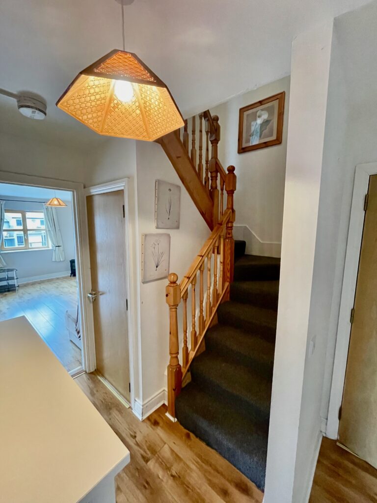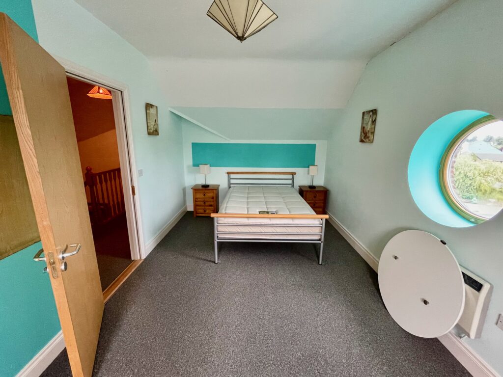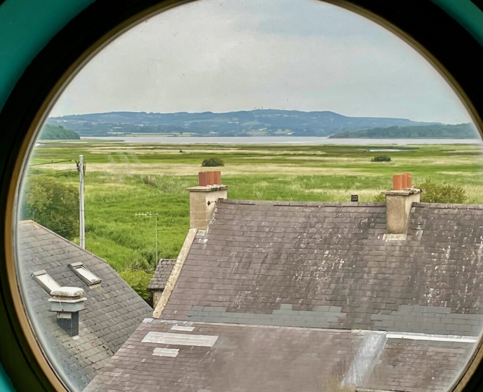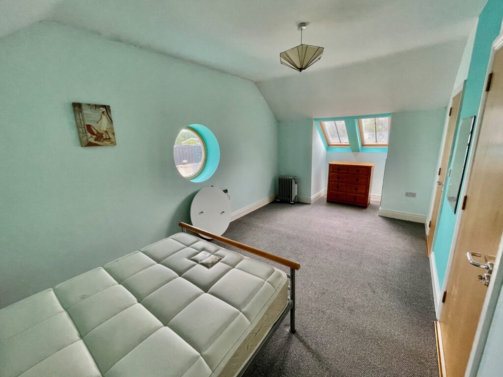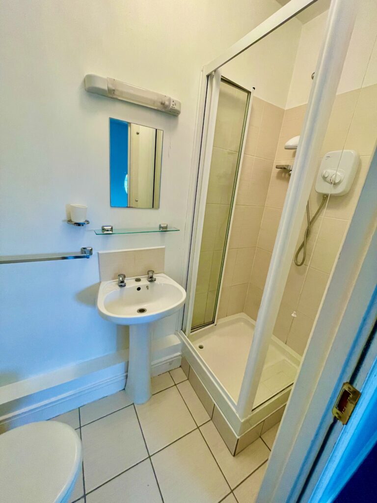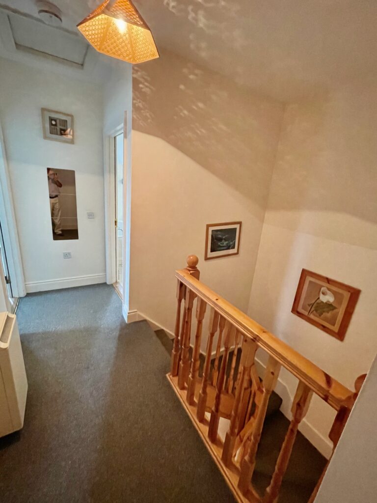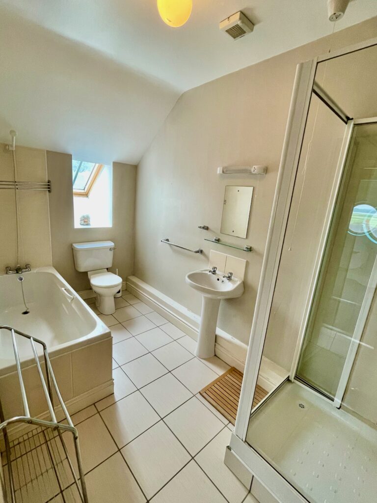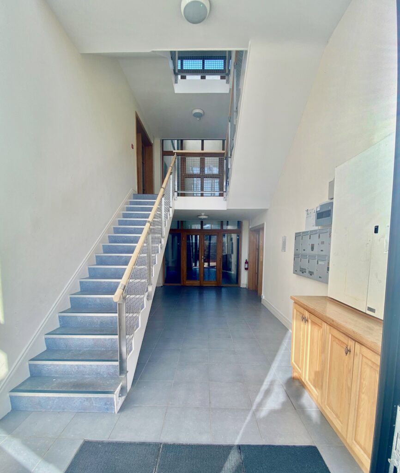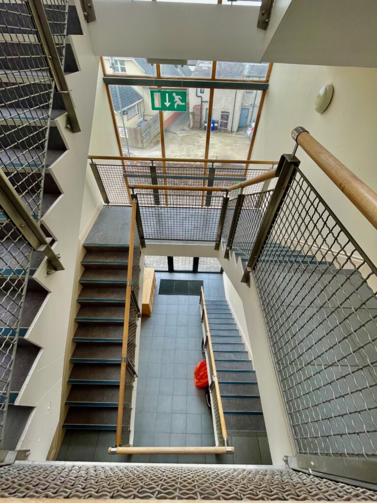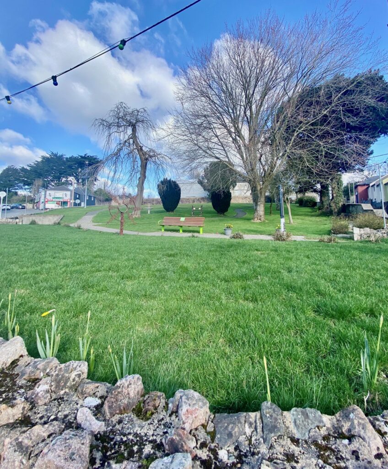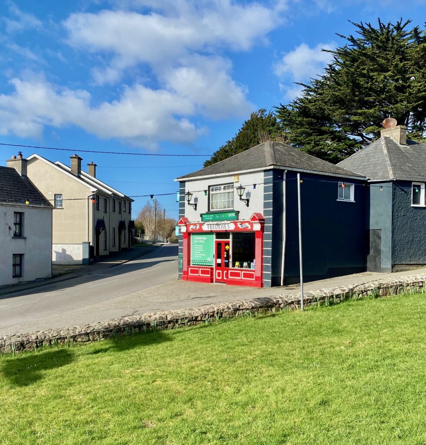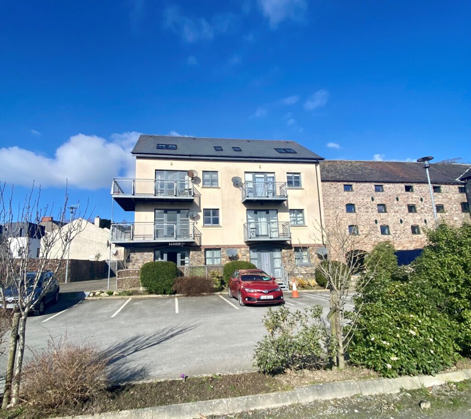Sold 9 Corn Lodge, Castlebridge, Wexford, Y35 H282
Back to Search ResultsOverview
| Price: | € 150,000 |
|---|---|
| Type: | Apartments |
| Contract: | For Sale |
| Location: | Wexford Area |
| Bathrooms: | 2 |
| Bedrooms: | 2 |
| Area: | 88.34m2 |
| BER Rating | 
|
Description
Beautifully presented two-bedroom, duplex penthouse in the center of Castlebridge, just beside the Square, the famous Porterhouse Pub, a Centra Garage and several other shops and facilities in the village. Castlebridge is just three miles North of Wexford Town on the old Dublin/Gorey Road. It is only ten minutes from the fabulous Curracloe Beach!
This apartment would also make a great investment with parking and Broadband and potential rent of €1200 pm giving a gross return of over 9%.
Corn Lodge is a small development of just 12 apartments set back from the road beside the old Corn Mill. The apartment itself is very spacious at c. 950 square feet with the added bonus of a large north and west facing balcony perfect for watching the sun go down over the Slaney Estuary.
Downstairs there is a Kitchen/Living/Dining room which opens out onto the spacious balcony wrapping around the corner of the building. Bedroom 2 is also downstairs and there is also a large storage room beside the stairs leading to the top floor.
On the top floor, is bedroom 1 which has an ensuite and there is also a family bathroom and another storage room. Another benefit of this apartment is there is also another exit door on the top floor. Management fees are €800 per annum. These include insurance and block maintenance.
Services include: ESB, Fibre Broadband, electric heating, double glazing and plenty of parking.
Features
Duplex Penthouse
Spacious Apartment
Balcony with great views
Ample Parking
Fibre Broadband
BER
BER: D1 BER No.106998313
Accommodation
Entrance Hallway (3.47m x 1.07m) with timber flooring and access to all downstairs rooms
Bedroom 1 (3.23m x 2.99m) with timber flooring and window overlooking to the side of the apartment
Storage Room (1.87m x 0.79m) with timber shelving and water tank
Kitchen/Dining Room (6.11m x 4.94m) with timber flooring, fully fitted kitchen and access onto large balcony that wraps around the side of the building
Balcony (4.94m x 4.33m) with timber decking floor and metal handrail wrapping around it
Landing/Hallway (4.36m x 1.07m) with timber flooring and leads to second front door
Master Bedroom (6.22m x 2.96m) with timber flooring, circular window overlooking the Estuary, skylights and Ensuite
Ensuite (2.22m x 1.03m) with tiled flooring, WC, WHB and shower.
Bathroom (3.38m x 1.82m) with tiled flooring, WC, WHB, shower and bath.
Storage Room (1.86m x 1.30m) with carpeted flooring
Direction
From Castlebridge follow the R741 towards Kilmuckridge. Take the first left after the bridge and Corn Lodge is beside the Old Mill.
The Eircode is Y35 H282
Viewing Details
By appointment only with the sole agents, Kearney & Co

