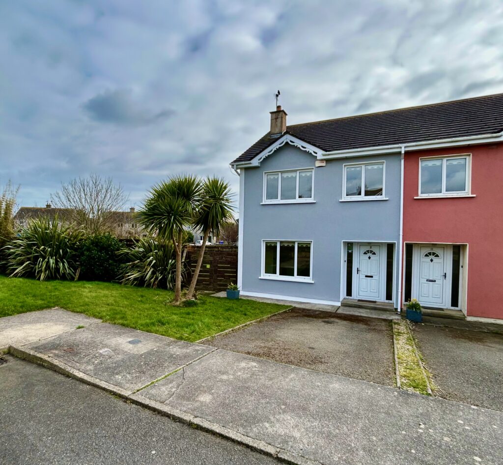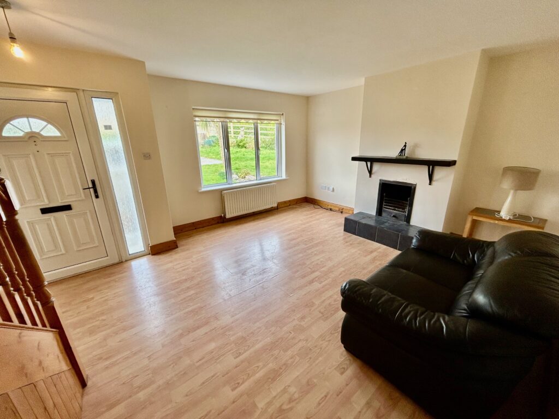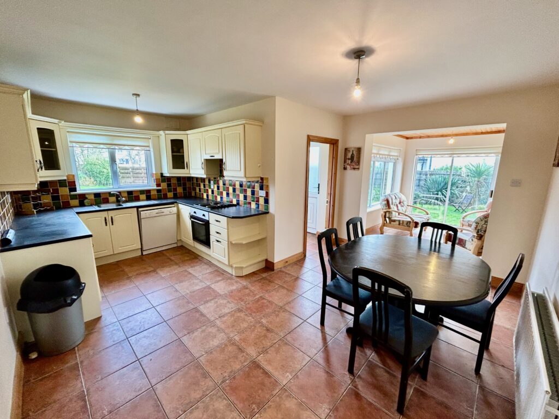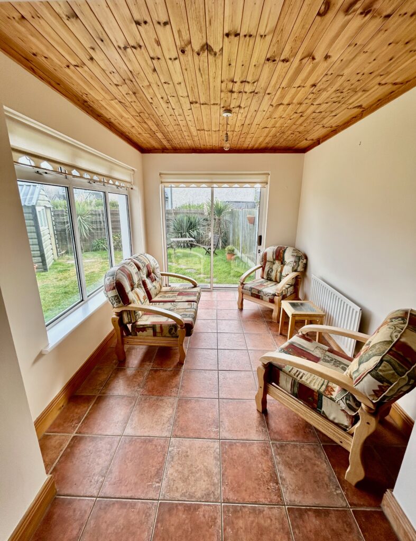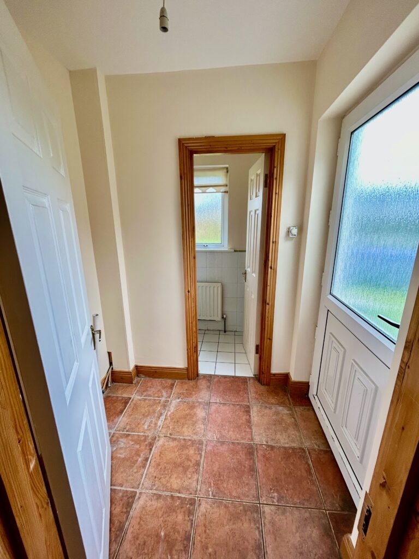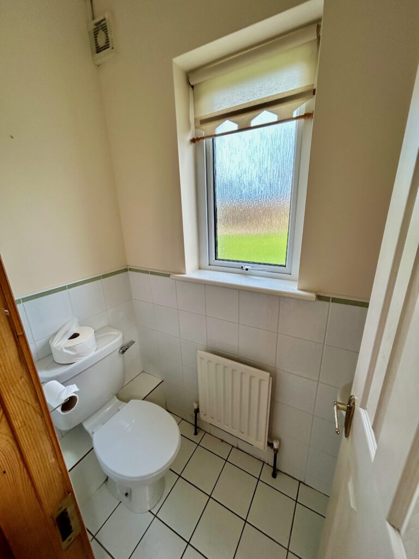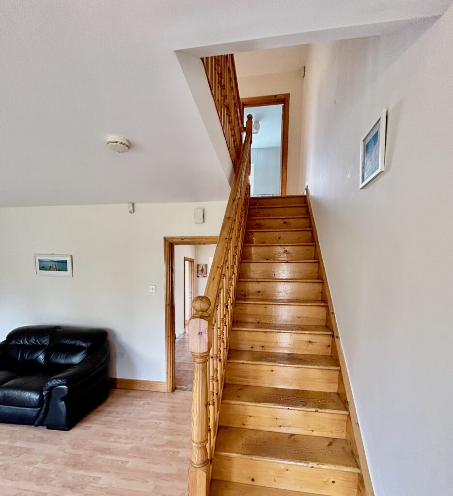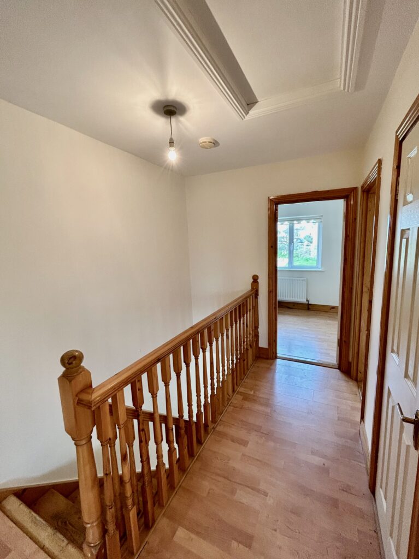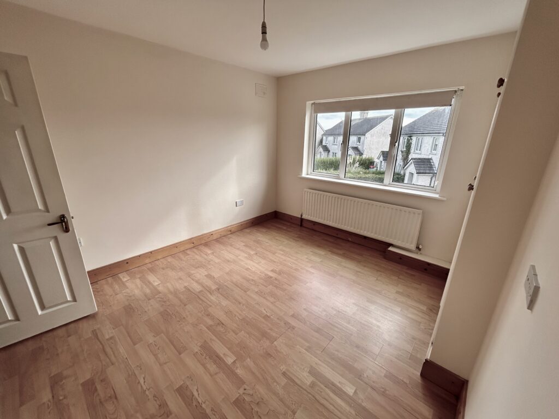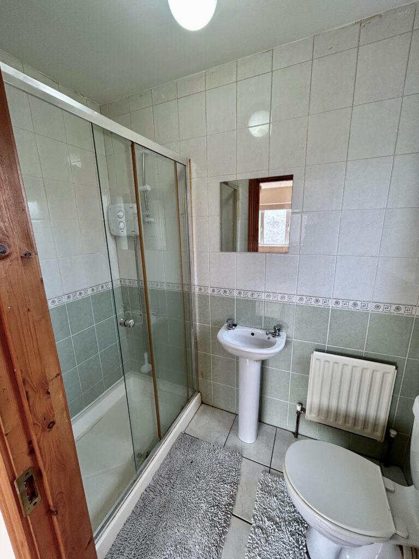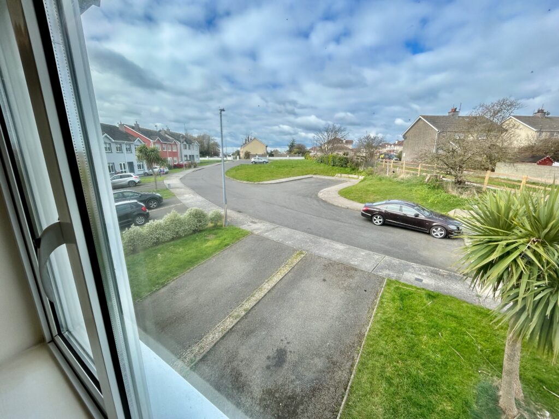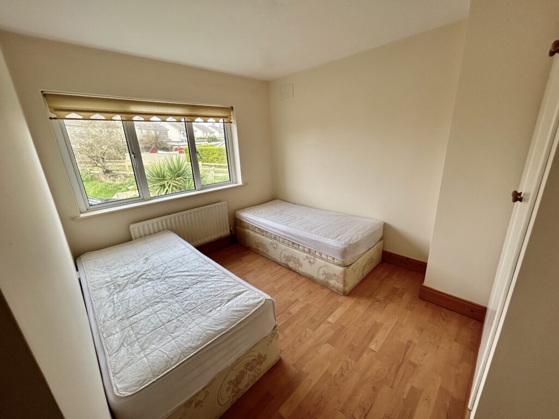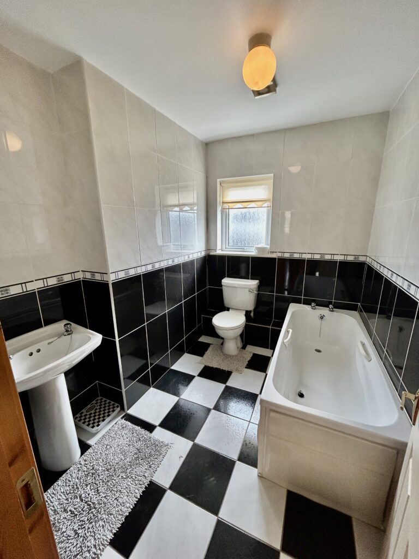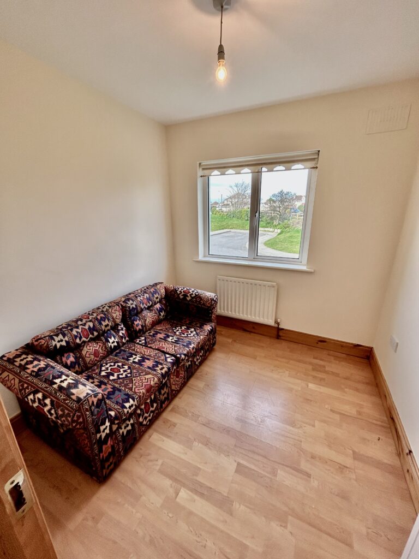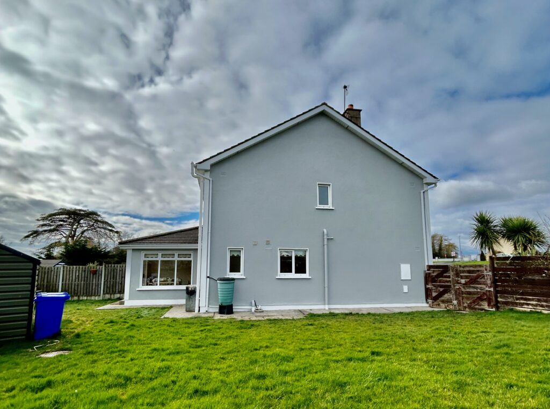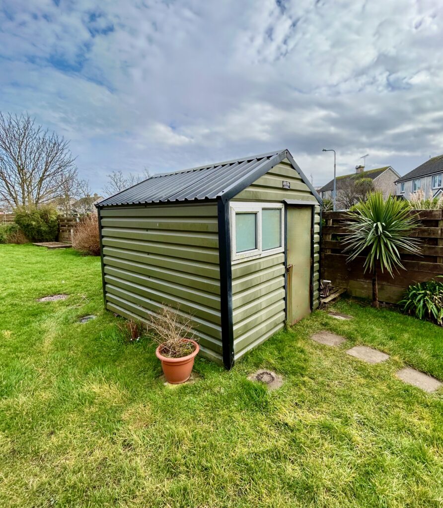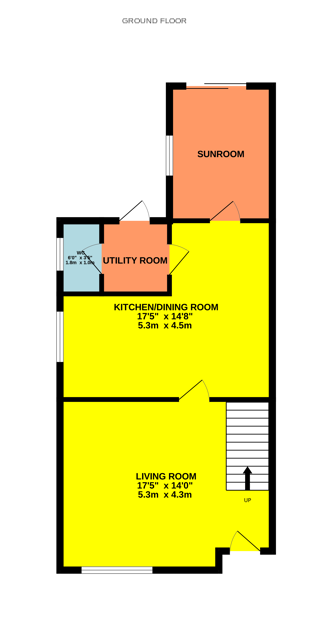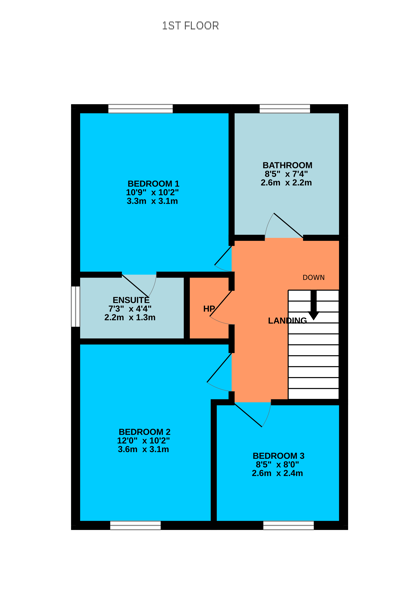Sold 12 Beechwood Avenue, Rosslare Strand, Wexford, Y35 HX29
Back to Search ResultsOverview
| Price: | € 265,000 |
|---|---|
| Type: | Houses |
| Contract: | For Sale |
| Location: | Rosslare Area |
| Bathrooms: | 3 |
| Bedrooms: | 3 |
| Area: | 99m2 |
| BER Rating | 
|
Description
Lovely three bedroom, three bathroom, semi-detached house with large corner garden at the end of a quiet cul de sac just 600 metres from the beach at Rosslare Strand. This end of terrace house also has the benefit of a Sunroom and a double sized corner garden.
Rosslare has lost none of its allure as a really desirable place to live either permanently or for holidays, with the Hotels, the Community Centre with Playground and Tennis Courts, the Primary School, several Pubs and Restaurants and of course, the beach!
Beechwood Avenue is a lovely small development of just twelve houses set back from the Strand itself so it stays quiet even during the busy summer months yet you can still walk everywhere. Wexford Town is only fifteen minutes away.
No. 12 is at the end of the street with off street parking and benefits from a lovely large garden that means you can avail of the sun all day.
There is also plenty of visitor parking very useful in the summer.
Downstairs is an open plan sitting room with an open fire, leading through to the large Kitchen/Dining room with the Sunroom extension.
There is a Utility room off with the downstairs WC as well.
Upstairs, there are three bedrooms, two doubles, one ensuite and the box room. There is a separate family bathroom also.
Outside, the fully fenced off garden has a metal shed as well as some decking to catch the evening rays.
The front garden has the obligatory Rosslare Palm Tree to prove you are by the seaside.
Services: ESB, Oil-fired central heating, eircom broadband, open fire.
Features
Great location
Walk in condition
Double garden
Close to everything in Rosslare
BER
BER: D1 BER No.101255511 Energy Performance Indicator:232.7 kWh/m²/yr
Accommodation
Living Room (5.33m x 4.26m) with timber flooring, open fireplace and access to stairs
Kitchen/Dining Room (4.44m x 2.73m) with tiled flooring, eye and waist level units, and utility room
Sun Room (3.36m x 2.59m) with tiled flooring and sliding doors to the back garden
Utility Room (1.8m x 1.47m) with tiled flooring and appliances
Downstairs WC (1.8m x 1.0m) with tiled flooring, WC & WHB
Landing (3.58m x 2.12m) with timber flooring and access to all rooms upstairs
Bedroom 1 (3.43m x 3.1m) with timber flooring, window to the rear and ensuite
Ensuite (2.2m x 1.32m) with tiled flooring, WC & WHB
Bedroom 2 (3.64m x 2.2m) with timber flooring and window to the front
Family Bathroom (2.55m x 1.8m) with tiled flooring, shower, WC & WHB
Bedroom 3 (2.43m 2.41m) with timber flooring and window to the front.
Directions
When you get to Rosslare, you take a right at the first roundabout instead of heading down to the village.
Then first right and first left takes you to Beechwood Ave and No. 12 is the last house in the cul de sac.
The Eircode is Y35 HX29
Viewing Details
Viewing by appointment only with the sole agents, Kearney & Co.

