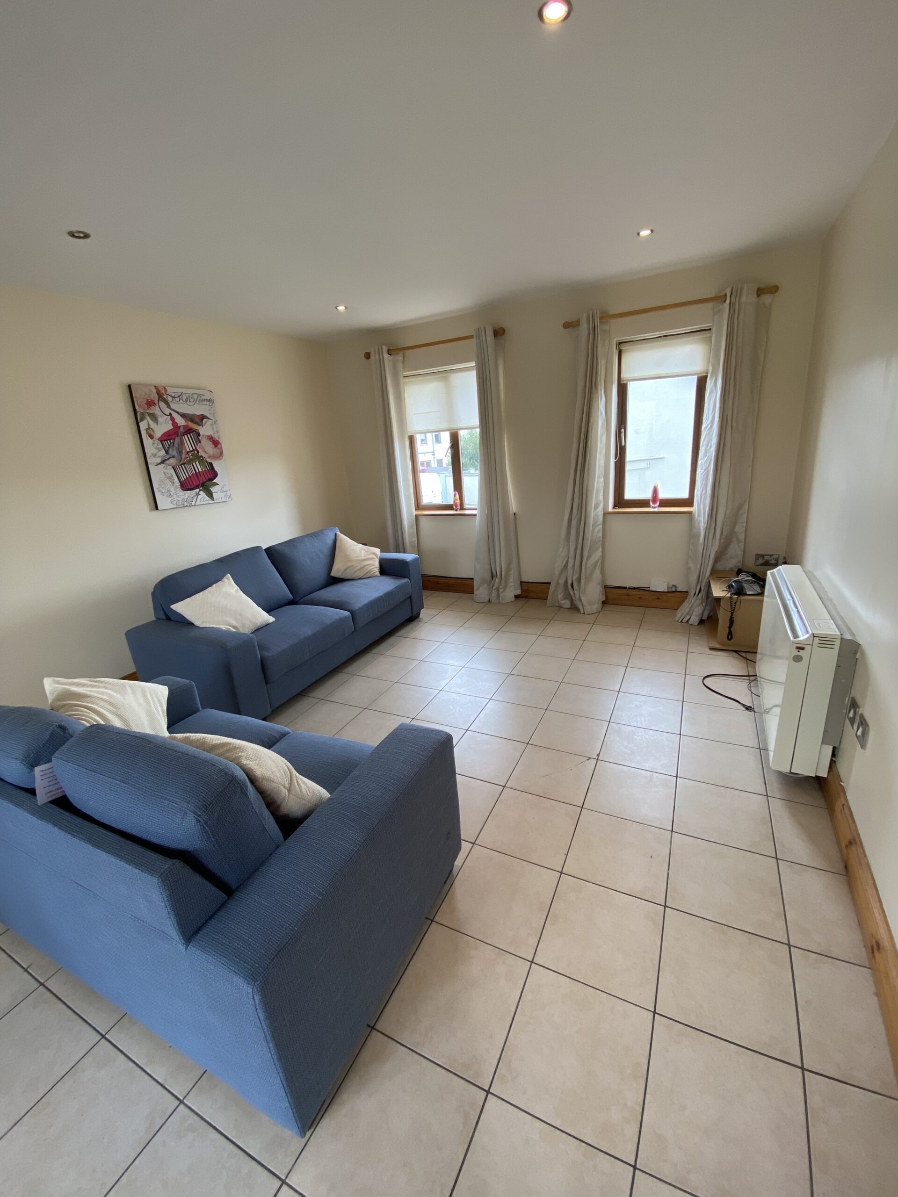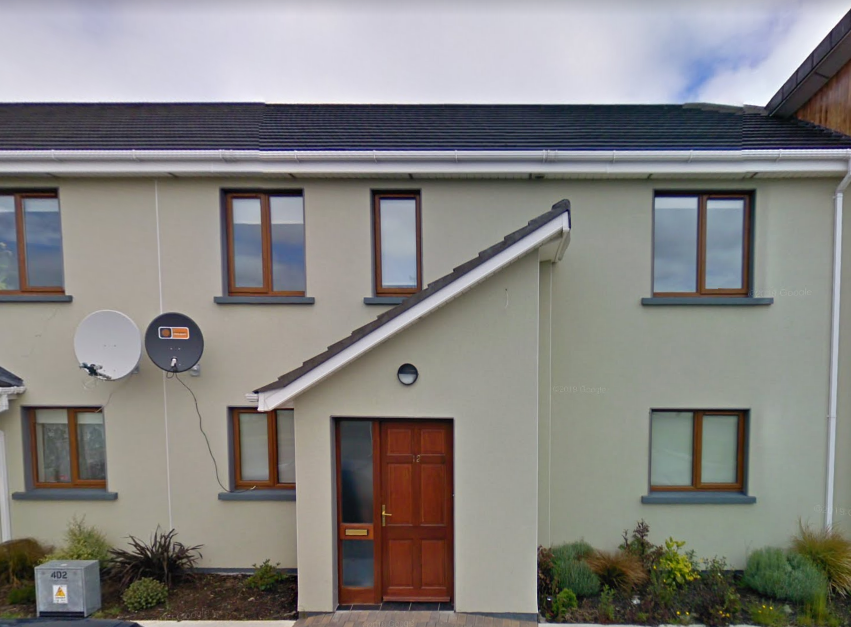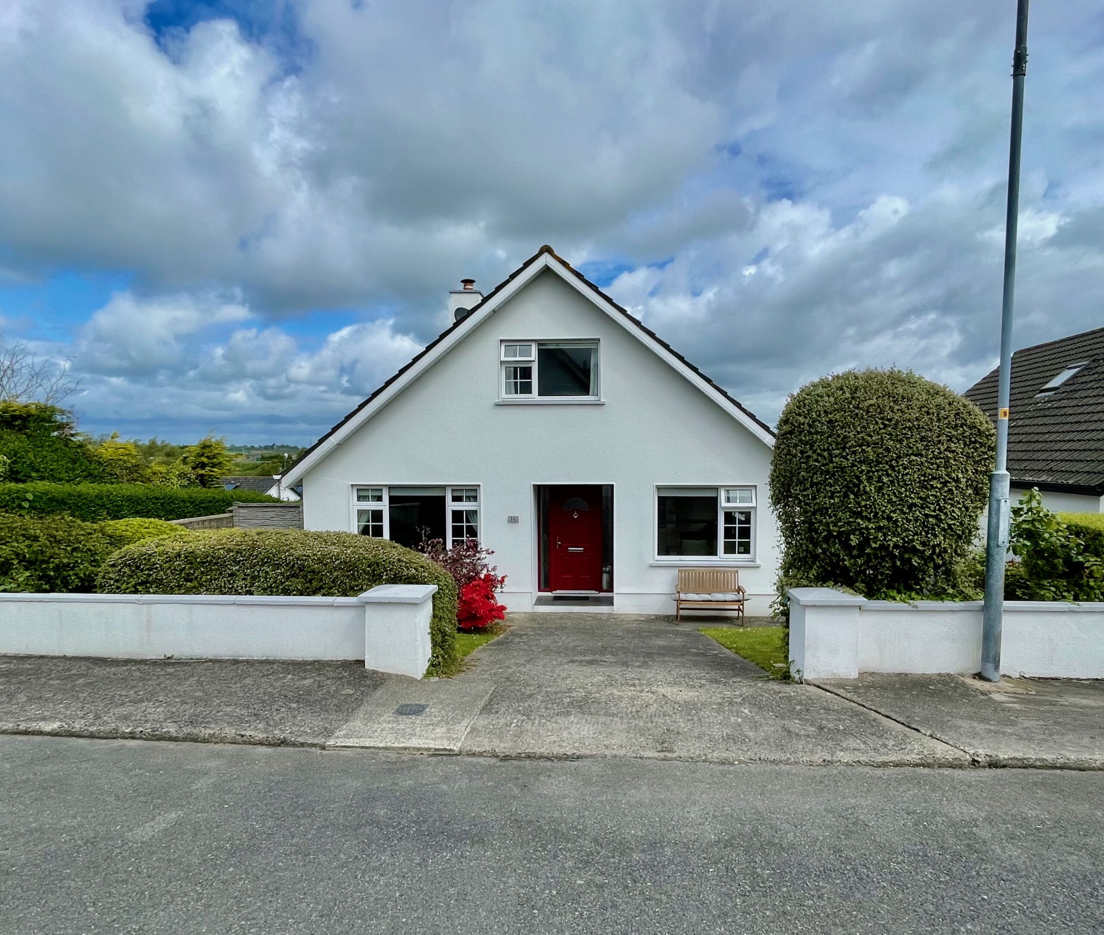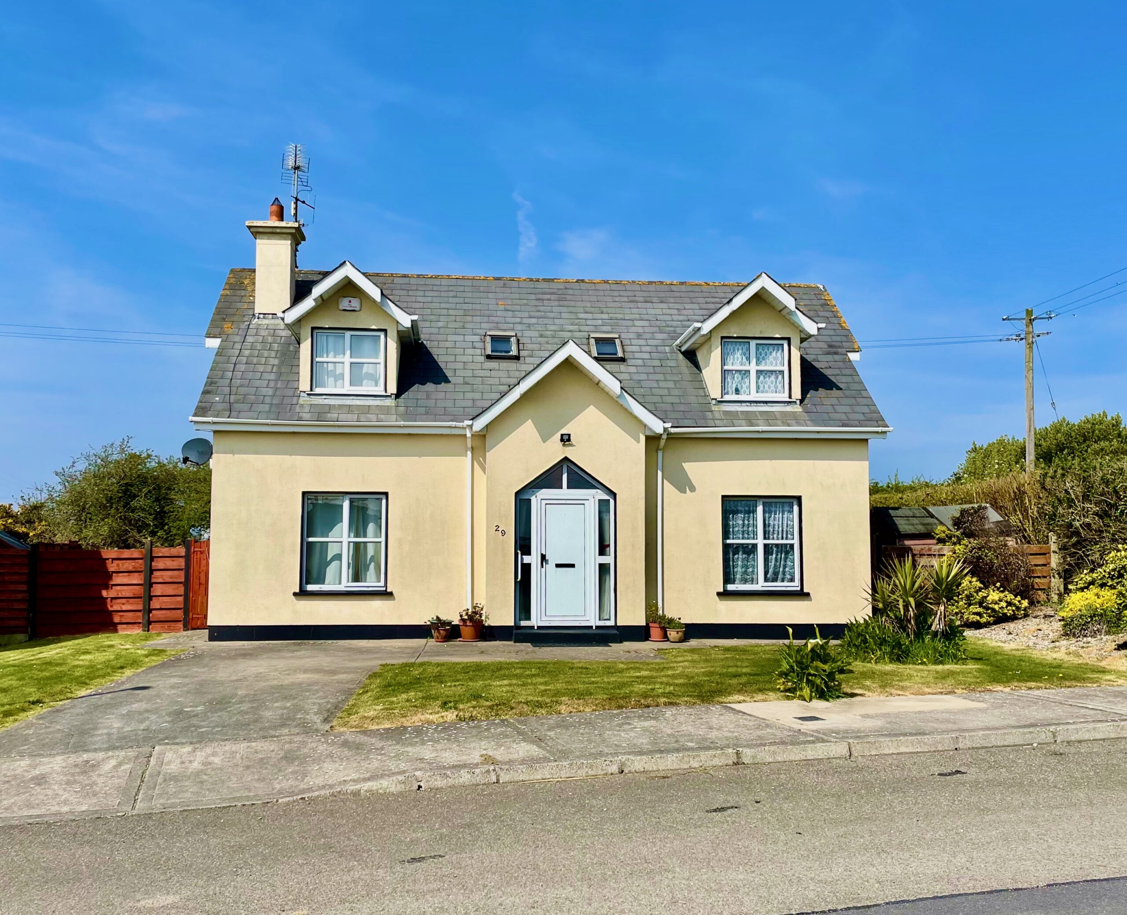Description
Immaculately presented four bedroom detached dormer bungalow in Wexford Town with views of the Estuary.
Parkview is a very popular and well looked after development barely a kilometre from Redmond Square.
On the Old Hospital Road, you are close to the Hospital, the Civic Offices, the Boat Club, the Rugby Club and several GAA clubs.
Whilst so close to town you are also halfway to the Ring Road and all motorway connections.
Though built in the 1980s the current owners have made many improvements in their eight years ownership and the house is very modern in feel.
The kitchen and bathrooms are new, new floors throughout, fitted wardrobes and cupboards providing plenty of storage.
At c.1500 sq. ft. this is a perfect family house, ready to move into.
Outside, they have put in a lovely patio area and maximised the use of the nice manageable garden.
No. 16 is set at the quiet end of the cul de sac with the added benefit of pedestrian access down to Redmond Road and pavement all the way into town.
These houses are laid out with two bedrooms and a bathroom on each floor, with the main bedroom having the best views down over Park and to the Estuary.
Downstairs, then you also have the living room to one side with the lovely modern kitchen to the other, whilst the two bedrooms are to the rear and currently used as an office and a playroom.
There is off street parking on the driveway between lawn on either side with visitor parking available in the cul de sac.
Call today as this lovely house will not be around for long.
Services: Eircom Broadband, Mains water & waste, ESB, Induction Hob, oil-fired central heating.
Features
Great location
Lovely estate
Immaculate condition
Broadband
BER
BER: D2
Accommodation
Entrance Hallway 6.67m x 1.49m with new PvC Hall Door, timber flooring and feature arch to the rear.
Living Room 4.24m x 3.82m with timber flooring, lovely feature fireplace and window to the front.
Kitchen/Dining Room 6.09m x 3m with tiled flooring and fully fitted kitchen with eye and waist level units.
Bedroom 3/Office 4.09m x 3.15m with timber flooring and window to the rear.
Bathroom 2.88m x 2.18m fully tiled, shower cabinet, bath, WHB and WC.
Bedroom 4/Playroom 4.08m x 3.04m with timber flooring and window to the rear.
Rear Hallway 3.93m x 1.71m with timber flooring and stairs to the second floor.
Clever fitted cupboards under the stairs.
First Floor Landing 1.27m x 1.22m with timber flooring and access to both bedrooms and the bathroom.
Bathroom 1.85m x 1.26m fully tiled, beautiful modern fittings, shower cabinet WHB and WC. Velux window.
Bedroom 2 4.26m x 3.59m with timber flooring, storage in the eaves and window to the front.
Bedroom 1 3.98m x 3.66m with timber flooring, fitted wardrobes and window to the rear with the lovely view.
Directions
The Old Hospital road is literally at the rear of the Hospital in Wexford Town.
The Eircode is Y35 A6D9
Viewing Details
By appointment only with the sole agents Kearney & Co.




