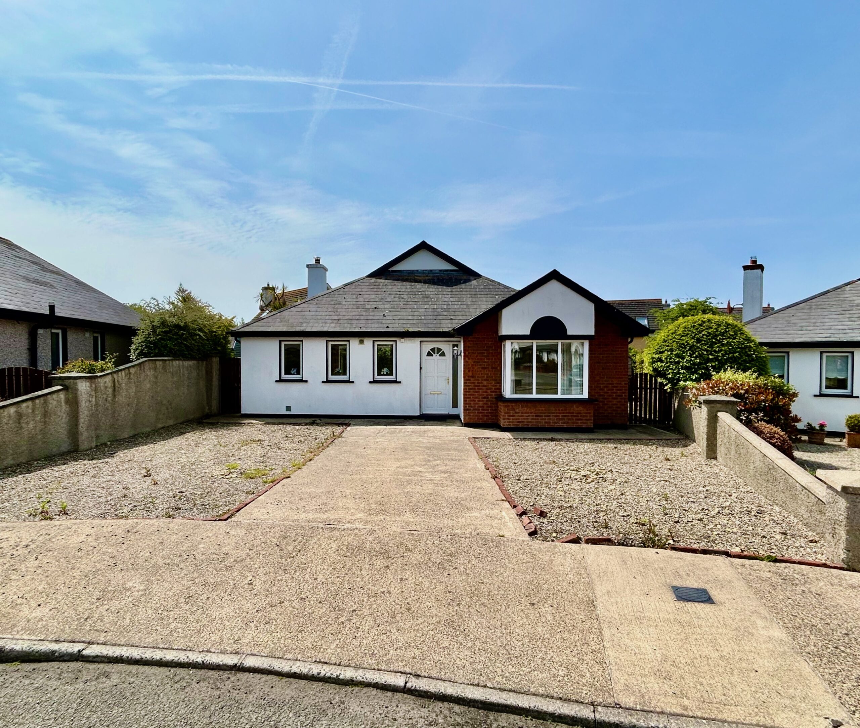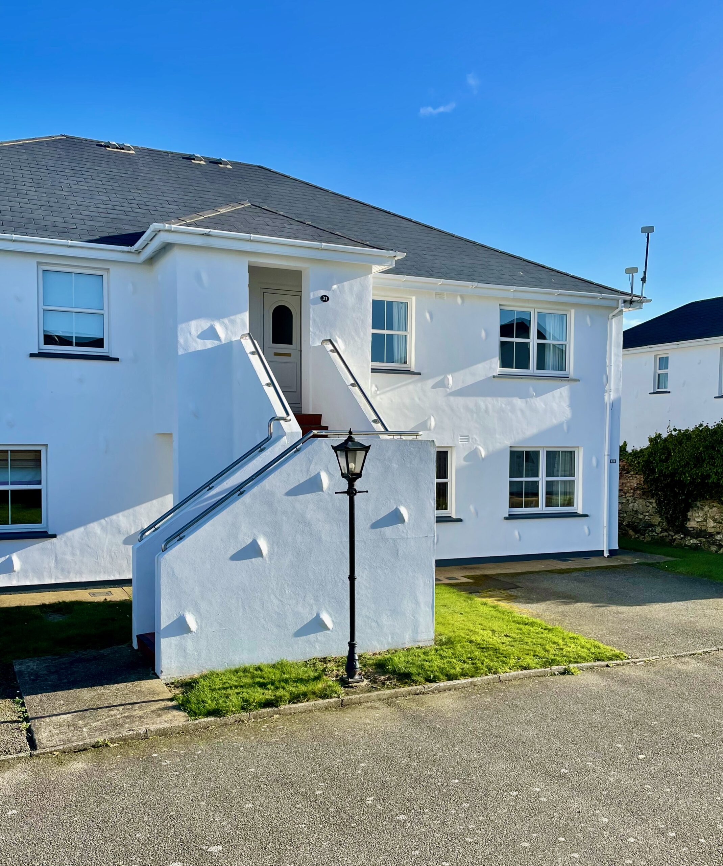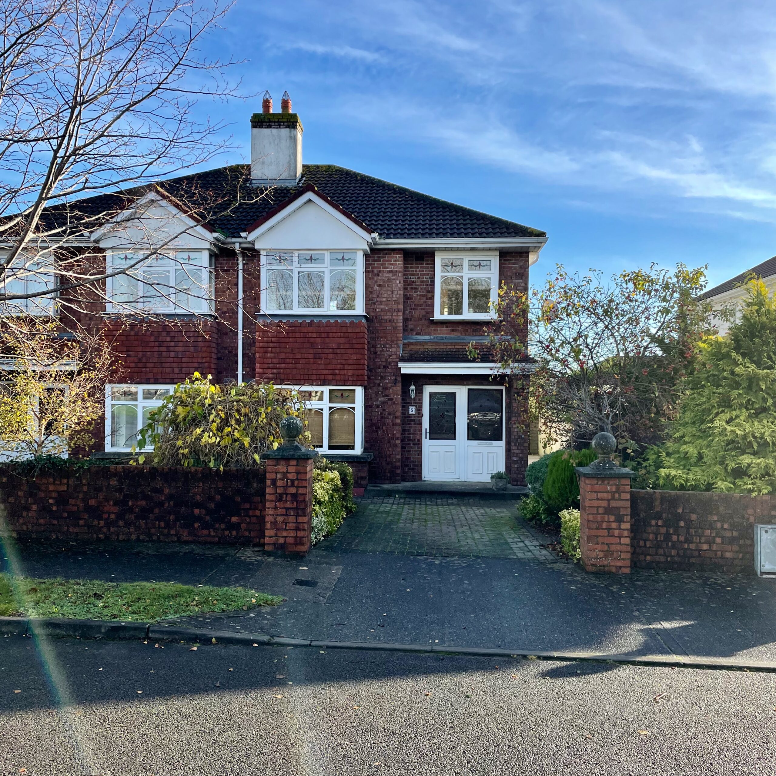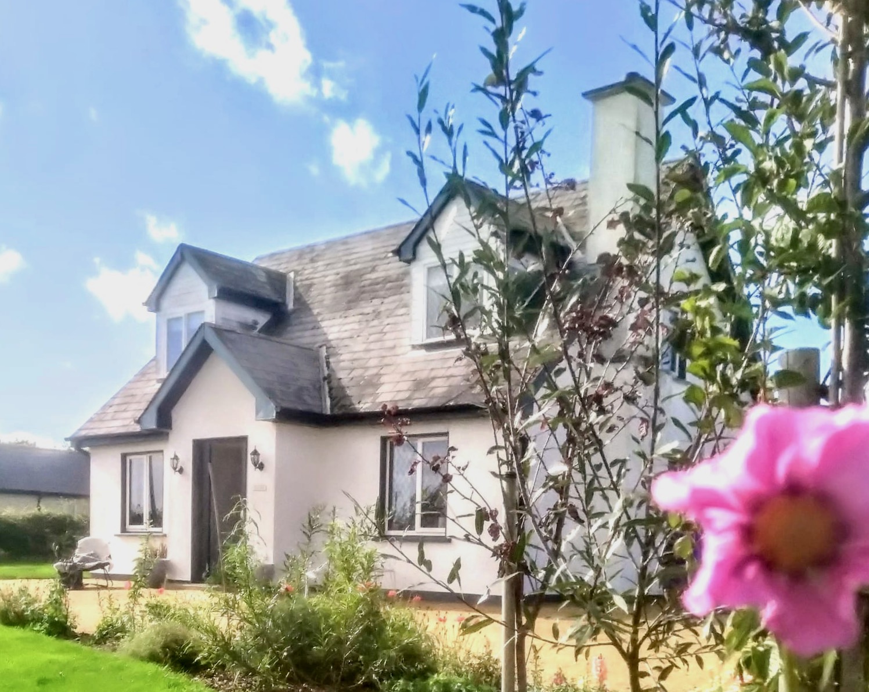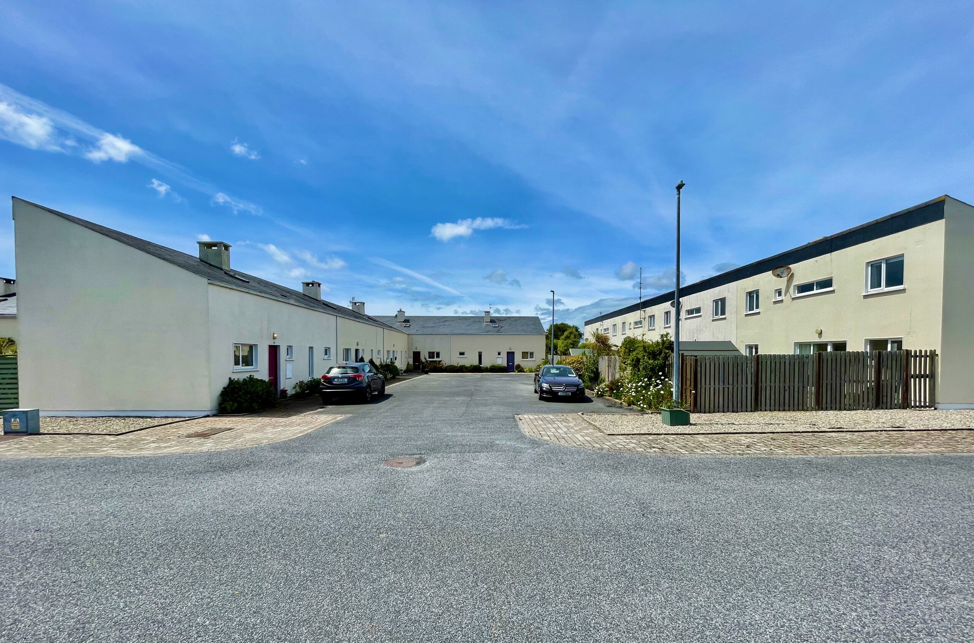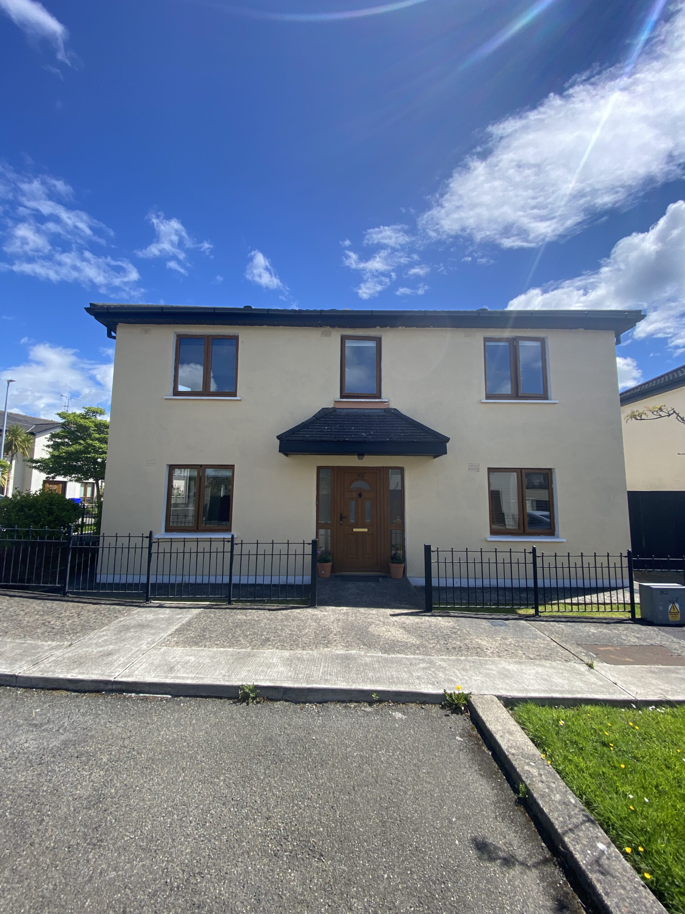Description
Beautiful three bedroom detached bungalow in the quiet well kept estate of Clonmaine less than a mile from the beach, Kellys Hotel and everything else that Rosslare Strand has to offer. Clonmaine is a lovely private development of just 20 similar bungalows around a central green.
It is only 10 minutes from Rosslare Europort, 20 minutes from Wexford Town and nowadays only an hour and a half to the M50.
Built in 2001, these are solid homes, equally comfortable as a permanent or holiday residence.
The living area is an open plan layout with a large living/dining/kitchen area with a separate utility room off.
Sliding doors open onto the rear patio and the mature, low maintenance and south facing back garden.
The other side of the house has three bedrooms and two bathrooms.
This house has been used as a holiday home and is very well presented, with a new kitchen and new flooring throughout.
There is a new condenser boiler for the oil-fired central heating, a new modern stove in the fireplace, a gas hob and water softener.
Outside there is a garden shed and off street parking to the front and again low maintenance gravel.
Services: ESB, OFCH, Gas Hob, Broadband, mains water and waste.
Features
Lovely quiet development
Permanent or Holiday
Excellent BER
Broadband
Walk in condition.
BER
BER: C3
BER No.113104681
Energy Performance Indicator: 211.08 kWh/m²/yr
Accommodation
Entrance Hallway (6.01m x 1.33m) with timber flooring and access to all rooms
Bedroom 1 ( 3.44m x 2.96m) with timber flooring, fitted wardrobes and ensuite
Ensuite (2.38m x 0.98m) with tiled flooring, shower, WC & WHB
Family Bathroom (2.82m x 1.89m) with tiled flooring, bath, shower, WC, WHB and bidet
Bedroom 2 (4.63m x 2.83m) with timber flooring, fitted wardrobes and window to the back of the house
Bedroom 3 (3.54m x 2.38m) with timber flooring and window to the rear
Kitchen/Living/Dining Room (9.33m x 3.97m) with timber flooring, open fireplace, fully fitted kitchen and sliding doors to the back garden.
Utility Room (2.55m x 1.91m) with timber flooring, storage for appliances and door to the side of the house.
Directions
As you arrive into Rosslare from the N25 you come to a small roundabout indicating Rosslare to the left, Clonmaine is on the roundabout just at that turn.
Keep left as you turn into the estate and No. 14 is the 6th house on the left.
NB. The Wexford Bus between Wexford and Rosslare Strand stops at the garage beside the roundabout.
The Eircode is Y35 YK52
Viewing Details
Viewing by appointment only with the sole agents, Kearney & Co.

