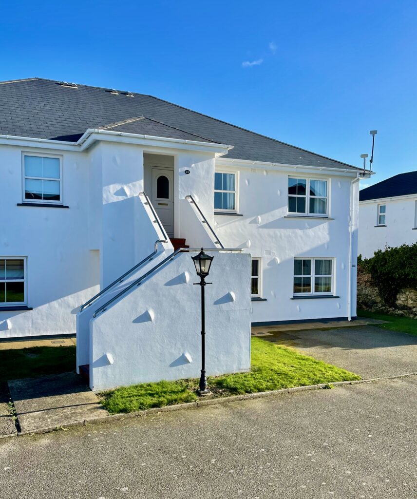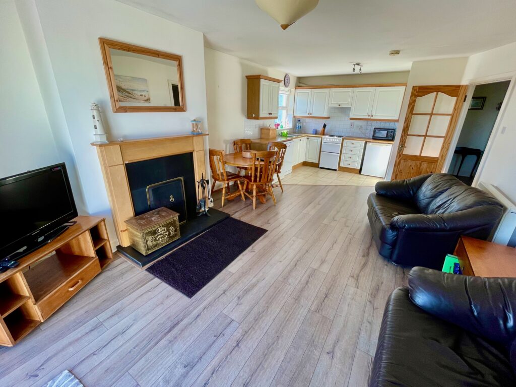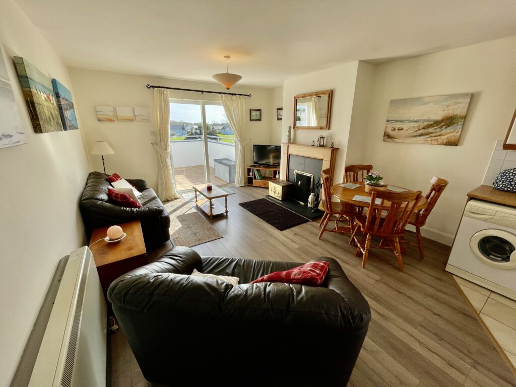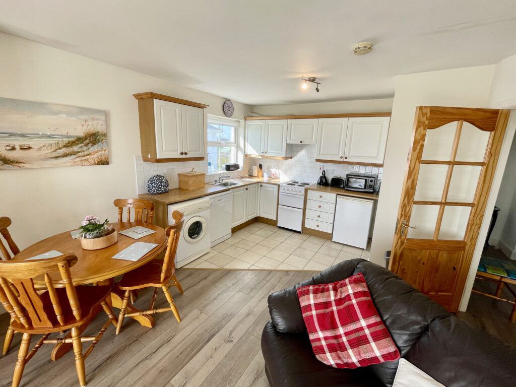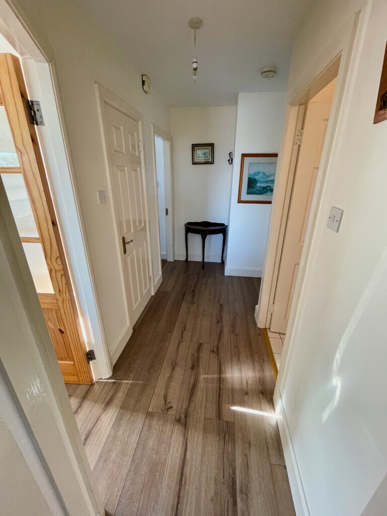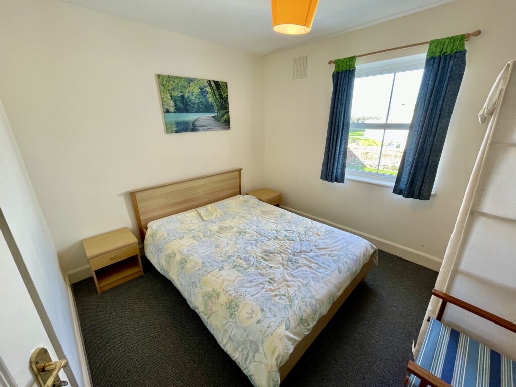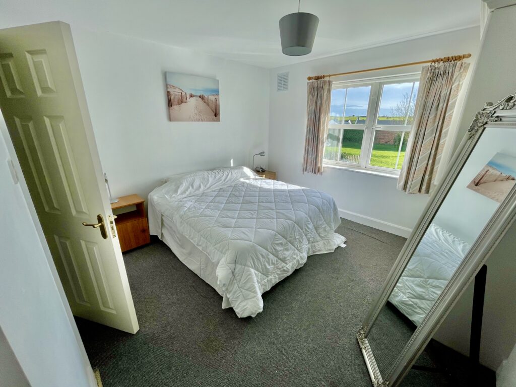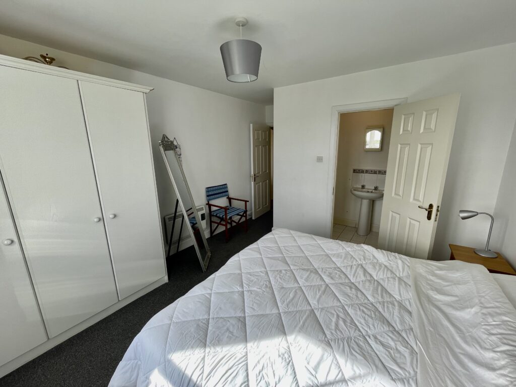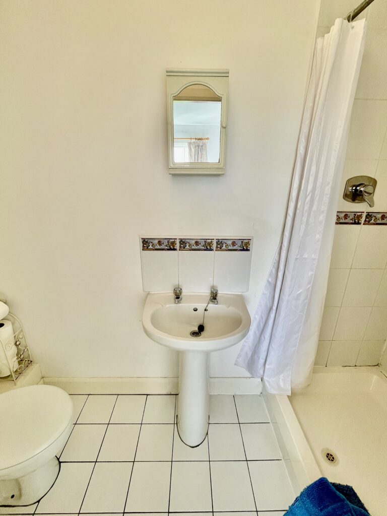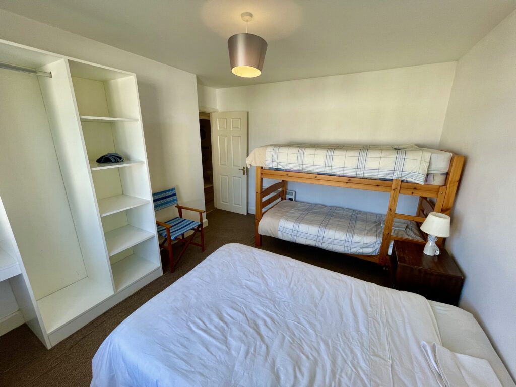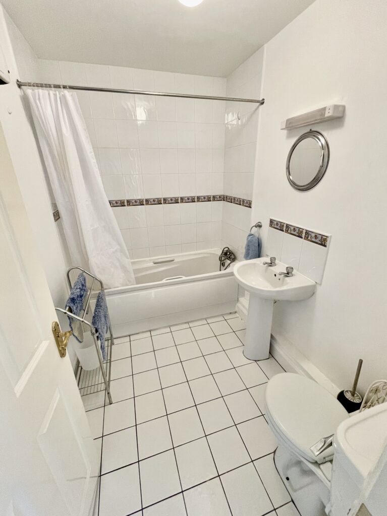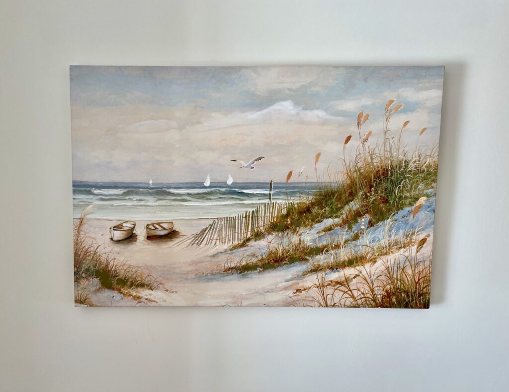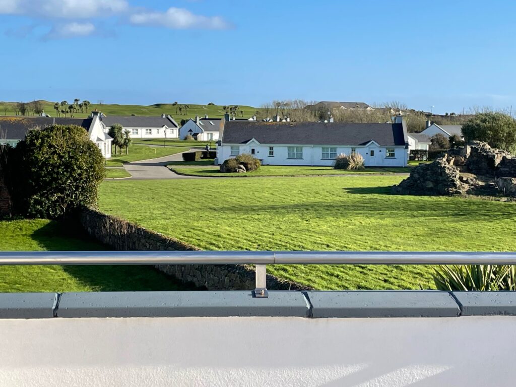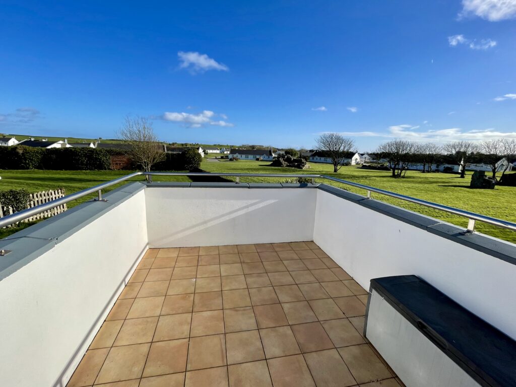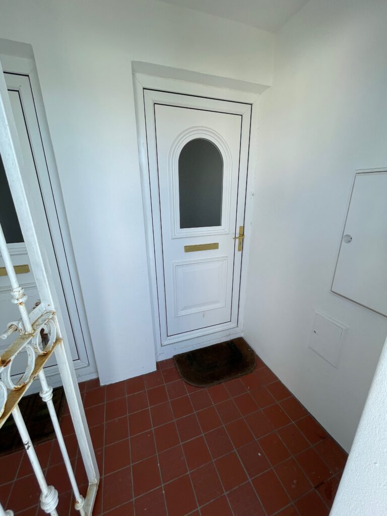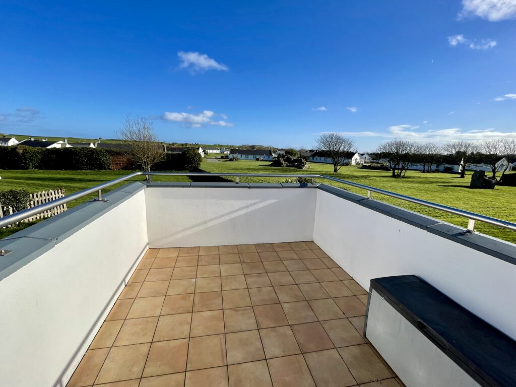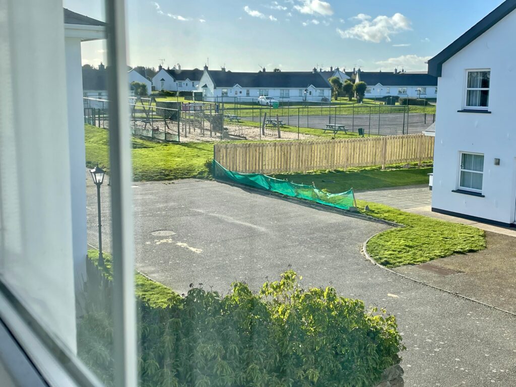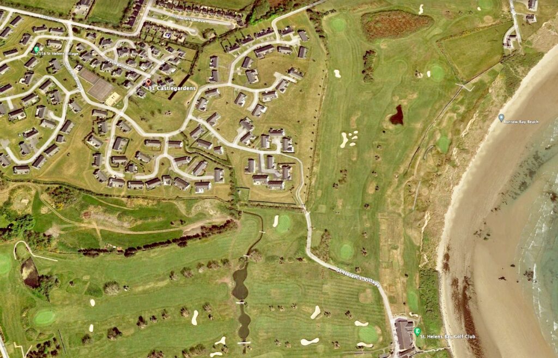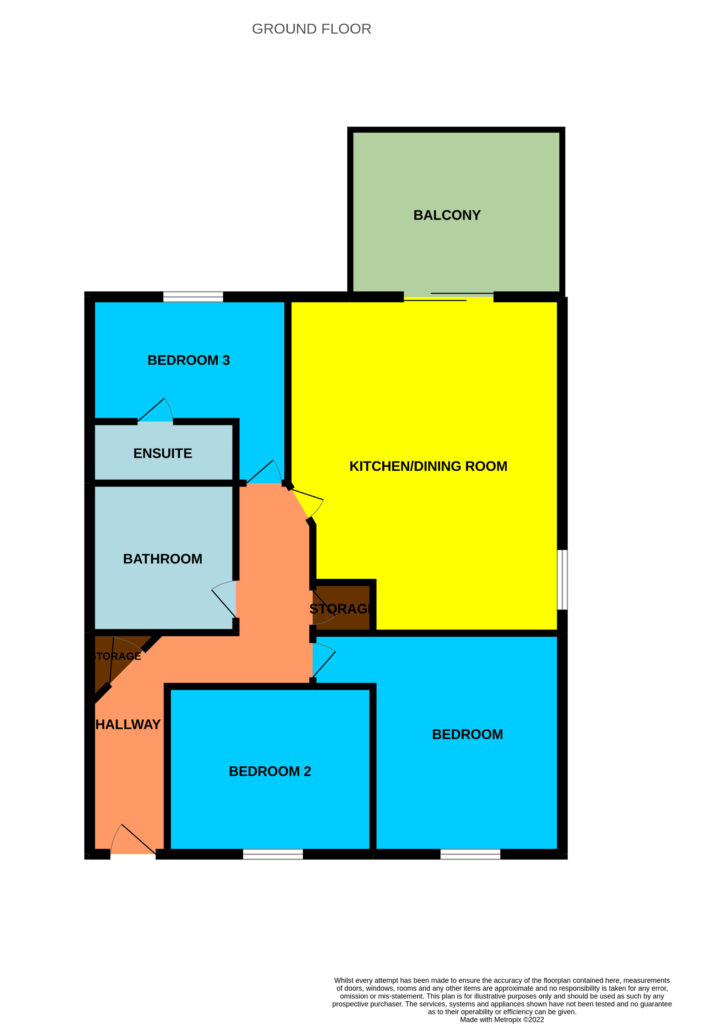Sold 31 Castlegardens, Saint Helen's, Rosslare Harbour, Co. Wexford, Y35VH27
Back to Search ResultsOverview
| Price: | € 179,500 |
|---|---|
| Type: | Apartments |
| Contract: | For Sale |
| Location: | Rosslare Area |
| Bathrooms: | 2 |
| Bedrooms: | 3 |
| Area: | 84.1m2 |
| BER Rating | 
|
Description
Beautiful, bright, spacious, three bedroomed first-floor apartment in the ever popular St. Helen’s Bay Golf & Country Club near Rosslare in Wexford.
No. 31 is in a premium location, overlooking the playground and the tennis courts and a stroll away from the golf course and the magnificent St. Helen’s Bay beach itself. Indeed, the view from the terrace of the 19th Hole is to die for! This is the sunniest corner of the Sunny South-East.
2 minutes from the local village of Kilrane and the N25, 5 minutes to Rosslare Europort and the large Supervalu there, 10 minutes to Rosslare Strand and only 20 minutes to Wexford Town and all its amenities.
This secure and lockable apartment of over 900 sq. ft. has a large open-plan Kitchen/Dining /Living area leading out to a spacious terrace with plenty of room for a dining table and sun-loungers. There are also two bathrooms, a large storage cupboard and a separate hot press.
There is also an attic for extra storage or possible conversion.
Outside, there is off-street parking and security barriers. These are looked after by the management company along with block insurance, communal gardens and the bins. Current fees are c. €1460 pa. including a contribution to the sinking fund.
Services: ESB, electric heating, hot press with immersion, open fire for the winter.
Features
Perfect Holiday or Permanent Home
Ready to walk into
Broadband available
Golf, tennis, beach
BER
BER: C3 BER No.108895277 Energy Performance Indicator:223.57 kWh/m²/yr
Accommodation
Entrance Hall (4.5m x 1.1m) with Hot Press, laminate flooring.
Inner Hall (3.45m x 1.1m) With large storage cupboard.
Kitchen/Dining/Living room (7.2m x 3.96m) laminate flooring except for kitchen area which is tiled.
Open plan living area with waist and eye level kitchen storage units, open fire place and sliding doors accessing the south east terrace, perfect for a sunny breakfast.
Bedroom 1 with Ensuite (4.46m x 3.54m) carpeted with built in wardrobe and window to the coast.
Ensuite With tiled flooring and part tiled walls, mains shower, w.c. and w.h.b.
Bedroom 2 (3.22m x 2.9m) carpeted with window to the front. Built in storage shelves.
Bedroom 3 (3.89m x 3.26m) carpeted with window to front.
Family Bathroom (1.82m x 1.71m) With tiled flooring and part tiled walls, w.c. w.h.b. and bath.
Directions
St. Helen’s Village is situated in Kilrane, just down from Rosslare harbour
The Eircode is Y35 VH27
Viewing Details
By appointment only with the sole agents, Kearney & Co.

