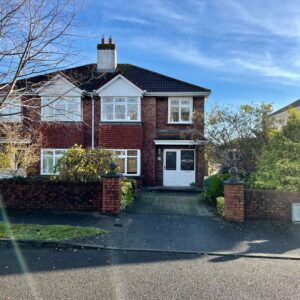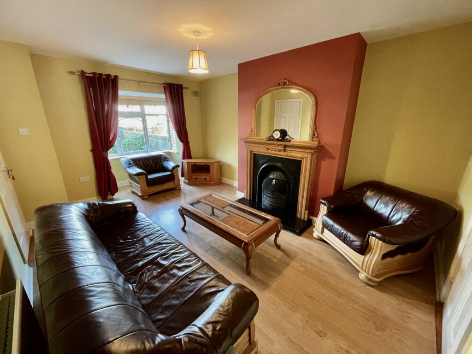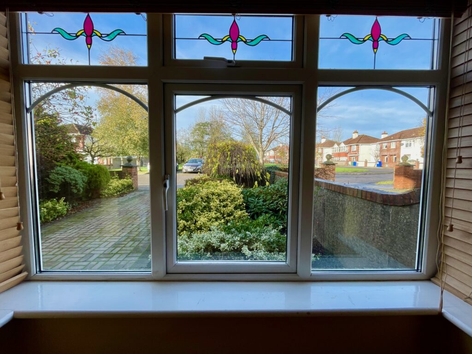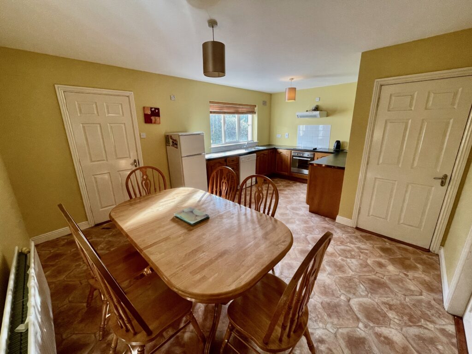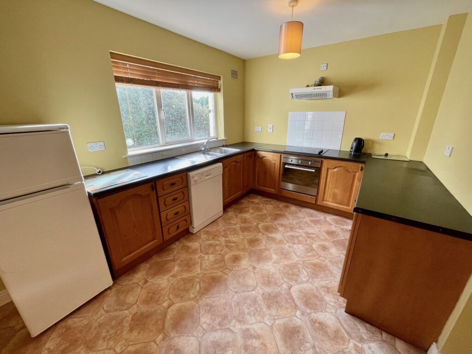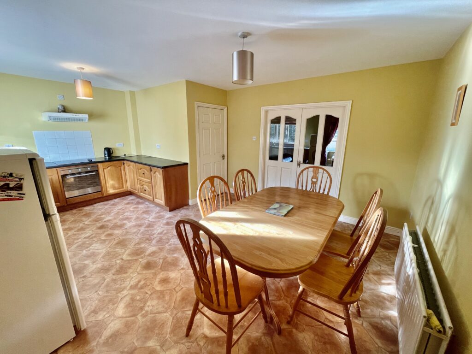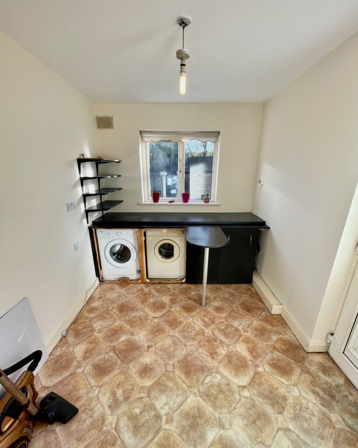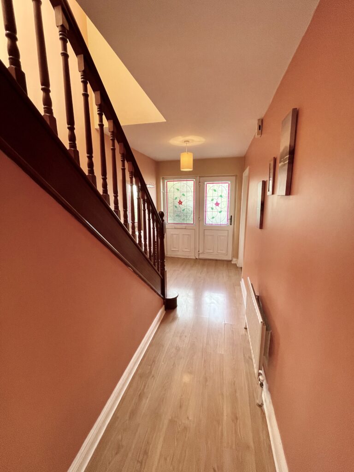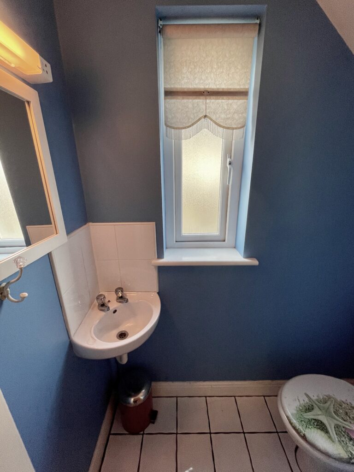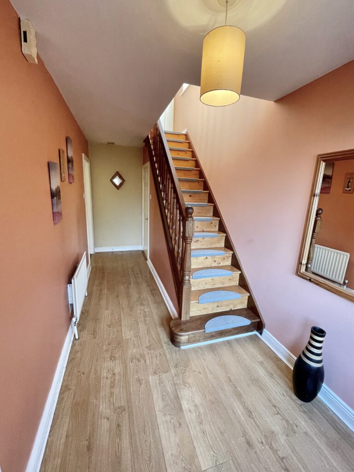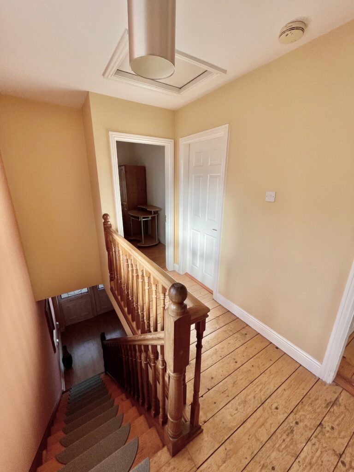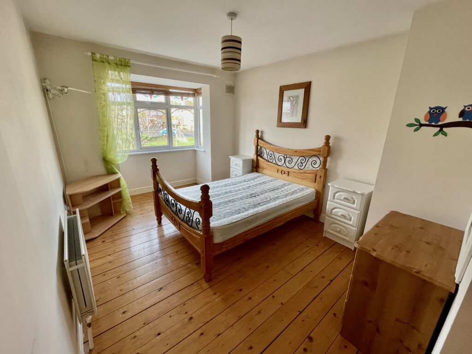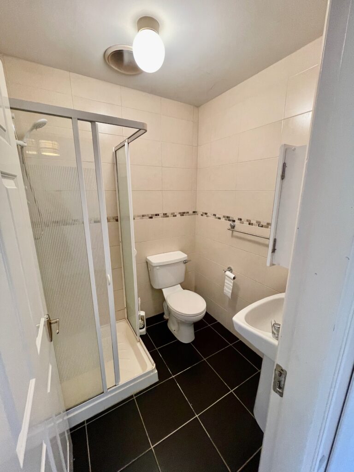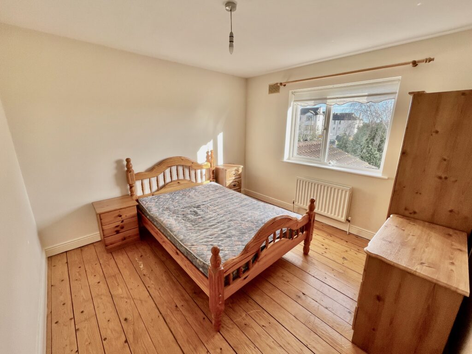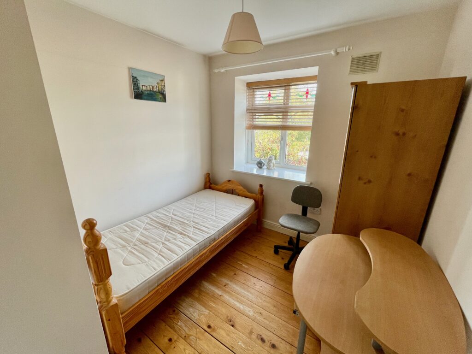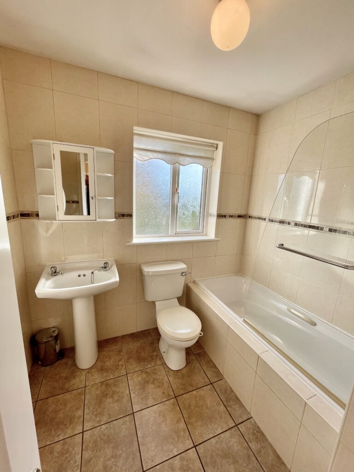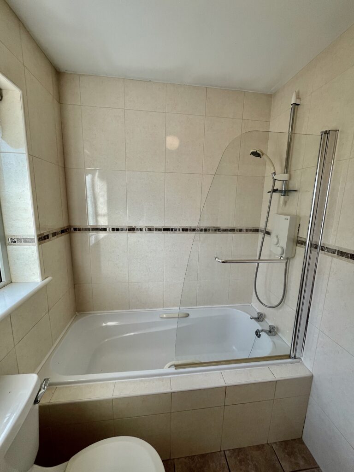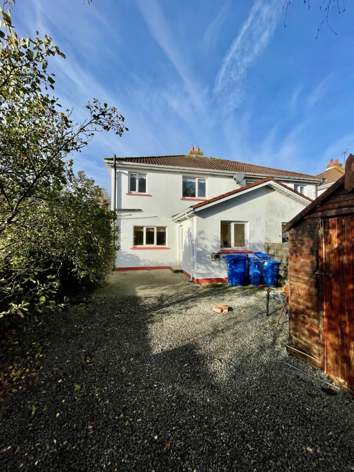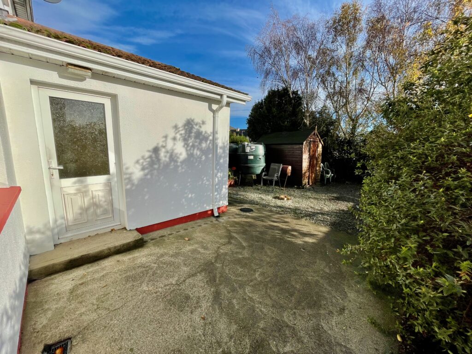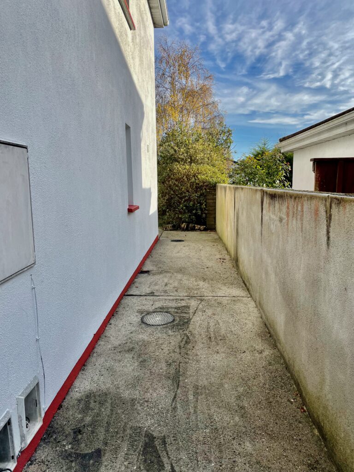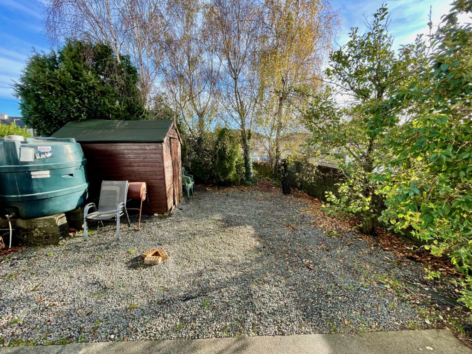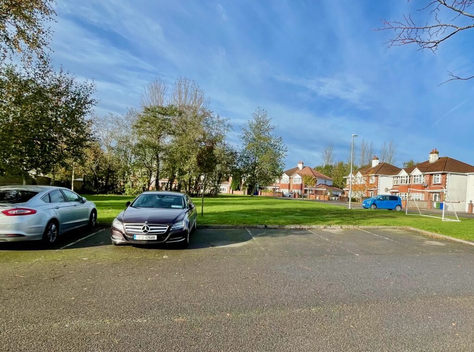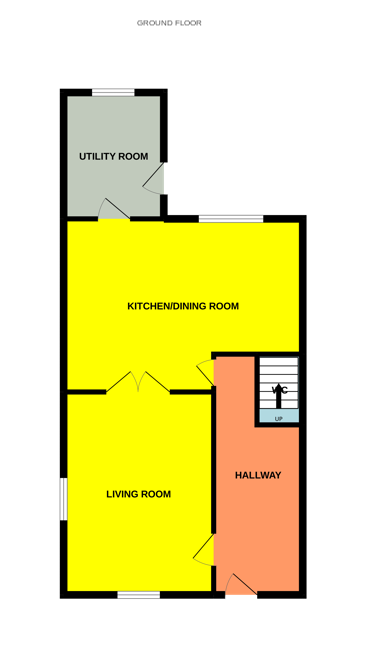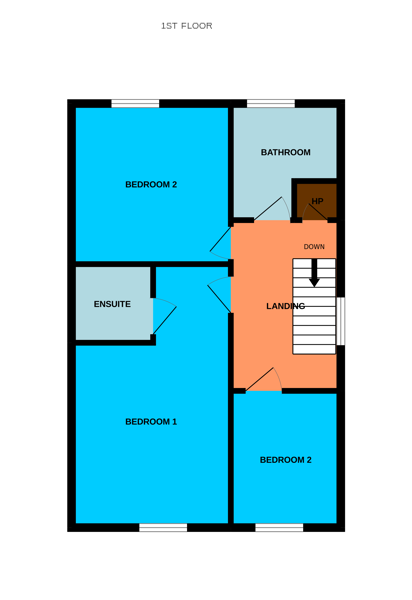Sold 5 Madeira Grove, The Moyne, Enniscorthy, Wexford, Y21 E2P9
Back to Search ResultsOverview
| Price: | € 240,000 |
|---|---|
| Type: | Houses |
| Contract: | For Sale |
| Location: | Enniscorthy Area |
| Bathrooms: | 3 |
| Bedrooms: | 3 |
| Area: | 111.5m2 |
| BER Rating | 
|
Description
Lovely red brick three-bedroom, three-bathroom, semi-detached house in the leafy development of Madeira Grove, less than a mile from the centre of Enniscorthy Town and all its amenities, schools, shops, the historic Enniscorthy Castle and the river Slaney. Plus, these days, Enniscorthy is barely over an hour to Sandyford on the edge of Dublin via the M11 and the house has excellent Siro Broadband so working from home is a real possibility.
Built in 1999, Madeira Grove is an attractively laid out development with plenty of green spaces including one directly opposite the house.
The houses are set back on cobble-lock driveways with additional visitor parking across the road as well.
The house itself has a separate lounge to the front with an open fire and double doors into the large Kitchen/Dining room with Utility Room to the rear.
Upstairs, there are three bedrooms with the master ensuite and a separate family bathroom.
Both the lounge and the master bedroom have a very nice bay window area with a stained-glass feature.
Outside, there are mature shrubs front and rear and concrete paths around the house. The rear garden is set to low maintenance gravel.
Services: ESB, Siro Broadband, mains water and waste, oil-fired central heating.
Features
Lovely area
Leafy Family Development
Great location
Broadband
BER
BER: C3 BER No.103036802 Energy Performance Indicator:213.76 kWh/m²/yr
Accommodation
Entrance Hallway (5.69m x 2.1m) with timber flooring and stairs to first floor
Living Room (4.8m x 3.55m) with timber flooring, open fireplace and double doors into the Kitchen/Dining Room
Downstairs WC (1.68m x 0.74m) with tiled flooring, WC & WHB
Kitchen/Dining Room (5.74m x 4.1m) with lino flooring, fully fitted kitchen with waist units and window to the rear
Utility Room (2.96m x 2.37m) with room for appliances and access to the back garden
Landing (3.36m x 2.07m) with timber flooring and access to all upstairs rooms
Bedroom 1 (5.2m x 3.02m) with timber flooring, window to the front and ensuite
Ensuite (1.71m x 1.66m) with tiled flooring, WC, WHB & shower
Bedroom 2 (3.37m x 3.29m) with timber flooring and window to front
Family Bathroom (2.4m x 2.3m) with tiled flooring WC, WHB, shower and bath
Bedroom 3 (2.87m x 2.55m) with timber flooring and window to the front
Directions
The Moyne is just North of Enniscorthy Town.
The Eircode is Y21 E2P9
Viewing Details
Viewing by appointment only with the sole agents, Kearney & Co.

