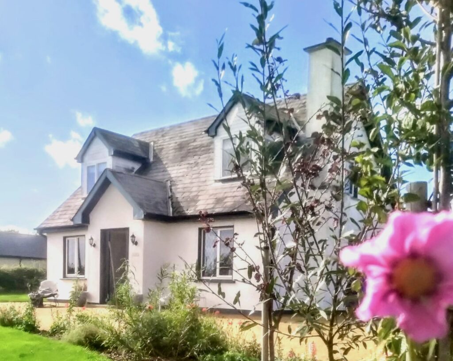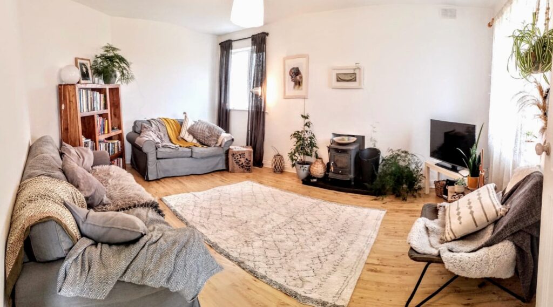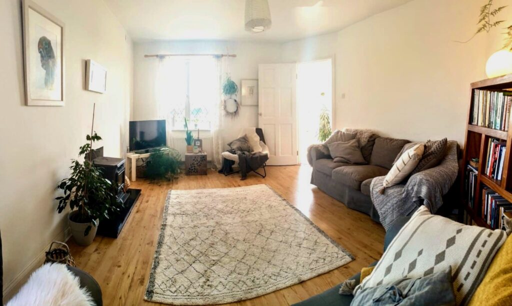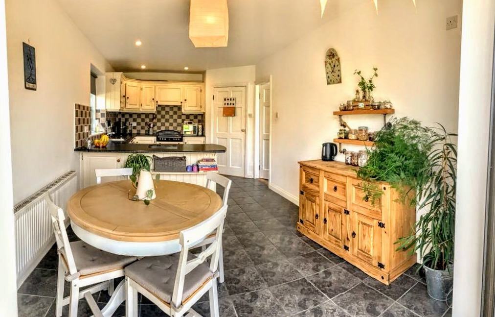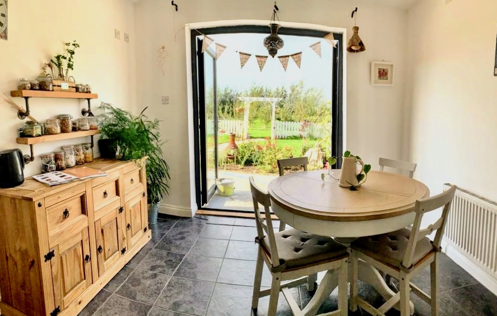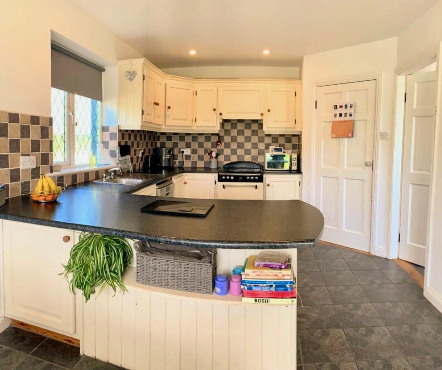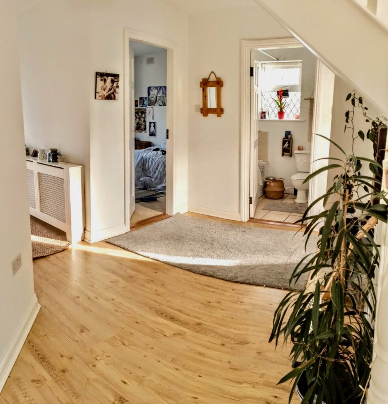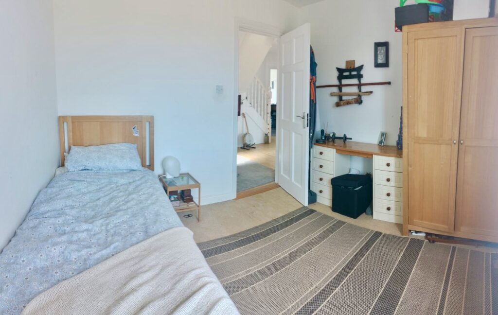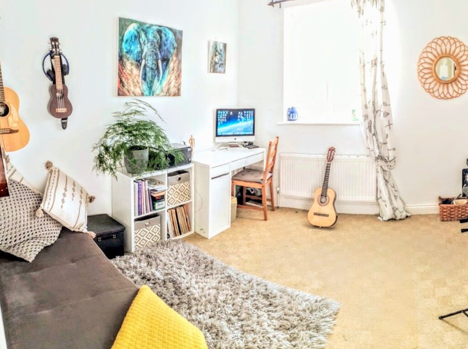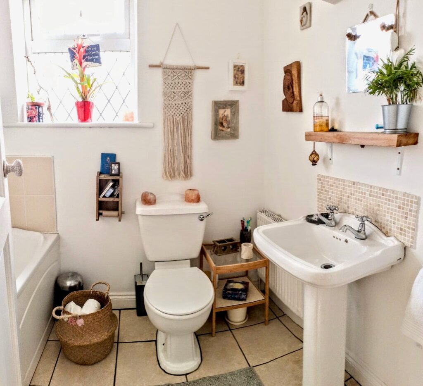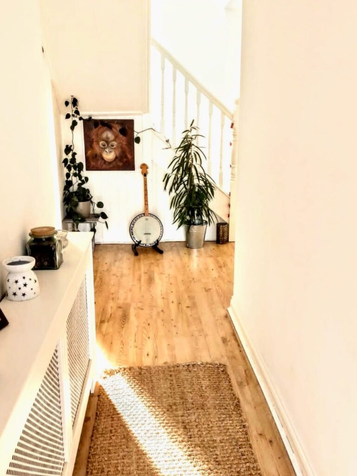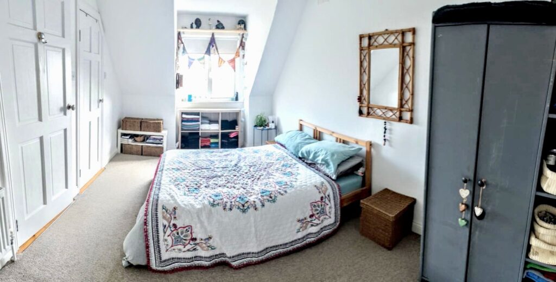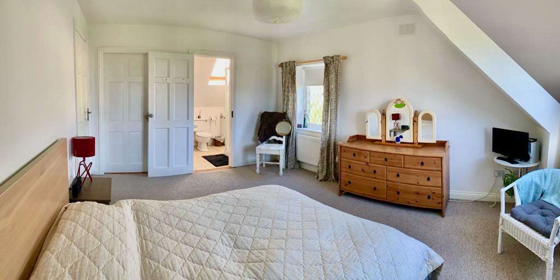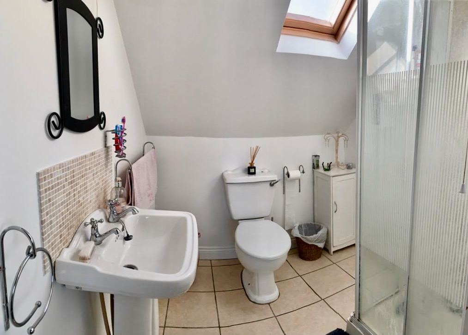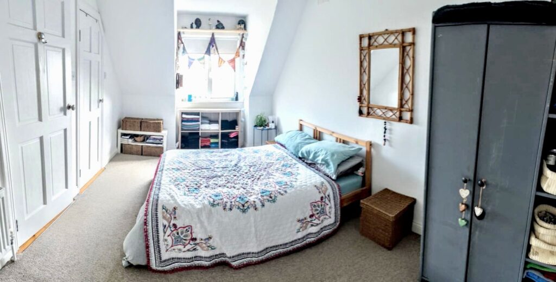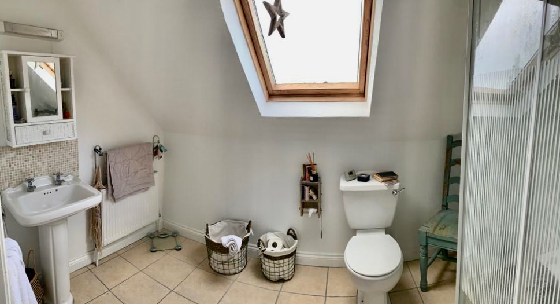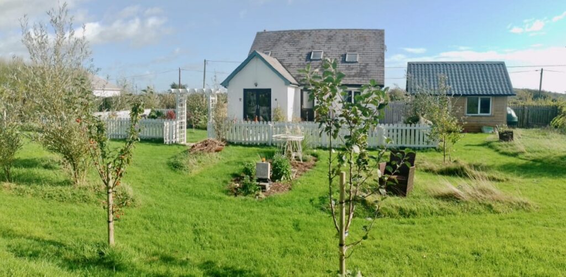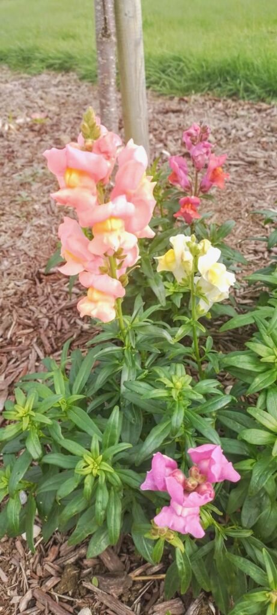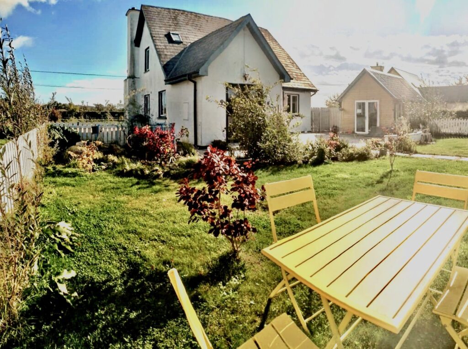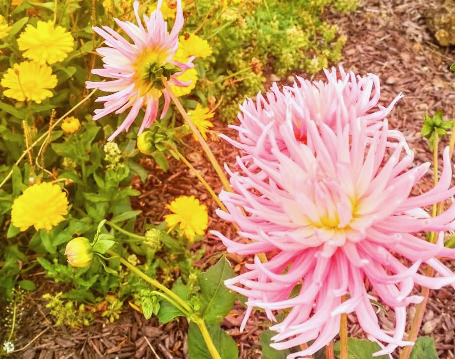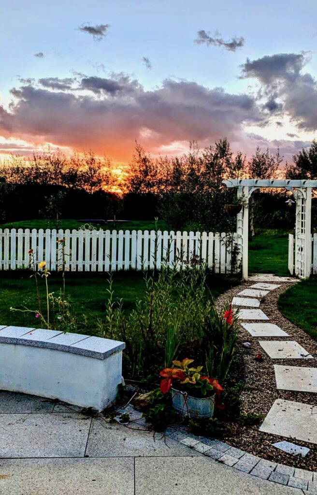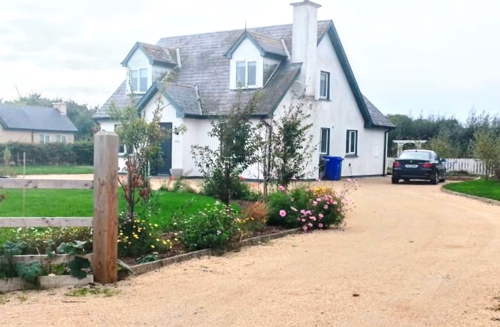Sold Toscana, Newhouse, Duncormick, Wexford, Y35 HH92
Back to Search ResultsOverview
| Price: | € 325,000 |
|---|---|
| Type: | Houses |
| Contract: | For Sale |
| Location: | Wexford Area |
| Bathrooms: | 3 |
| Bedrooms: | 4 |
| Area: | 135m2 |
| BER Rating | 
|
Description
Beautifully presented four bedroom detached house close to Duncormick and Kilmore Quay.
Set on half an acre on the road from Baldwinstown Cross to Kilmore Quay, Toscana is a delightful family home with lovely landscaped gardens and a fully insulated separate studio with ESB.
Newhouse is less than 3 miles from the lovely fishing village of Kilmore Quay and only twenty minutes to either Wexford Town or Rosslare.
Currently with Eir, Hi-speed broadband is available with Imagine.ie.
Built in 2002, the house itself is a classic Wexford Dormer design with two bedrooms and two ensuites upstairs and two bedrooms and a guest bathroom downstairs. Of course these bedrooms can be used in many different formats as well, for example a Playroom or Home Office.
The layout is completed by a separate cosy lounge to the front complete with stove and a spacious Kitchen/Dining Room to the rear with separate Utility Room. The kitchen area is modern and fully fitted with the addition of a breakfast bar.
The dining area opens out through French Doors onto the recently paved patio with gazebo through to the mature planted garden.
This garden is West facing so gets sun all afternoon and evening and this is the Sunny South East!
Outside, you have the gorgeous Wicklow Gold gravel driveway with plenty of parking and to the side the large (16M2) serviced Studio.
Services: ESB, Oil-fired central heating, Modern Double Glazing, Broadband, Mains Water and Septic Tank
Features
Beautiful Family House
Lovely coastal location
Landscaped gardens
Studio
Broadband
Excellent BER
BER
BER: C1 BER No – 102877321 Energy Performance Indicator – 171.24kWh/m2/yr
Accommodation
Entrance Hallway (6.8m x 1.06m) with timber flooring and access to all downstairs rooms
Sitting Room (3.85m x 5.16m) with timber flooring and window to the front
Downstairs Bedroom 3 (3.34m x 3m) with carpeted flooring and window to the side
Downstairs Bathroom (2.14m x 1.67m) with tiled flooring, WHB & WC
Kitchen/Dining Room (6.28m x 3.11m) with tiled flooring, fully fitted kitchen and double doors to the back garden
Utility Room (1.84m x 1.8m) with appliances and door to the garden
Downstairs Bedroom 4/Playroom (3.34m x 3.07m) with carpeted flooring and window to the rear
Landing (2.44m x 1.76m) with timber flooring and access to all upstairs rooms
Bedroom 1 (3.49m x 4.7m) with carpeted flooring, ensuite and walk in wardrobe
Ensuite (1.93m x 1.9m) with tiled flooring, WHB, WC and shower
Walk in Wardrobe (1.43m x 1.93m) extra storage space
Bedroom 2 (2.93m x 4.39m) with carpeted flooring and ensuite
Ensuite (2.93m x 1.83m) with tiled flooring, WHB, WC and shower
Directions
On the R738 from Baldwinstown to Kilmore Quay.
The Eircode is Y35 HH92
Viewing Details
Viewing by appointment only with the sole agents Kearney & Co.

