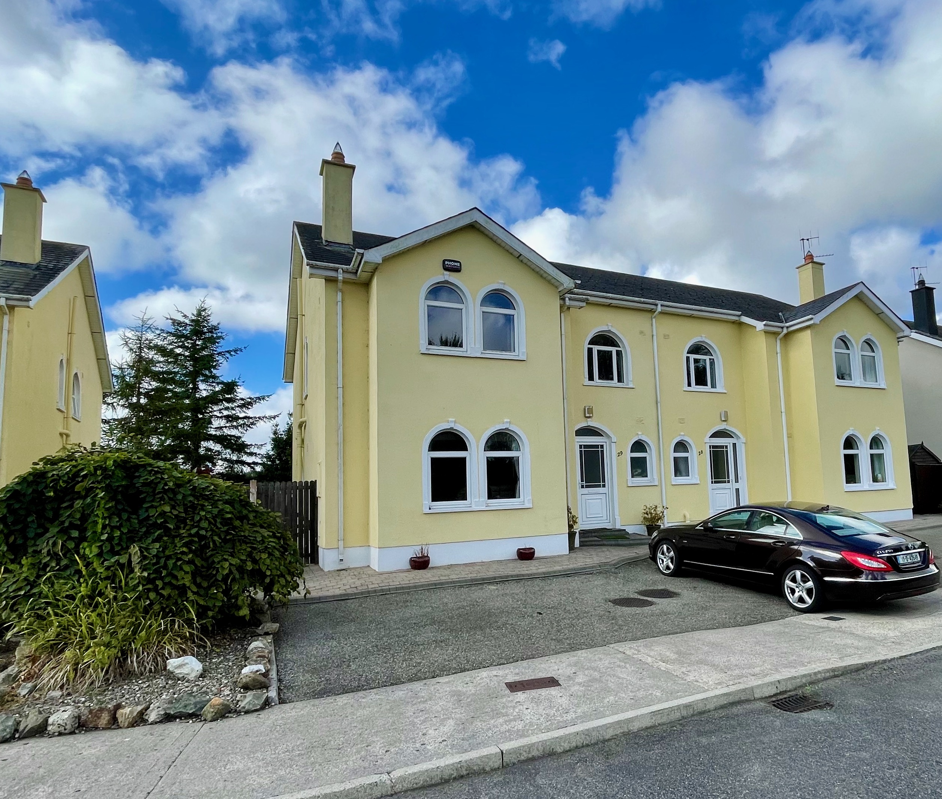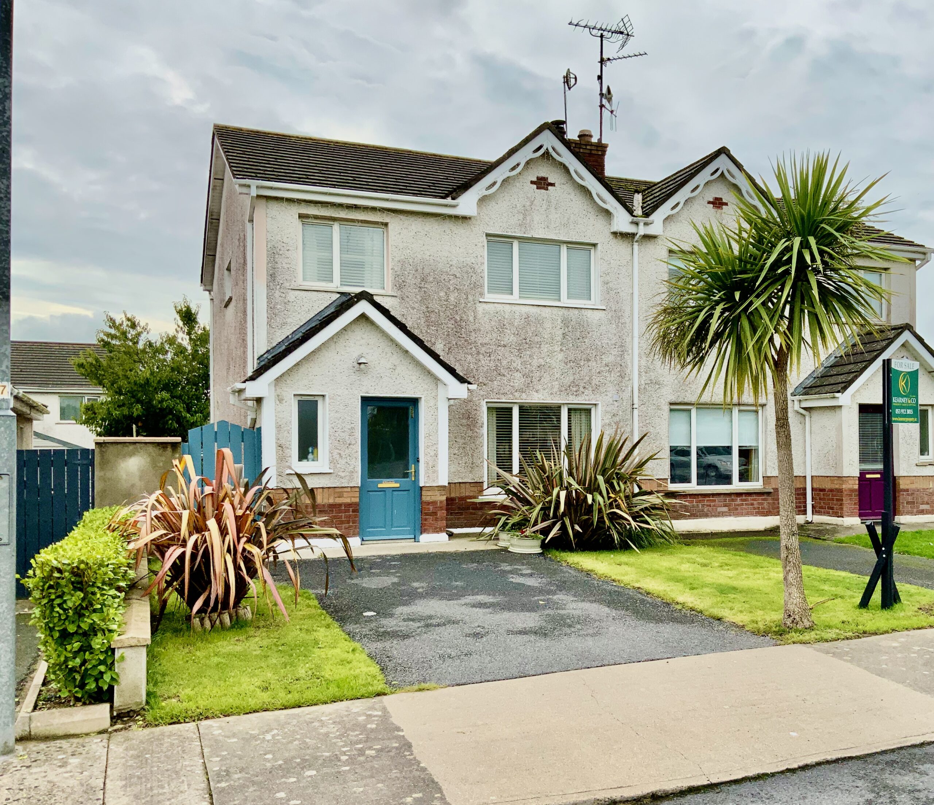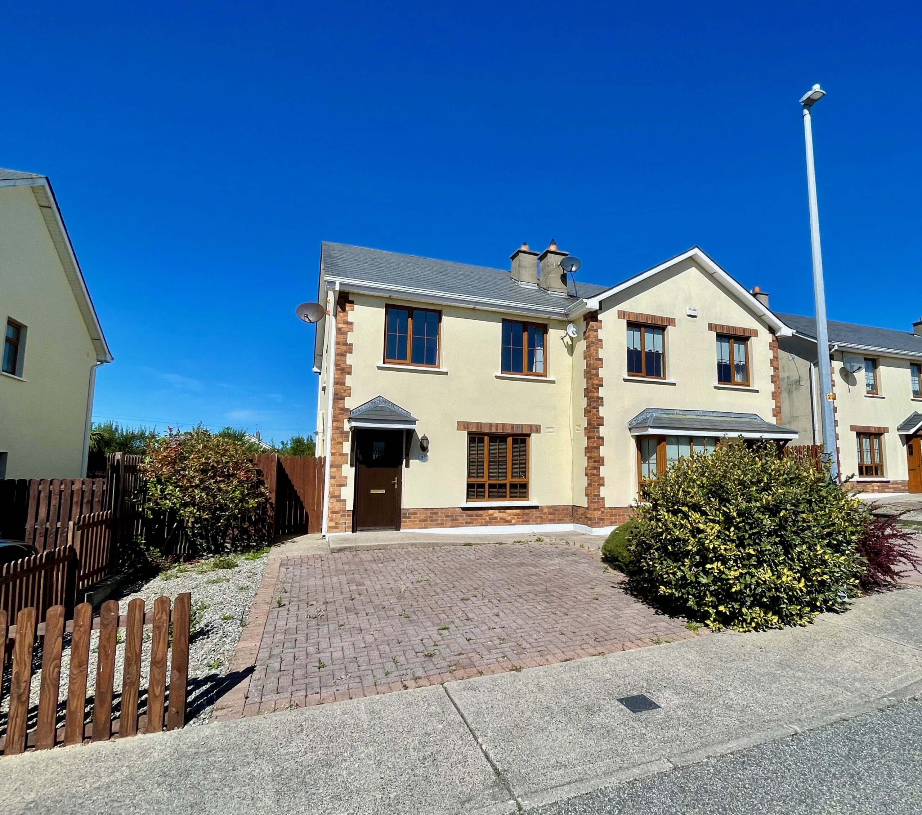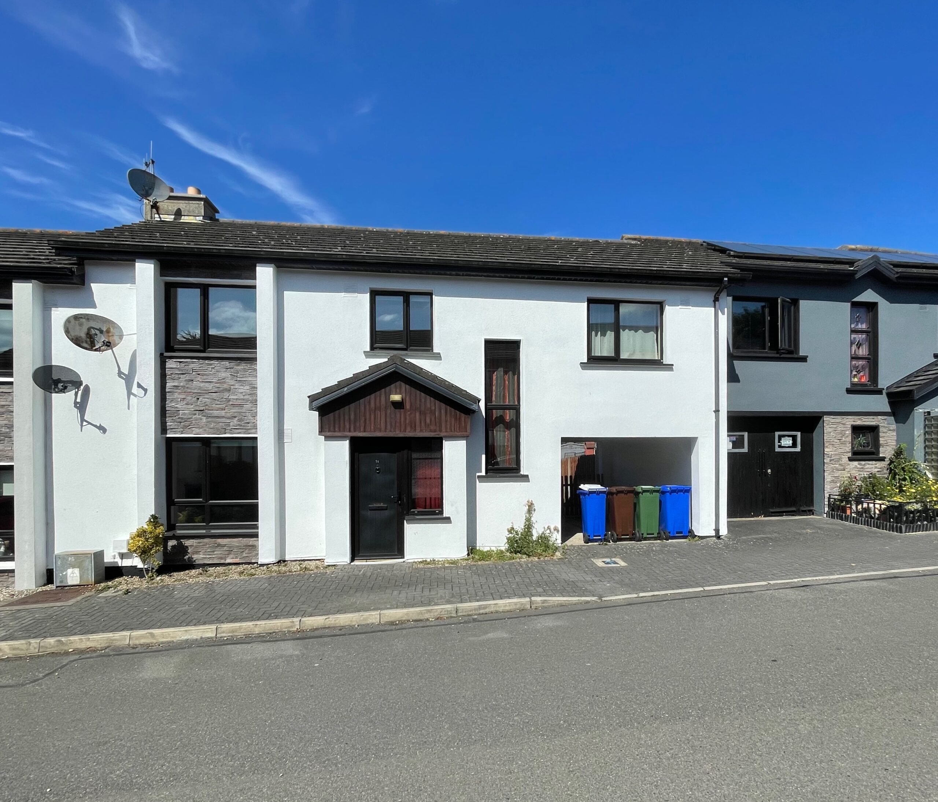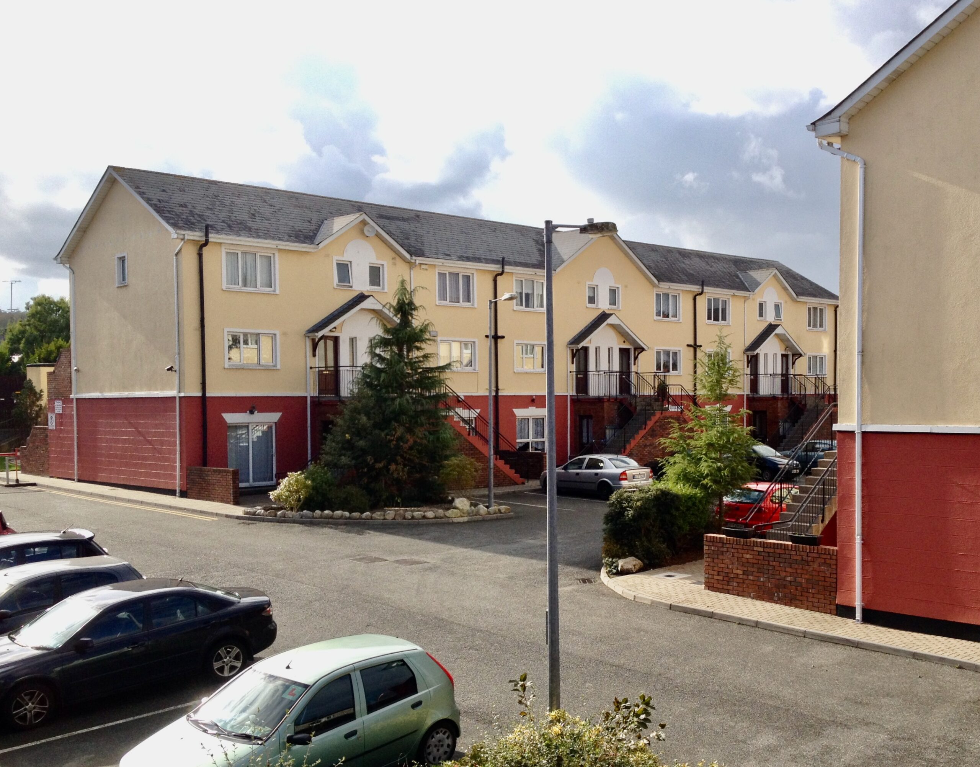Description
Beautiful four bedroomed house in the ever popular Rectory Hall development in Castlebridge, just three miles north of Wexford Town on the Gorey Road.
Castlebridge is just 5 minutes from Wexford but is very much a self contained village itself with a Service Station, a Londis supermarket, two pubs and restaurants, the Post Office, a Pharmacy and a Hairdresser. There is a regular bus into town. Dublin is less than an hour and a half away.
The development has a handy little laneway to the village.
Rectory Hall also has Fibre Broadband up and running so working from home is not a problem. No. 29 Ardcolm is also in a nice quiet cul de sac at the back of the estate backing onto farmland.
Built c. 2006, the house itself is a large four bedroom semi-detached with a sitting room to the front and a large kitchen/dining room to the rear.
This opens out onto a south facing patio and garden not overlooked.
Upstairs you have four bright double bedrooms with the master ensuite and a family bathroom.
There is a cobblelock driveway for parking and access to the side.
The house is directly opposite a green play area with another one around the corner.
There is an active Residents Association which keeps the development in good order for only €200 pa.
Services: Esb, mains water and waste, Broadband, oil-fired central heating.
Features
Lovely family development
Mature planting throughout
Handy for Castlebridge Village
Fibre Broadband
BER
BER: C2 BER No.106319346 Energy Performance Indicator:185.42 kWh/m²/yr
Accommodation
Set at the end of a quiet cul de sac, No. 29 is opposite a pleasant green.
The driveway is cobblelocked with parking.
Entrance Hallway (5.03m x 3.19m) with solid timber flooring and stairs to the first floor.
Living Room (4.95m x 4.45m) with solid timber flooring and feature fireplace, windows to the front of the house.
Downstairs WC (2.0m x 1.0m) with tiled flooring, WHB & WC.
Kitchen/Dining Room (7.95m x 4.0m) with tiled flooring, fully fitted units and door to the back garden.
The dining area is semi-divided from the kitchen area.
Landing (4.68m x 2.05m) with timber flooring
Bedroom 1 (4.5m x 4.34m) with timber flooring and window to the front of the house
Ensuite (2.85m x 1.15m) with tiled flooring, WHB and WC
Bedroom 2 (4.06m x 2.97m) with timber flooring and window to the rear. Fitted sliderobes.
Bedroom 3 (3.46m x 2.97m with timber flooring and window to the rear
Bathroom (2.03m x 2.89m) with tiled flooring, WC, WHB, bath & shower.
Bedroom 4 (3.84m x 3.05m) with timber flooring and window to the front.
Directions
Rectory Hall is just on the edge of Castlebridge Village just 3 miles north of Wexford Town.
The Eircode is Y35 AK44
Viewing Details
By appoinment only with the sole agents, Kearney & Co

