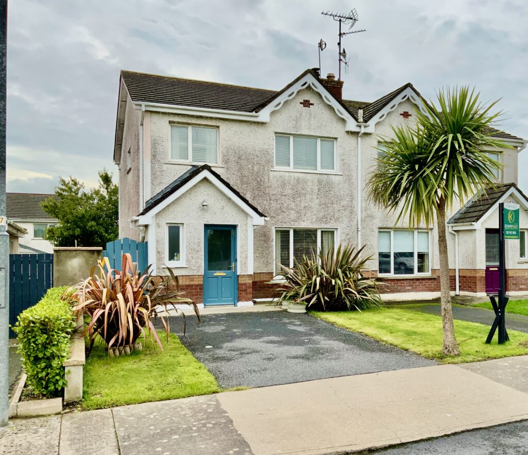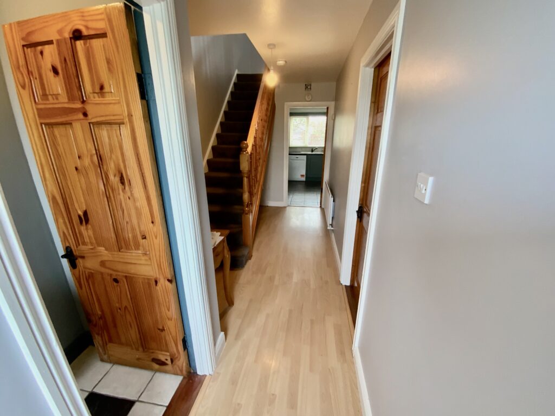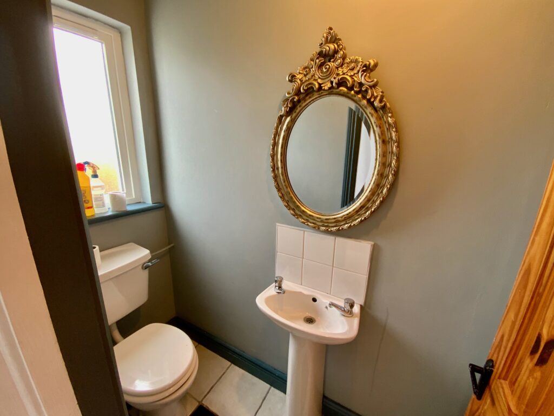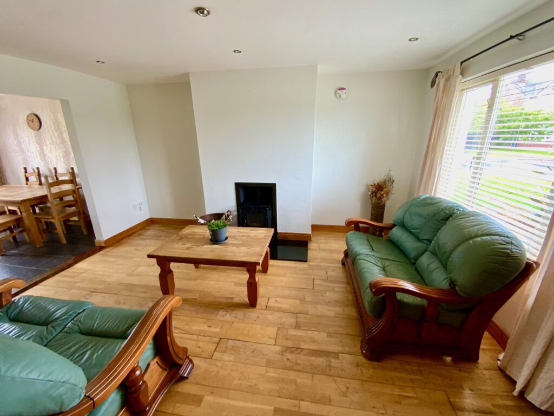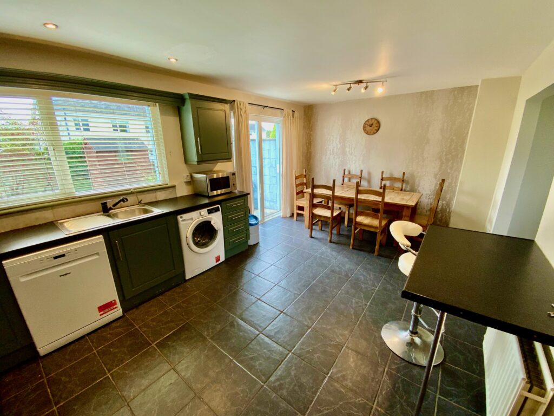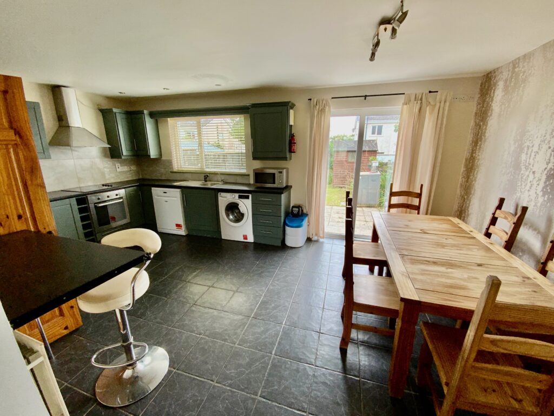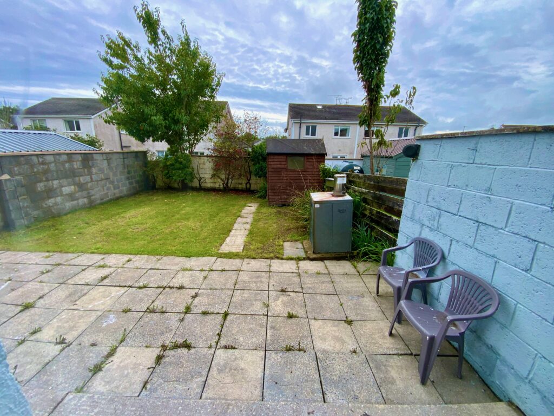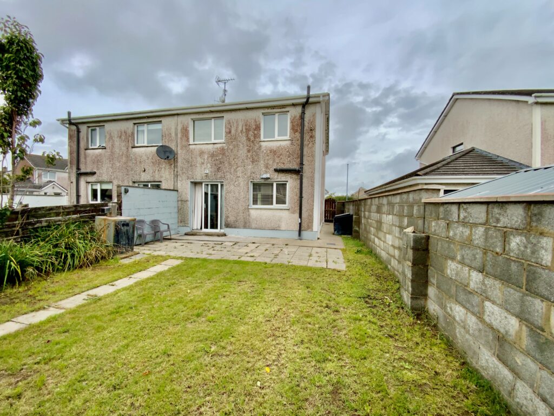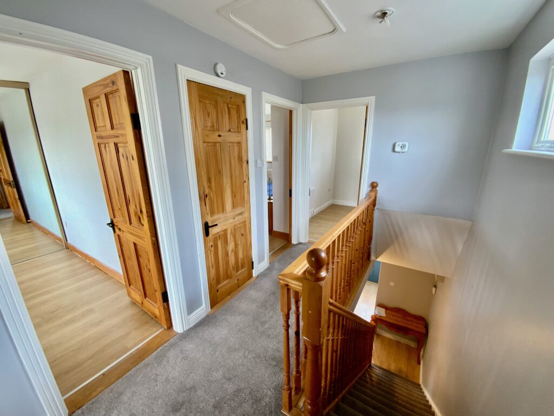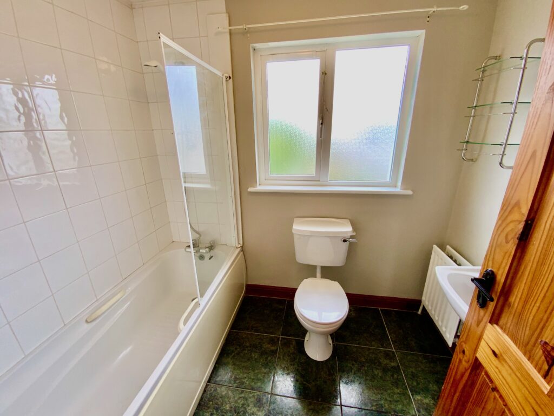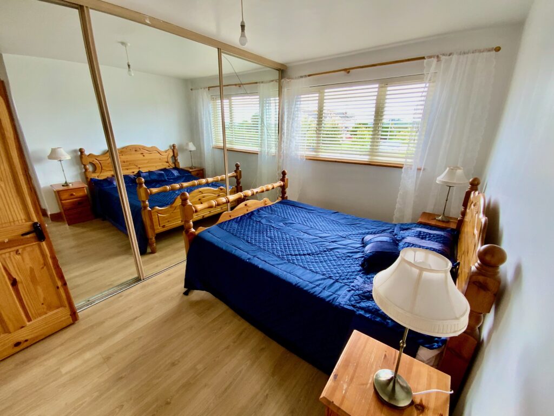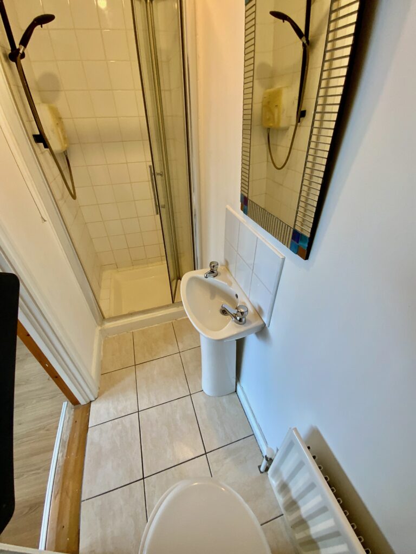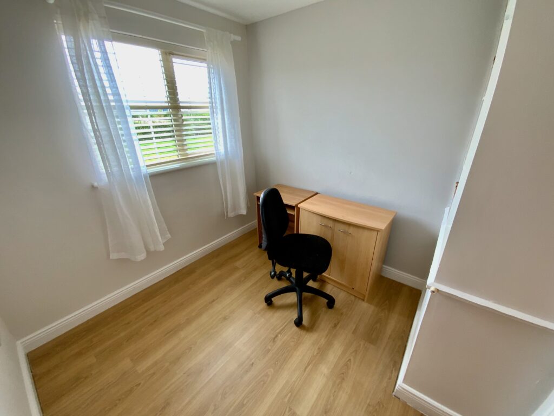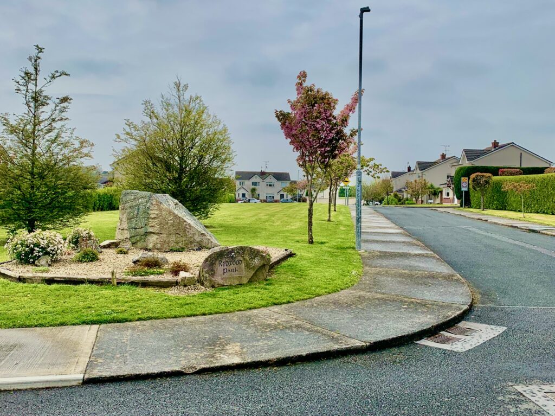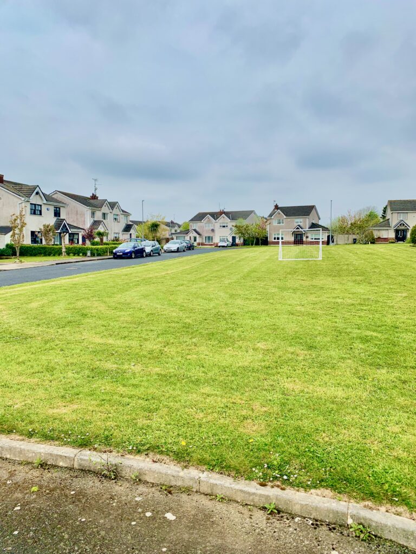Sold 20a Redwood Park, Murrintown, Wexford, Y35 N762
Back to Search ResultsOverview
| Price: | € 220,000 |
|---|---|
| Type: | Houses |
| Contract: | Sold |
| Location: | Wexford Area |
| Bathrooms: | 3 |
| Bedrooms: | 3 |
| Area: | 94m2 |
| BER Rating | 
|
Description
Lovely 3 Bedroom 3 Bathroom House just walking distance from the centre of Murrintown in the popular estate of Redwood Park.
Murrintown is a quiet village located just 10 minutes from Wexford Town and 15 minutes from Rosslare Harbour making it a great location.
Johnstown Castle with its lakes, gardens and cafe is just minutes away as well as the N25 which connects to the M50 to Dublin.
Built in 2003, Redwood Park is a small but well maintained development of only 40 houses. It is within walking distance to the village where you find a post office, shop, Jordan’s Pub and the local primary school.
The property is a spacious three bedroom, three bathroom semi detached house just adjacent to the green as you enter the estate. As you enter the house through the front door you enter the hallway and the downstairs WC is just on your left as well as the stairs. Continuing straight down the hallway you enter the kitchen/dining room, this room is fully fitted and has sliding doors to the enclosed back garden. The kitchen/dining room opens into the living room which has a solid fuel burning stove.
Coming up the stairs you come onto the landing where there is access to all rooms and the attic. The first room going from left to right is the family bathroom. The first bedroom is then on your left which has fitted wardrobes going from wall to wall. There is then a hot press dividing the bedrooms. Bedroom 3 is on at the front of the house with views overlooking the green. The main bedroom is fitted with wardrobes and has a spacious ensuite attached with a shower.
There is off street parking on the driveway and a parking bay at the bottom of the road for any visitors.
Services: Oiled Fired Central Heating, Solid Fuel Burning Stove, Broadband, Mains Water and waste, ESB
Features
Great Location
Spacious House
Broadband
Back Garden
BER
BER: C2 BER No.108172503 Energy Performance Indicator:194.85 kWh/m²/yr
Accommodation
Entrance Hallway (3.52m x 0.98m) with laminate flooring and stairs to the right as you enter.
Downstairs WC (1.86m x 0.88m) with tiled flooring, WC and WHB.
Kitchen/Dining Room (3.45m x 5.7m) with tiled flooring, fully fitted with sliding doors to the rear and access to the Living Room.
Living Room (4.52m x 3.61m) with timber flooring, window to the front and solid fuel stove.
Upstairs Landing (3.47m x 2.37m) with carpeted floor with access to all upstairs rooms.
Bathroom (1.78m x 2.36m) with tiled floor with WHB, WC, bath and shower.
Bedroom 2 (3.29m x 2.89) with laminate flooring, fitted wardrobes and window to the rear.
Bedroom 3 (2.65m x 2.47m) with laminate flooring and window to the front overlooking the green.
Bedroom 1(3.77m x 2.55m) with laminate flooring, fitted wardrobes with ensuite.
Ensuite (2.67m x 0.88m) with tiled flooring, WHB, WC and shower.
Directions
From the centre of Murrintown turn right just before Jordans Pub. Continue for 200 metres then Redwood Park is on the left. Take the first left after the Green and it is the second house on that row.
Eircode Y35 N762
Viewing Details
By appointment only with the sole agents Kearney & Co.

