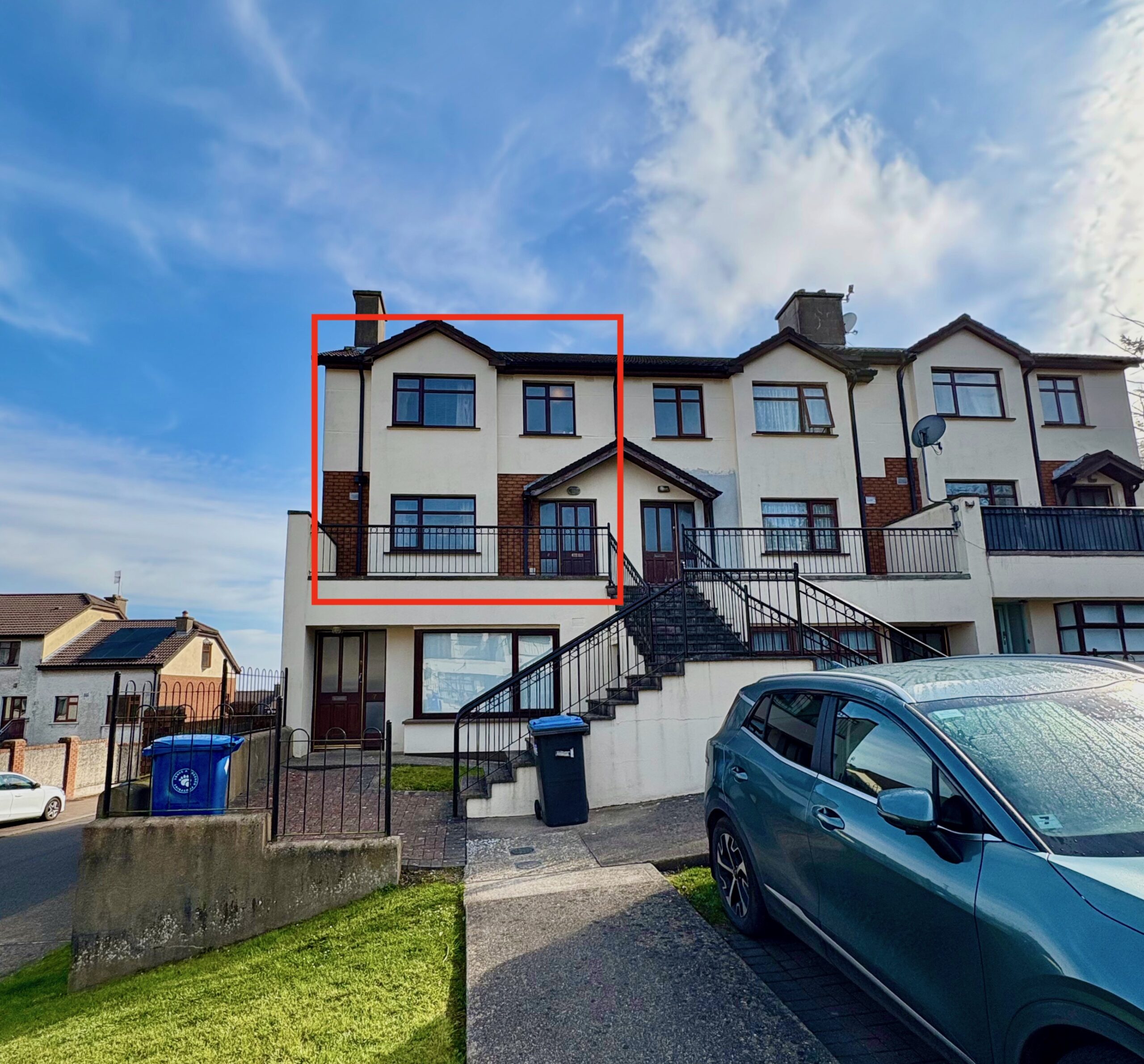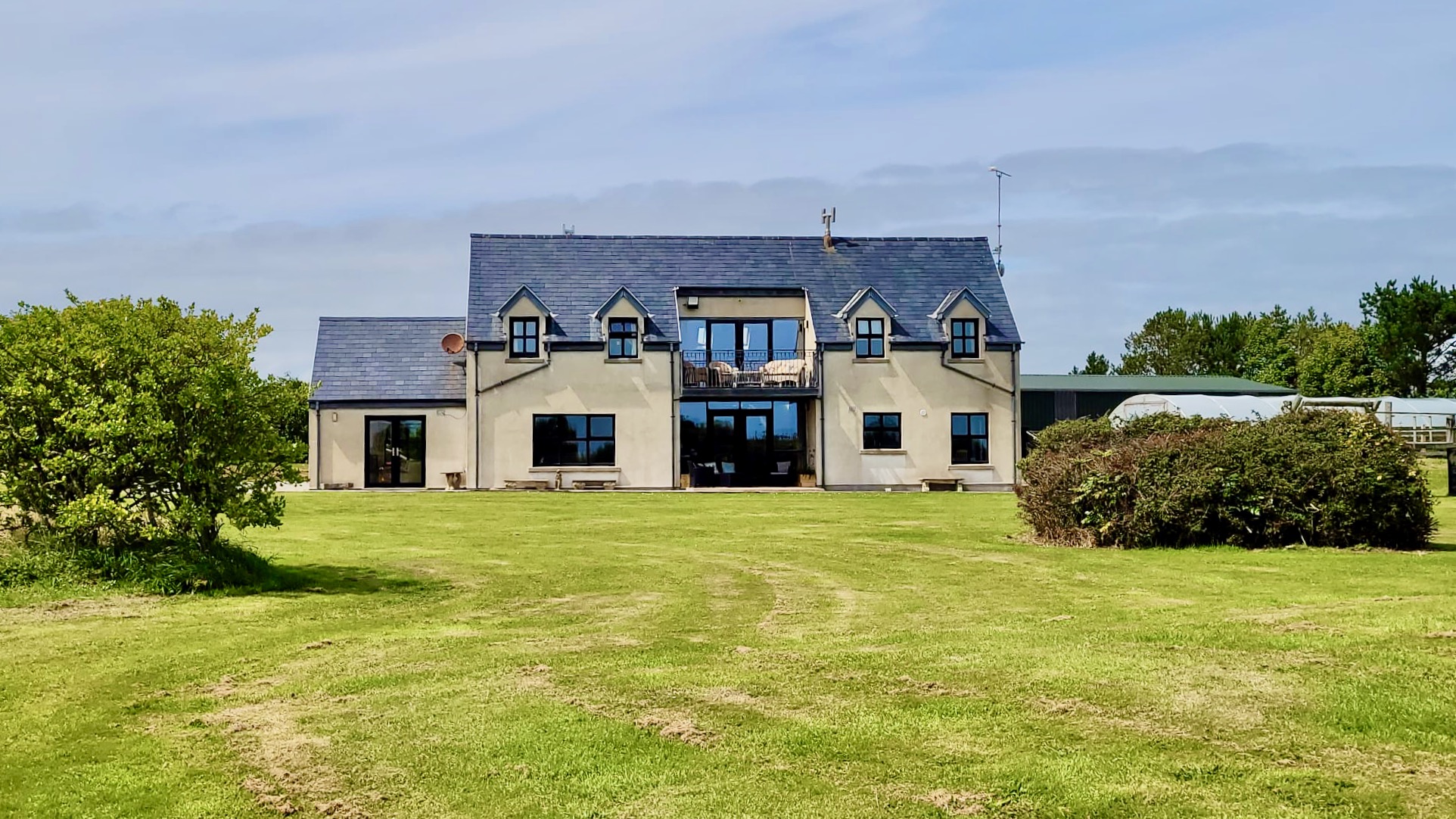Spacious (1,030 sq. ft.) three bedroomed, three bathroom Duplex Apartment with garden in Cromwellsfort Grove.
Ivy Mews is at the top of the hill in Cromwellsfort such that it commands views back down over Wexford Town and all the way over the Estuary to The Raven Forest.
An owner occupied family home for the last twenty years, No. 8 is in Pristine condition and would be an ideal buy for anyone looking for a comfortable home in central Wexford. Just up from Tesco, Cromwellsfort is well positioned for everything that the town offers, Schools, shops and the Harbour.
It is also just across the road from the Golf Club if that is your thing! There is also plenty of parking outside the door.
The Duplex apartments are the top two floors of these three storey buildings and you enter through external steps to a patio area.
The beauty of this end of terrace property is that you also have rear access via the side entrance at ground floor level.
This leads to the garden and then up the rear steps to the kitchen.
The front door leads to the hallway with the Sitting room off with double doors into the fully fitted Kitchen/Dining Room which has the door out to the back steps and a lovely East facing spot for breakfast on a sunny day!
Off the hallway, under the stairs, you have a downstairs loo, always a bonus.
All of downstairs is floored with large porcelain tiles except the Sitting Room which has top quality wooden flooring.
Up the beautifully carpeted stairs, you have three double bedrooms, one ensuite and a family bathroom.
From the landing, is a stirah to the attic with excellent insulation and plenty of room for storage.
The two larger bedrooms have fully fitted wardrobes as well.
Outside, to the rear are steps down to the garden which is a nice manageable size but great to have in town.
It is fenced off on the two interior sides and walled on the two exterior sides.
There is a private side lane for access to the garden and useful for bins, bicycles and buggies etc.
Services: Oil-fired central heating as well as an open fire in the sitting room. Fibre Broadband. Parking.
Accommodation
Entrance Hallway (4.81m x 1.92m) tiled
Living Room (4.62m x 3.81m) carpeted
Kitchen/Dining Room (5.88m x 3.56m) tiled
Upstairs to
Landing (3.59m x 1.98m) carpeted
Master Bedroom (3.82m x 3.35m) carpeted
Ensuite (1.86m x1.68) fully tiled
Bedroom 2 (3.81m x 2.87m) carpeted
Bedroom 3 (3.13m x 2.87m) carpeted
Family Bathroom ( 1.98mx1.97m) fully tiled
Directions
Ivy Mews is right at the top of Cromwellsfort grove in Mulgannon
The Eircode is Y35 RK8E
Viewing Details
Viewing by appointment only with the sole agents Kearney & Co.



