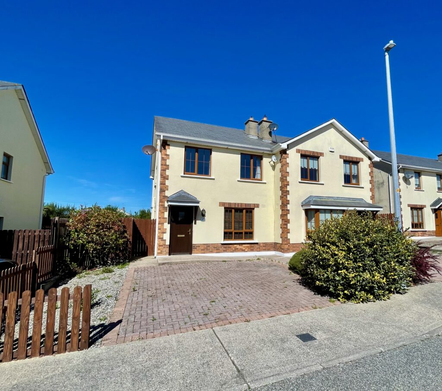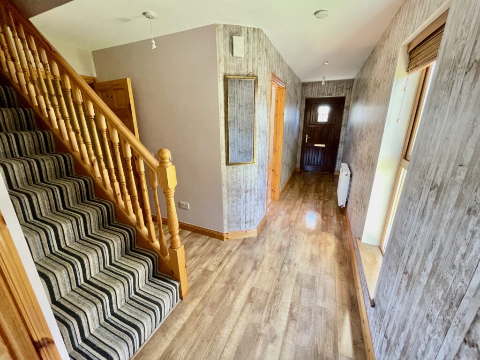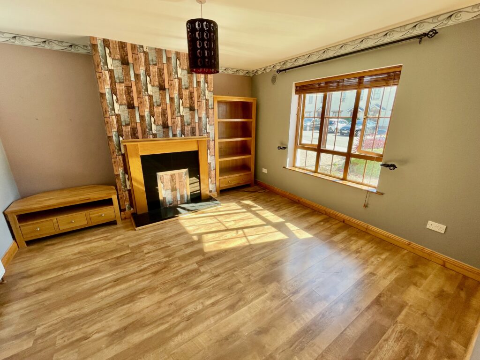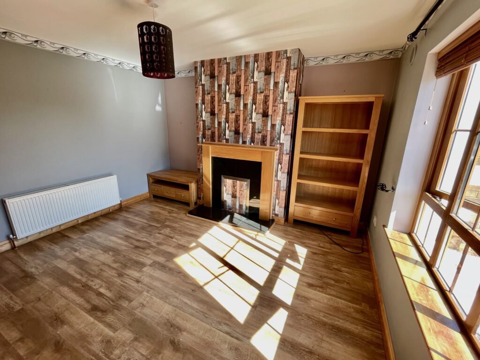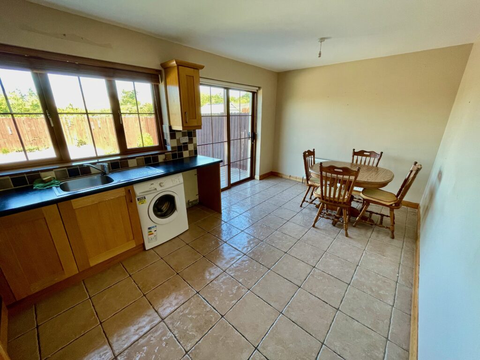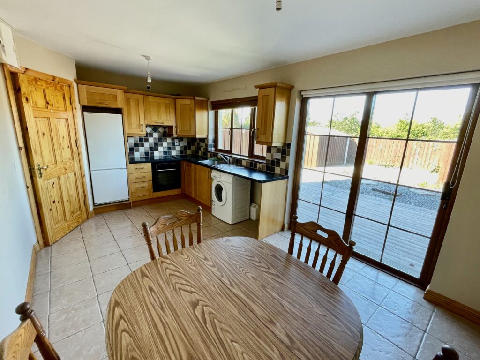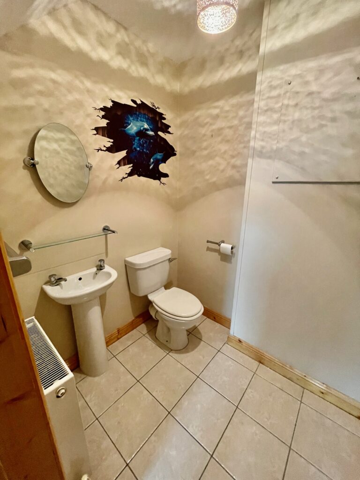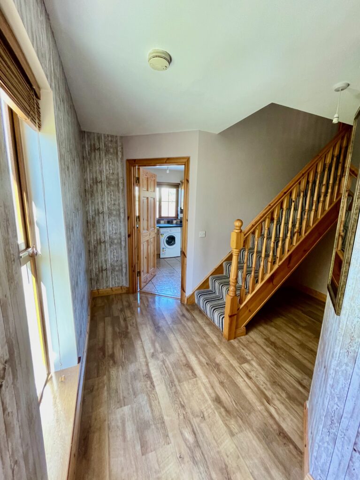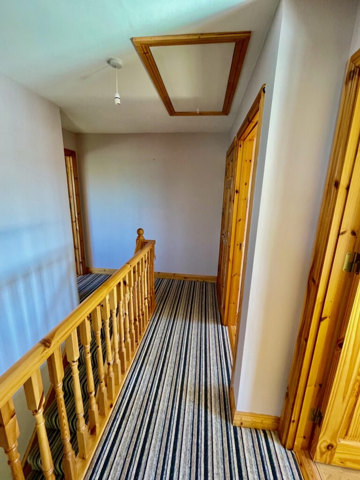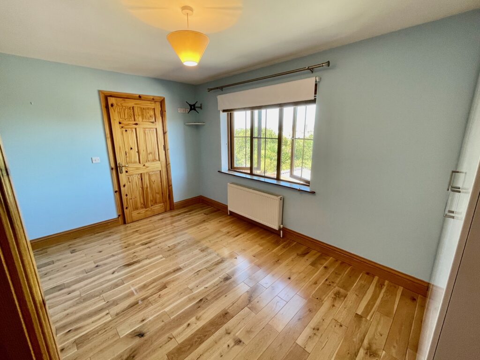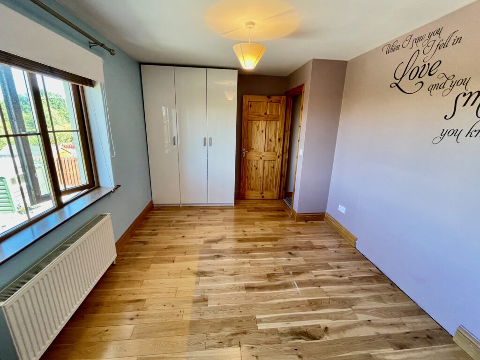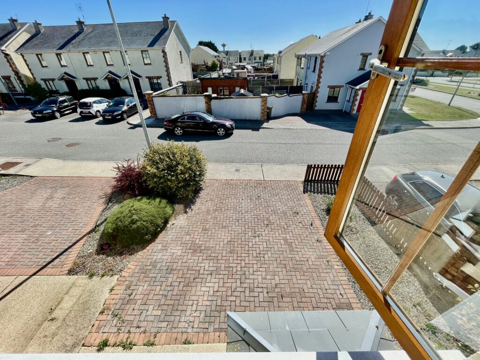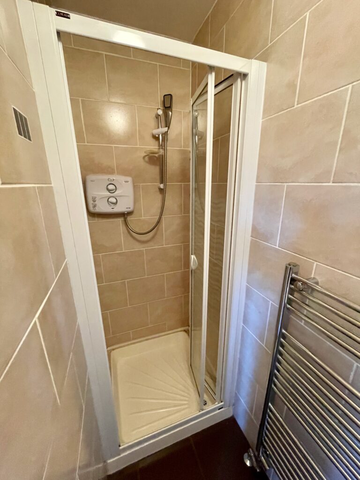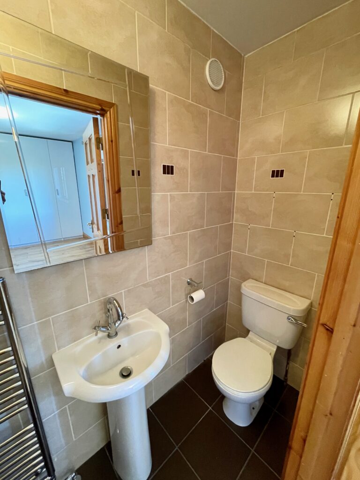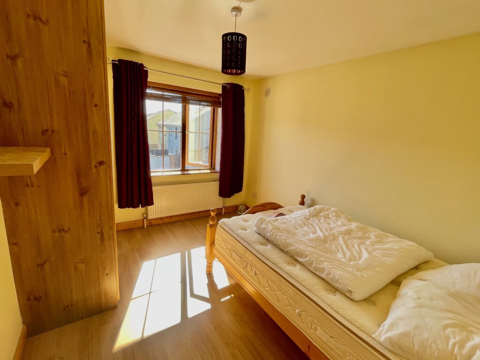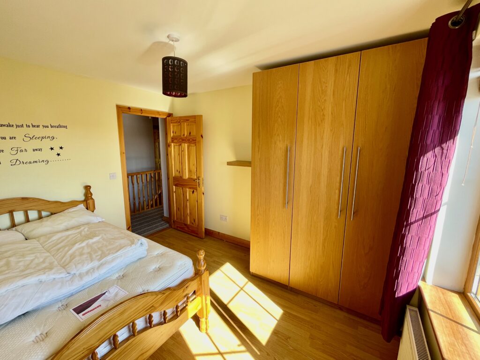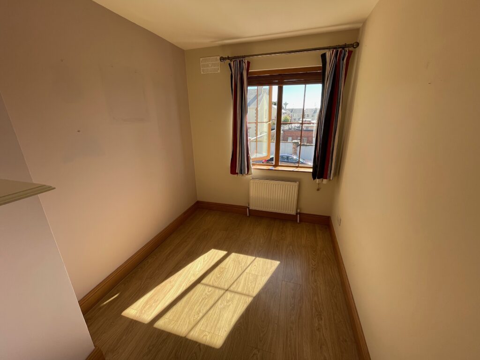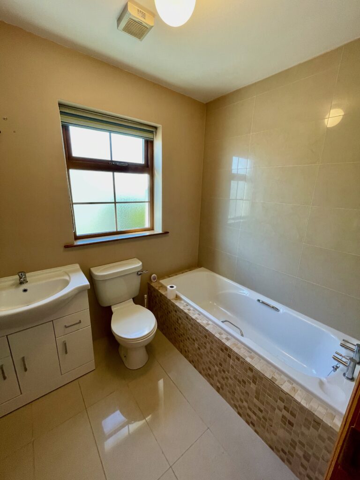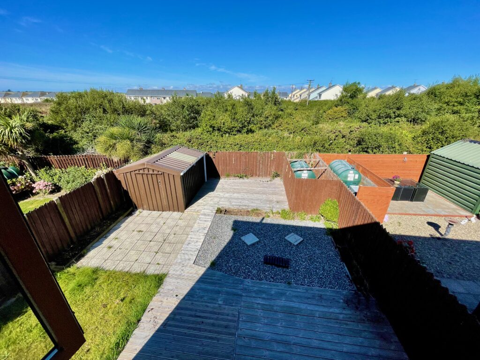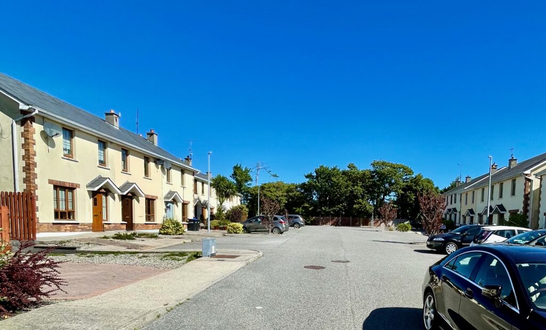Sold 49 Portside, Rosslare Harbour, Wexford Y35 X489
Back to Search ResultsOverview
| Price: | € 215,000 |
|---|---|
| Type: | Houses |
| Contract: | For Sale |
| Location: | Rosslare Area |
| Bathrooms: | 3 |
| Bedrooms: | 3 |
| BER Rating | 
|
No. 49 Portside is a beautifully presented three bedroom, three bathroom semi-detached family house.
It is one of the larger model of houses in the estate.
Built in 2006, Portside is a very well maintained development, taken in charge by the county council and with an active residents committee.
Just up from the harbour and the beach, this is the sunniest corner of the Sunny South East!
Rosslare Harbour is really on the up these days, the redevelopment of the Europort and the setting up of a wind energy hub is forecast to bring great jobs and prosperity to the area. Get in quick whilst the prices are still reasonable.
Twenty minutes to Wexford Town and less than 2 hours to Dublin already, this will only be improved when the new M11 extension is completed.
Of course, the Europort makes travel to Europe and the UK really easy too.
Not that you will need to go anywhere as Rosslare Harbour itself has everything you need for day to day living.
The house itself is simply laid out, separate sitting room to the front with a large kitchen/dining room to the rear.
This room has sliding doors to the west facing garden with a combination of decking, patio and lawn.
Outside you have a large metal garden shed.
There is also a downstairs wc.
Upstairs, there are three generous bedroom with an ensuite and a family bathroom.
There is a Stirah stairs to the attic which has been floored.
To the front of the house, the cobble-lock drive has room for parking two cars.
The house is set in a lovely quiet cul de sac to the rear of the development.
Services: mains water & waste, ESB, Open fire, oil-fired central heating, high speed broadband available.
Accommodation
Entrance Hall – (6.8m x 1.2m + 2.1m x 1.8m), Wood flooring.
Living Room – (4m x 4m), Wood flooring, feature open fireplace.
Guest WC – (1.8m x 1.6m), Tiled flooring, WC, WHB.
Kitchen / Diner – (5.2m x 3m), Tiled flooring, tiled splash-back, units at eye & waist level, plumbed for washing machine, sliding doors to decking and garden.
First Floor:
Landing – (3.4m x 2.1m), carpeted stairs & landing, hot press, Stirah Stairs to attic
Bedroom No. 1 – (4.3m x 3m), Timber flooring, window to rear.
En Suite – (3m x 0.9m), Fully tiled, modern fittings, WHB, WC, shower cabinet.
Bedroom No. 2 – (3.5m x 3m), Timber flooring, window to front, built in wardrobe.
Bedroom No. 3 – (3.8m x 2.2m), Timber flooring, window to front.
Bathroom – (2.1m x 1.8m), semi-tiled, WC, WHB, bath.
Directions
Located in the heart of Rosslare Harbour
The Eircode is Y35 X489
Viewing Details
Viewing by appointment only with the sole agents, Kearney & Co.

