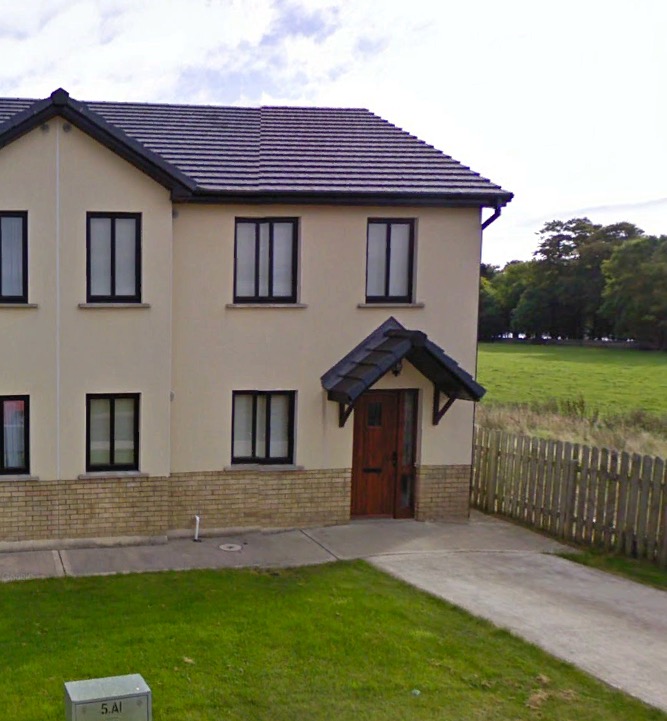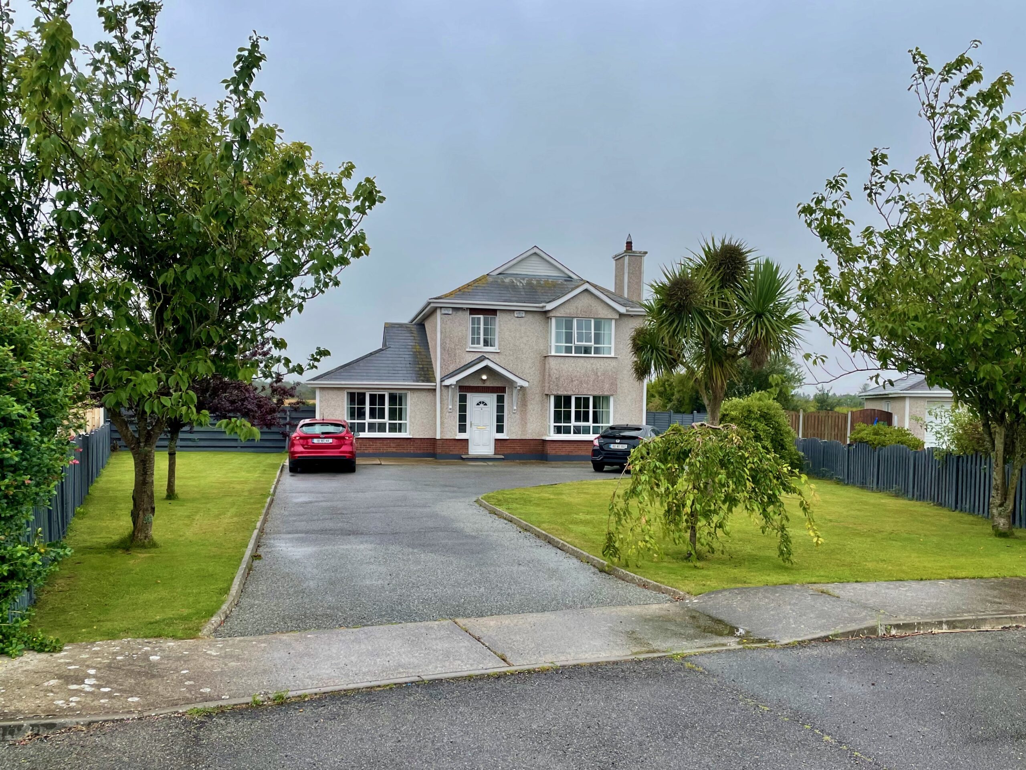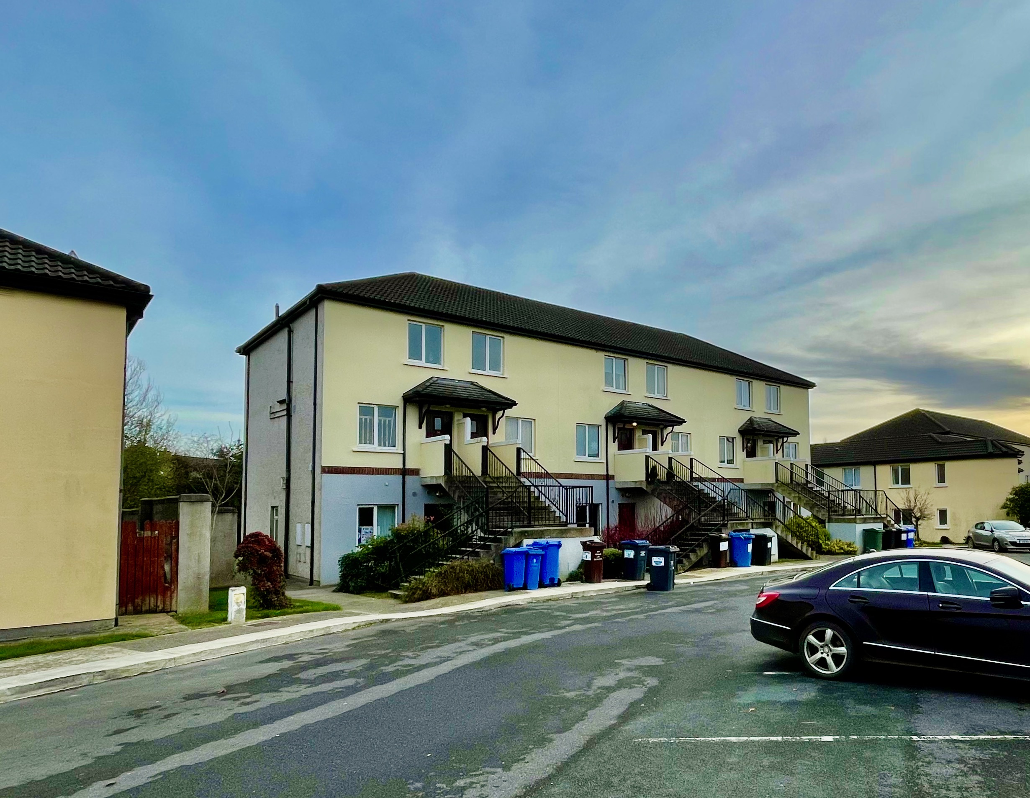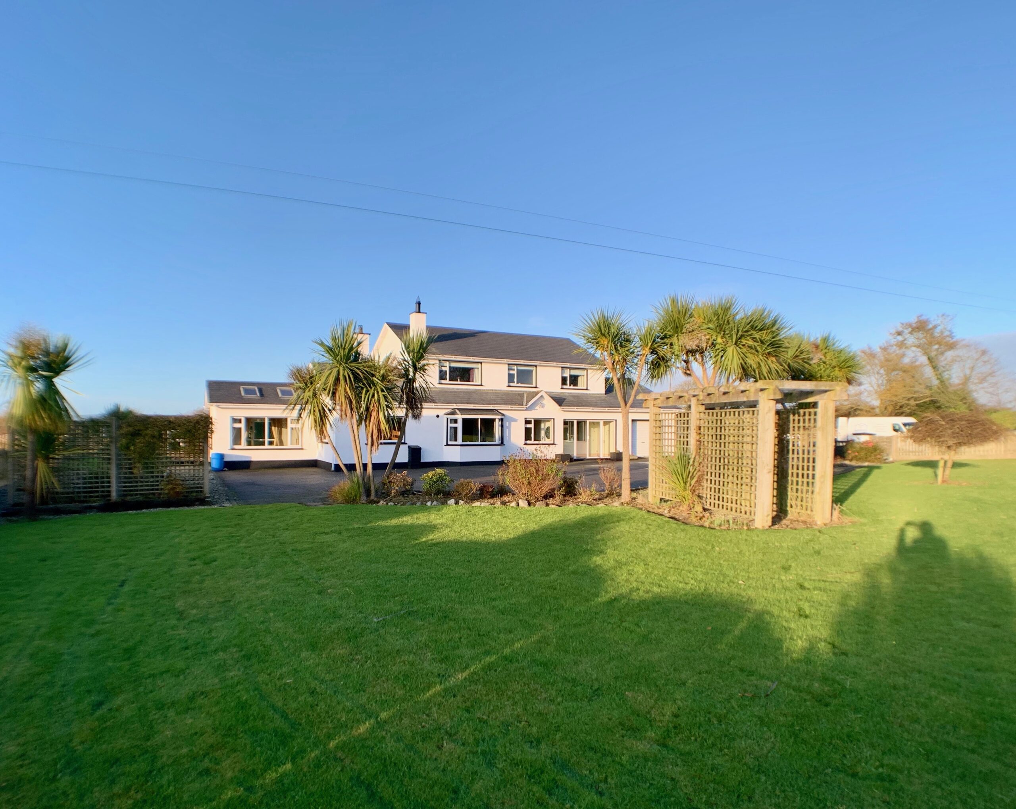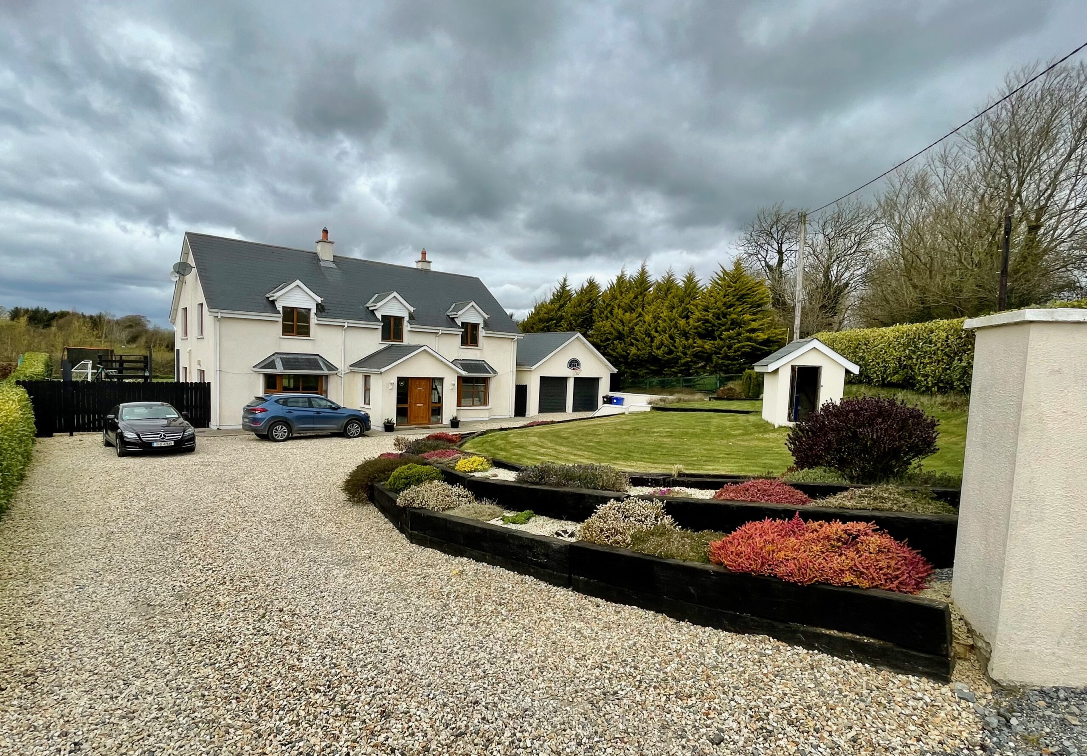Description
Lovely end of terrace three bedroom semi-detached house in the ever popular Chestnut Walk in Kilmuckridge Village beside the sea.
Kilmuckridge is a lovely seaside village, ideal for either permanent or holiday living. The beautiful Morriscastle beach is only minutes away and the major towns of Wexford, Gorey or Enniscorthy are all within 20 minutes. The M50 itself is only an hour away on the N11.
Chestnut Walk is a well kept development of only 50 houses with its own entrance in the middle of town, well within walking distance of cafes, pubs and shops. There is a large green for the kids to play on.
The popular Kate’s Cafe and Deli is just opposite the development!
Kilmuckridge has its own Primary school, Post Office and Centra with garage.
These are spacious three bedroom houses with all bedrooms upstairs, one with an ensuite and also a family bathroom.
Downstairs, to the front is the large fully fitted Kitchen with Dining area with double doors to the large living room to the rear.
This has sliding doors to the decking and the spacious non-overlooked garden backing onto farmland.
There is also a downstairs WC.
Outside, there is off street parking on the driveway as well as extra visitor parking opposite.
The house is end of terrace in a cul de sac so nice and quiet.
There is access to the rear down the side and there is a garden shed.
Services: Zoned Oil-fired central heating, Open Fire place. Eircom Broadband, ESB, mains water and waste.
Features
Spacious three bed
Excellent BER
End of terrace, next to open spaces
Fibre Broadband available.
Perfect for Holidays or Permanent
Lovely Wexford Village
BER
BER: C1 BER No.106980931 Energy Performance Indicator:174.74 kWh/m²/yr.
Accommodation
Entrance Hallway (4.47m x 2.74) with timber flooring and a stairs to the first floor.
Downstairs WC (1.73m x 1.32m) with tiled flooring, WC and WHB.
Living Room (3.52m x 6.26m) with timber flooring, sliding doors to the outdoor decking area, fireplace and double doors to the kitchen.
Kitchen/Dining Room (4.43m x 3.71m) with fitted kitchen, shelving and tiled flooring.
Upstairs Landing (3.62m x 1.95m) carpeted flooring and access to the attic.
Bedroom 3 (2.46m x 3.15) with timber flooring and window to the rear.
Bedroom 2 (3.72m x 3.11m) timber flooring, and window to the rear.
Family Bathroom (2.52m x 2.77m) tiled flooring, bath, shower, WHB and WC.
Master Bedroom (3.76m x 3.65m) with timber flooring windows to the front and access to the ensuite.
Ensuite (2.56m x 1.39m) tiled flooring, shower, WHB and WC.
Directions
Chestnut Walk is just opposite Kate’s Cafe in Kilmuckidge.
No. 50 is right at the end, turn right and right.
The Eircode is Y25 FX99
Viewing Details
By appointment only with the sole agents, Kearney & Co.

