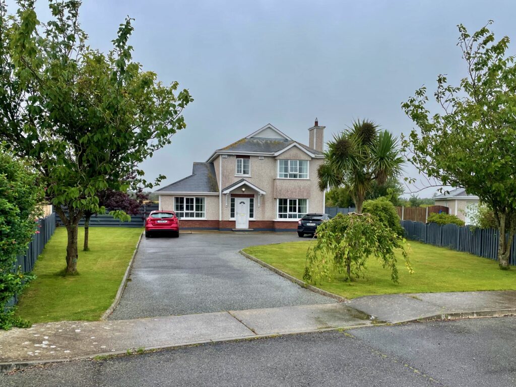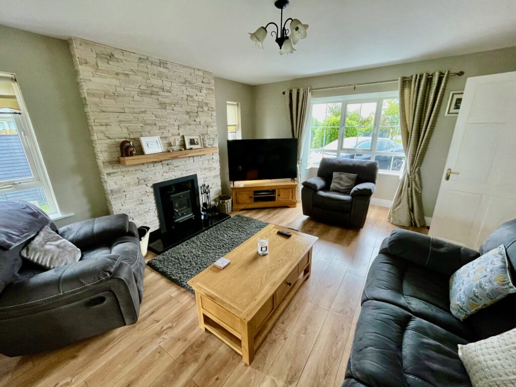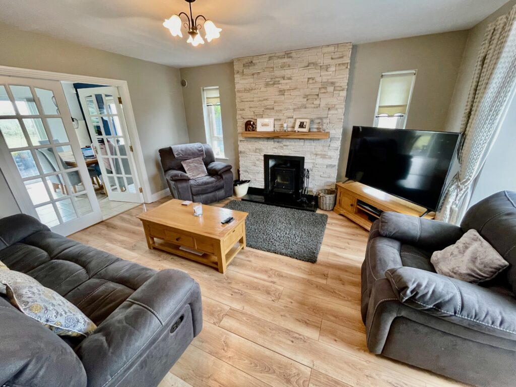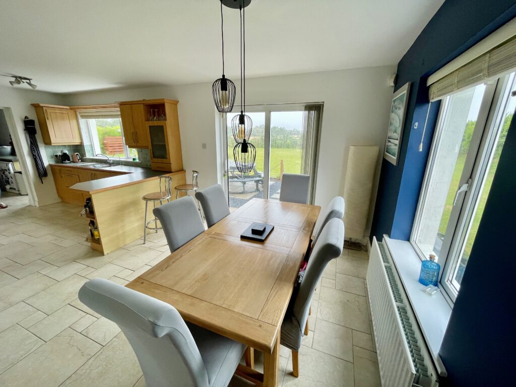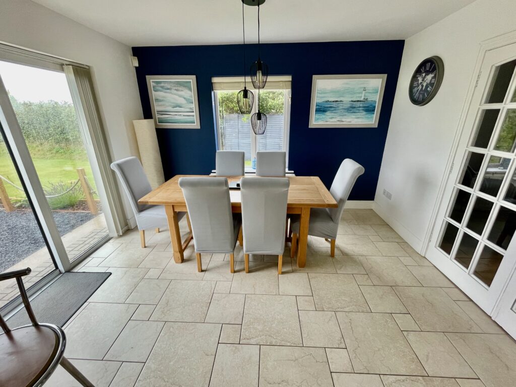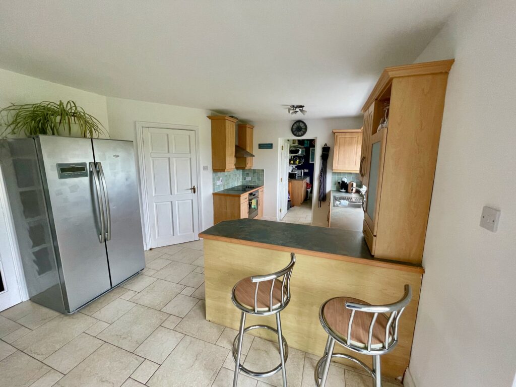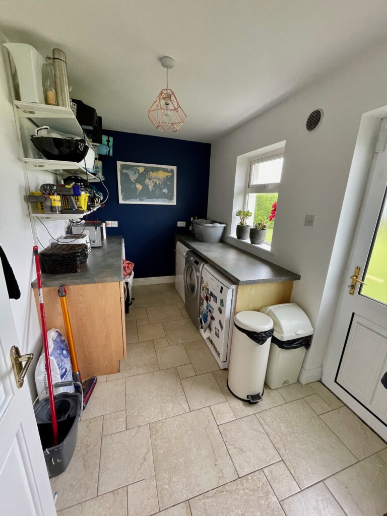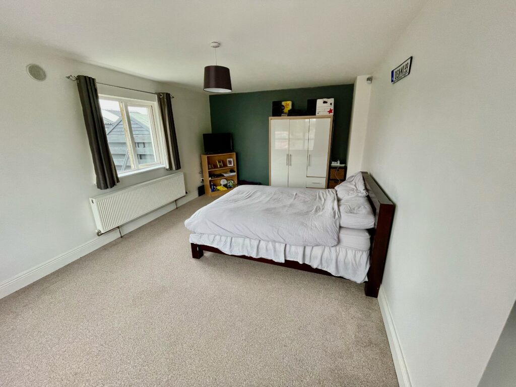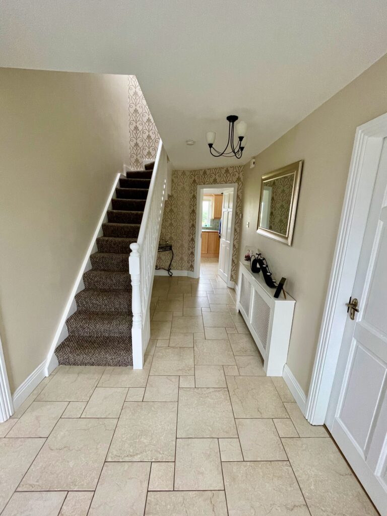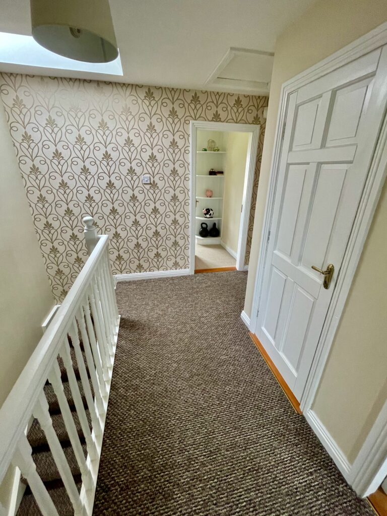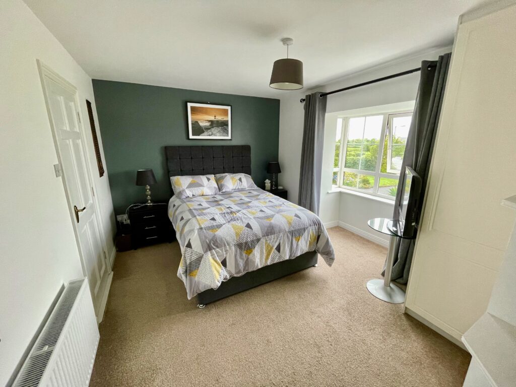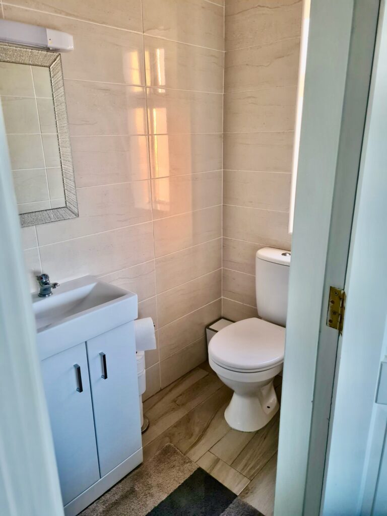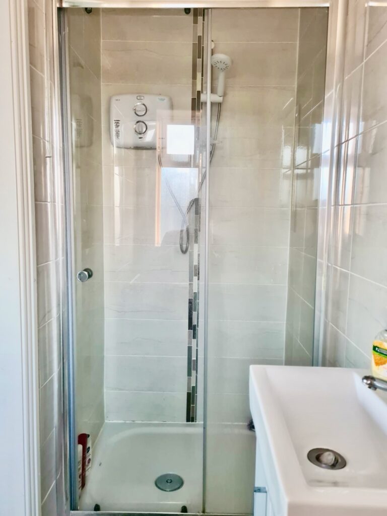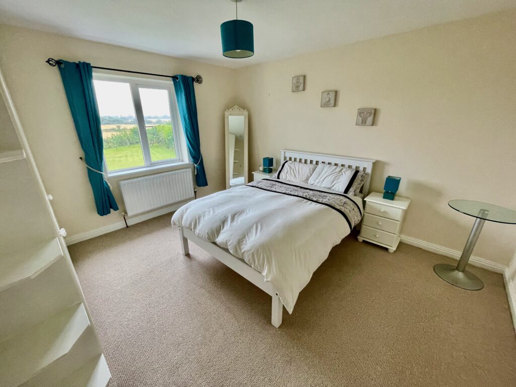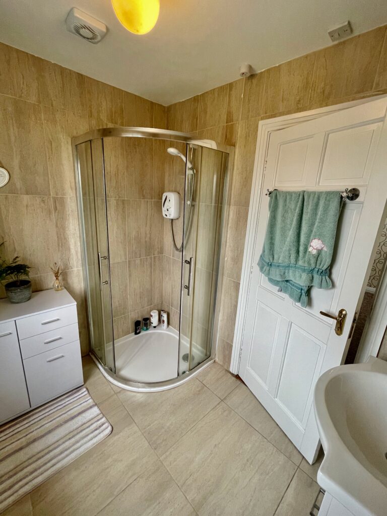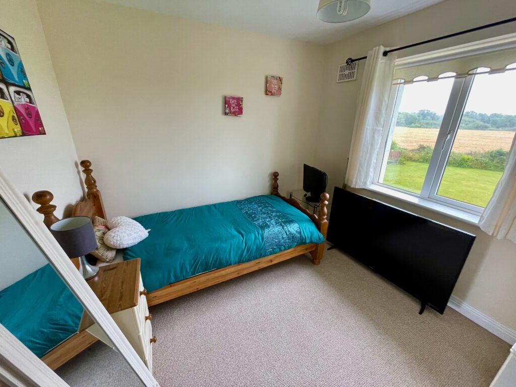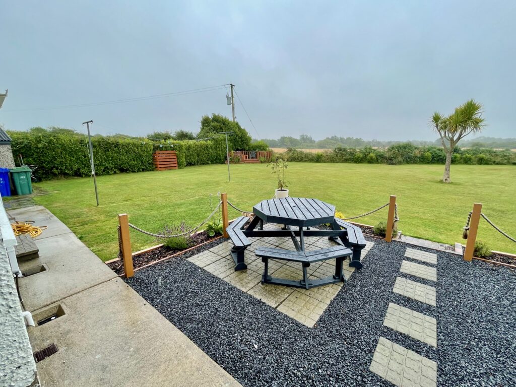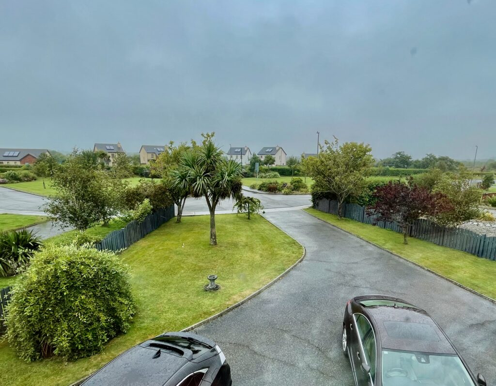Sale Agreed 6 Bramble Park, Lake, Bridgetown, Wexford, Y35 ET93
Back to Search ResultsOverview
| Price: | € 300,000 |
|---|---|
| Type: | Houses |
| Contract: | Sale Agreed |
| Location: | Wexford Area |
| Bathrooms: | 2 |
| Bedrooms: | 4 |
| Area: | 144.72m2 |
| BER Rating | 
|
Description
Lovely four bedroomed detached home in the luxury development of Bramble Park, just outside of Bridgetown, in the sunny South East of Co. Wexford.
Built in 2000, Bramble Park is just ten beautiful detached homes all in their own generous plots with mature landscaping in a crescent with its own entrance.
It is only a half mile to the Centre supermarket in Bridgetown where there is also a secondary school and a couple of pubs.
Another two miles takes you to Kilmore village with more shops and restaurants and another two after that to the very popular seaside village of Kilmore Quay. Rosslare and Wexford Town are each only seven miles away.
The house has three bedrooms and two bathrooms upstairs as well as a downstairs bedroom which could be the Home Office also.
Also downstairs is the lounge with double doors into the large kitchen and dining room with Utility off.
The 0.44 acre plot has off street parking on its own drive as well as the benefit of one of the largest gardens in the development as it is on the apex of the crescent. This south-facing garden with patio and decking backs onto farmland so is not overlooked.
Beautifully presented, you could walk into the house tomorrow and start living there.
Services: ESB, Mains water & waste. Oil-fired central heating, fibre broadband.
Features
Lovely Family Home
Walk in Condition
Fibre Broadband
Close to Kilmore Quay
BER
BER: C1 BER No.101508810 Energy Performance Indicator:174.61 kWh/m²/yr.
Accommodation
Enter via the tarmacadam drive with lawn to the side.
Into the Hallway ( 5.64m x 2.34m) tiled with stairs.
Door to Downstairs Bedroom 4 or Home Office (5.54m x 3.57m) carpeted with window to front and side.
Door to Lounge (4.5m x 4.2m) polished wood laminate floor, box bay window, feature fireplace with stove. Double french doors to
Kitchen/Dining Room (6.64m x 3.73m) Tiled floor, sliding doors to patio and garden.
L shaped fitted kitchen units with all modcons, second door to Hallway.
Separate Utility Room (3.6m x 2.06m) Tiled floor, plenty more storage, space for laundry appliances, door to garden.
Stairs to landing (2.34m x 3.47m) carpeted with hatch to attic and Hot Press.
Bedroom 1 (4.2m x 3.3m) carpeted with box bay window, fitted wardrobe, TV point, door to
Ensuite (2.7m x 1m) Fully tiled with large shower cabinet, wc & whb, window to side.
Bedroom 2 (4.05m x 3.57m) carpeted with fitted wardrobe and window to rear
Bedroom 3 (2.94m x 2.77m) carpeted with window to rear
Family Bathroom (2.31m x 1.88m) fully tiled with large shower cabinet, wc & whb and window to front.
Directions
Half a mile east of Bridgetown on the R736
The Eircode is Y35 ET93
No. 6 is directly facing the entrance.
Viewing Details
Viewing by appointment only with the sole agents, Kearney & Co.
Strict Covid Protocols will be applied.

