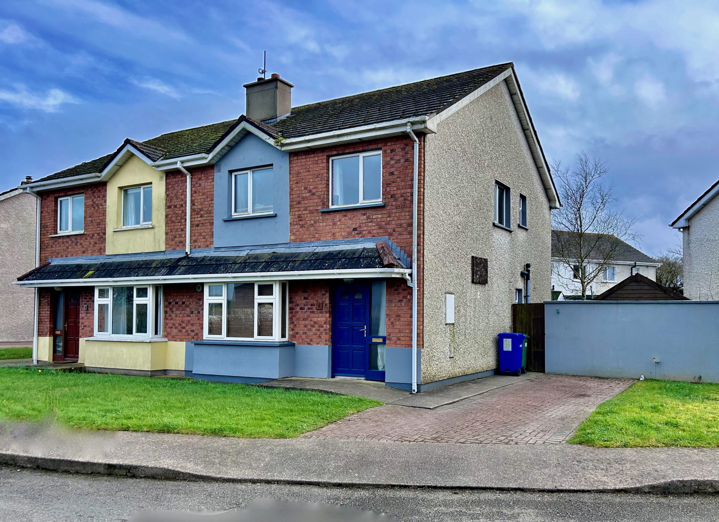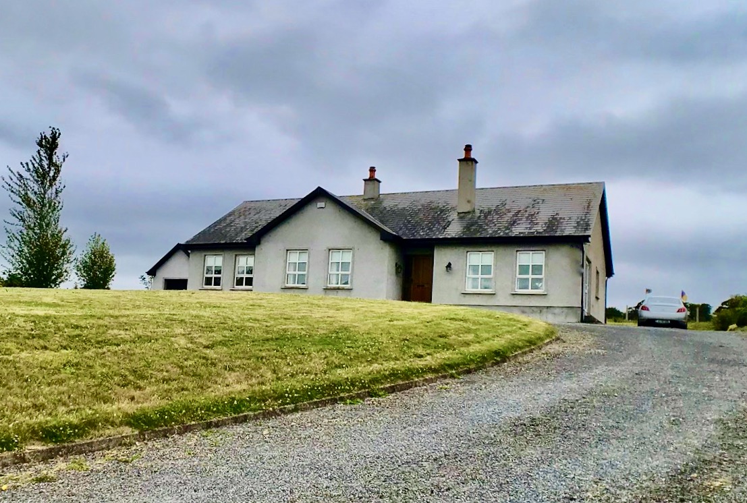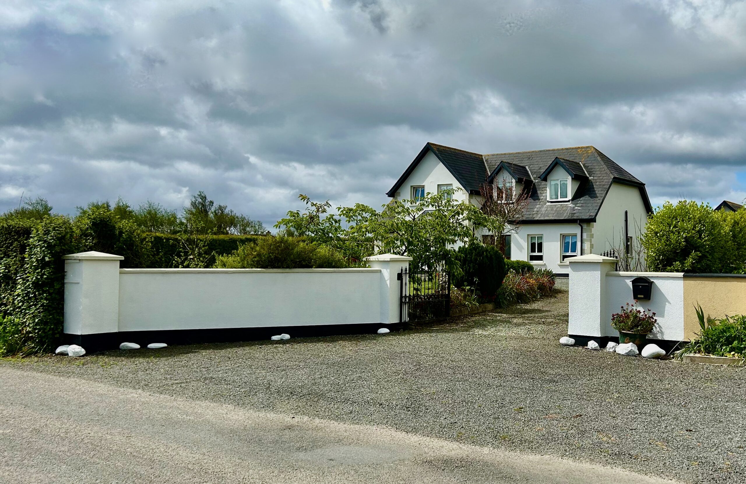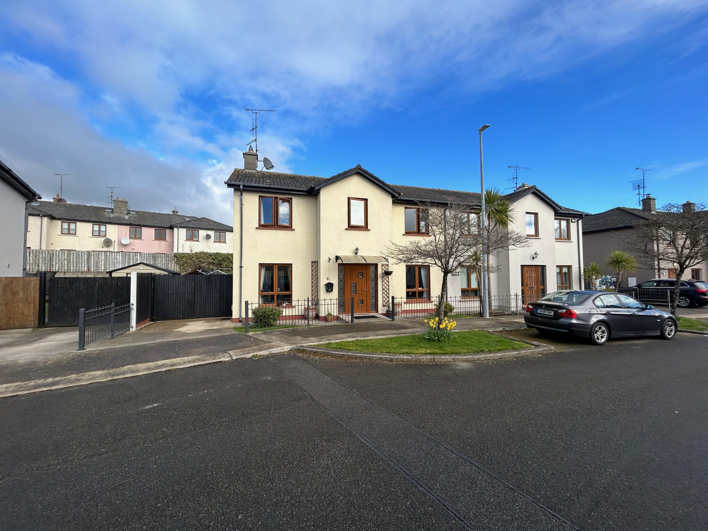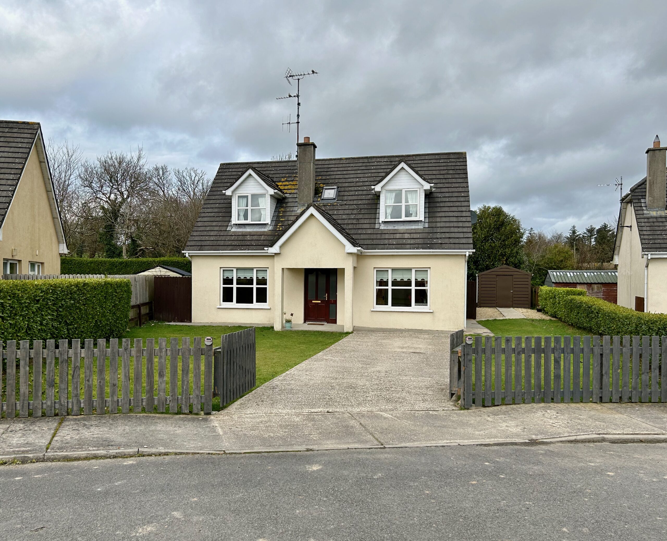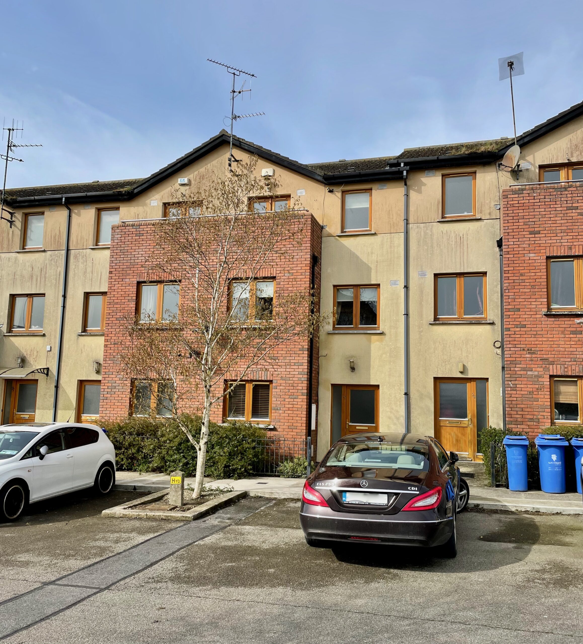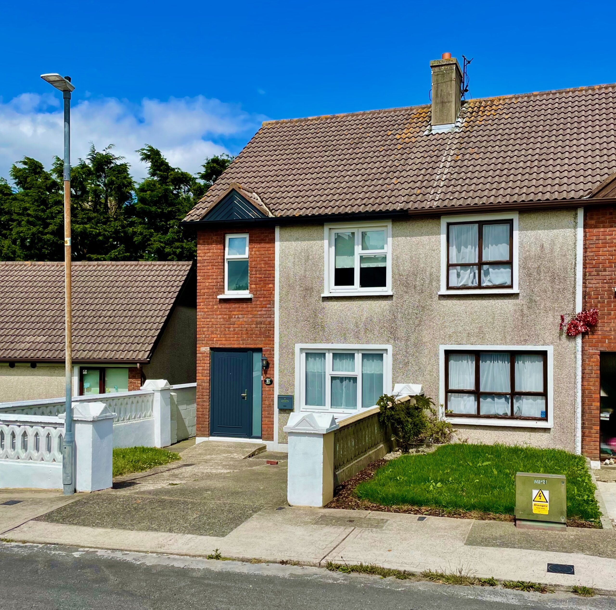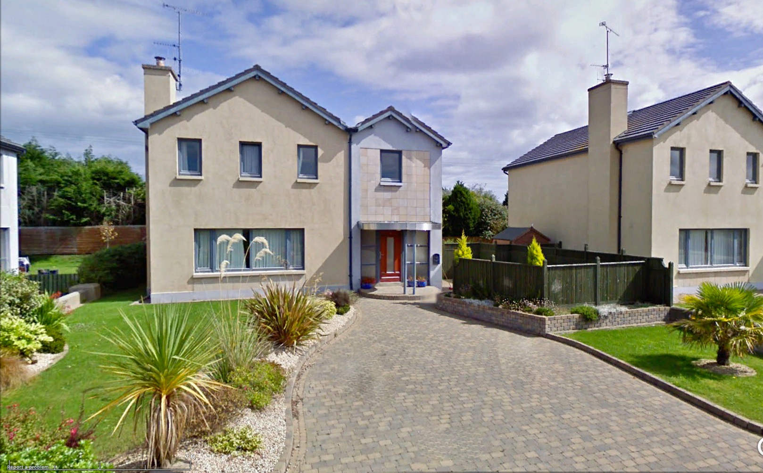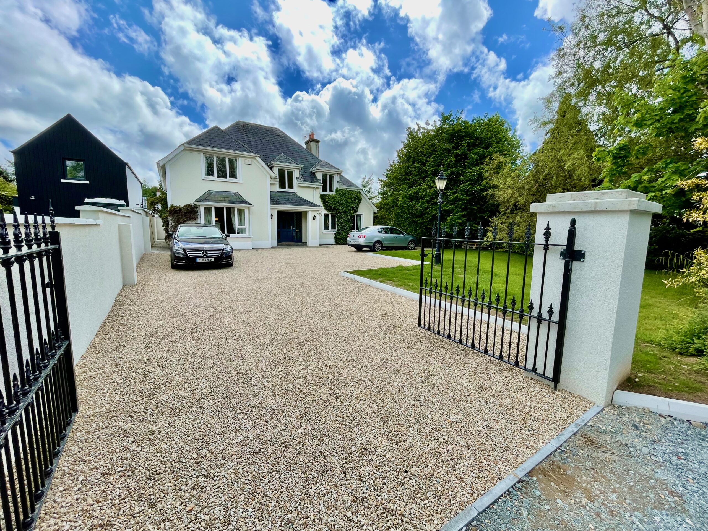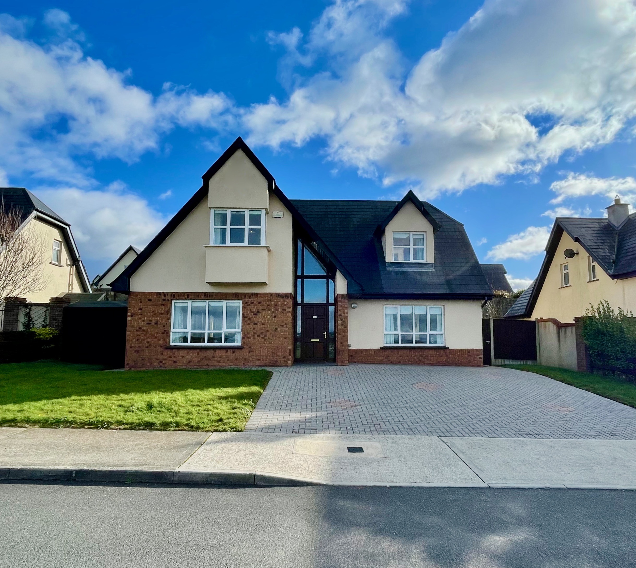Description
‘Willow House’ is a beautiful, luxury, detached four bedroom house on a mature leafy plot, within walking distance of Castlebridge Village.
Castlebridge is one of the most popular satellite villages to Wexford Town, just three miles north on the old Dublin Road.
It has everything you need for day to day living, shops, garage, two pubs, three restaurants, church, school and Fibre Broadband!
Sandyford is less than an hour and a half and Rosslare Strand and Europort are less than 30 minutes away.
On top of this, Oldtown Lane actually leads to the Curracloe Road which takes you to the wonderful Curracloe beach and Raven forest.
This lovely house is immaculately presented as a proper family home with garden.
At just under 2,600 sq. ft. all the rooms are spacious and well proportioned.
The four bedrooms and the reception rooms are solid square rooms and the large Kitchen/Dining Room is a joy. Fully fitted with an island and plenty of storage, it is complimented by a really spacious Utility/Laundry room with door to the garden.
Upstairs, there are four large double bedrooms with the master having both an ensuite and a walk in wardrobe.
There is also a large bright family bathroom with both shower and feature stand alone bath.
Outside, there is an impressive driveway, recently crowned in Wicklow Gold gravel with lawn to the side and parking for several cars.
To the rear, there is a 25 year old mature garden with a wonderful array of trees and shrubs surrounding the garden shed.
South facing, the flagstone patio is perfectly set up to enjoy the weather in the Sunny South East.
Services: ESB, mains water & waste, Broadband, oil-fired central heating, gas hob.
Features
Great location close to everything.
Mature private setting
Walk in condition
Fibre Broadband
Excellent energy rating
BER
BER: C1 BER No.113244453 Energy Performance Indicator:151.49 kWh/m²/yr
Accommodation
Willow House is approached by proper pillars and gates leading onto the lovely Wicklow Gold gravel drive with lawn and feature lamp post.
You enter via a cosy weather porch into the spacious
Hallway (4.4m x 3.3m) with black and white decorative tiling and the stylish mahogany stairs.
To the left is the Main Lounge (6.28m x 4.38m) with a solid wooden floor and feature fireplace.
To the right is the second Sitting Room or Dining Room or Playroom (5.37m x 4.47m) with solid wooden floor and feature fireplace with double doors leading into the wonderful fully fitted Kitchen/Breakfast Room (8.7m x 4.18m) with laminate flooring and sliding doors to the patio and garden.
Another bonus is the size of the Utility Room off the kitchen (4.37m x 4.47m) with plenty of room for all appliances, laundry (complete with laundry rack), a door to the garden and also the downstairs WC.
Upstairs, to the spacious carpeted landing (5.66m x 3.15m) with window to the front and the four bedrooms in each corner.
Master Bedroom (4.53m x 4.37m) solid wooden flooring with window to the front and
Ensuite (2.43m x 1.86m) fully tiled with shower cabinet, wc and whb. Velux window.
Walk in Wardrobe (2.63m x 1.86m) with shelving and hanging rails.
Bedroom 2 (4.24m x 4.39m) solid wooden floor and window to the rear.
Bedroom 3 (4.56m x 4.28m) solid wooden floor and window to the rear.
Bedroom 4 (4.47m x 4.28m) solid wooden floor and window to the front.
Family Bathroom (3.03m x 2.88m) Tiled floor, window to rear, cast iron stand alone bath, shower cabinet, wc & whb.
Outside, to the rear a paved patio with gravel path into mature garden.
Access on both sides.
To the front, set to lawn and gravel drive.
Directions
Coming from Wexford Town on the R741 (Old Gorey/Dublin Road), Oldtown Lane is the turn right just before you enter Castlebridge Village.
Willow House is the first entrance on the right as you go down the Lane.
The Eircode is Y35 FA02
Viewing Details
Viewing by appointment only with the sole agents Kearney & Co.

