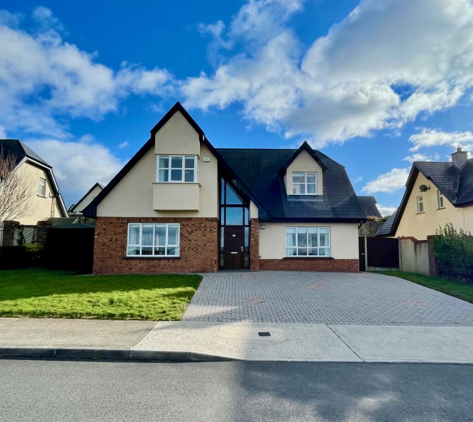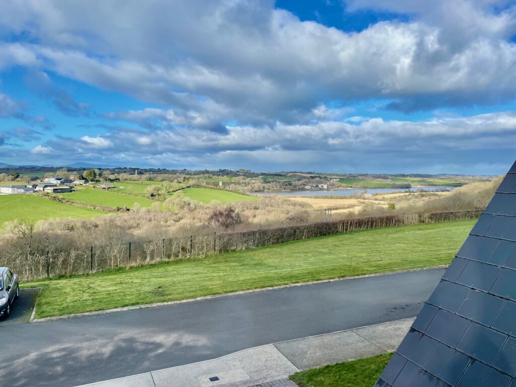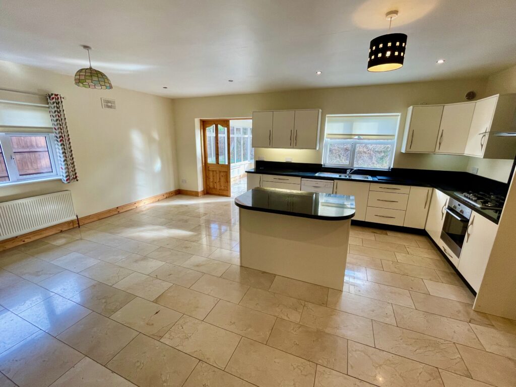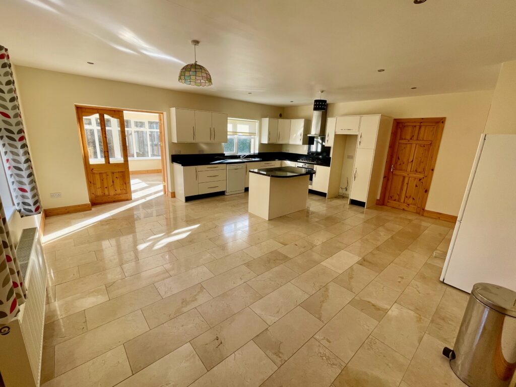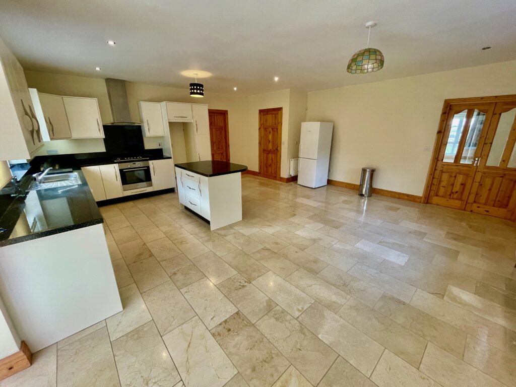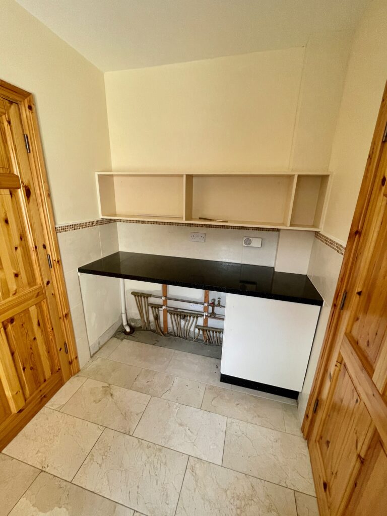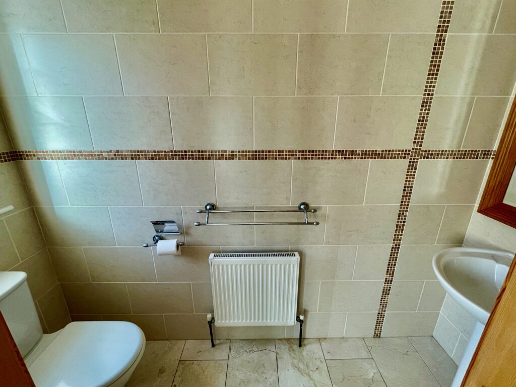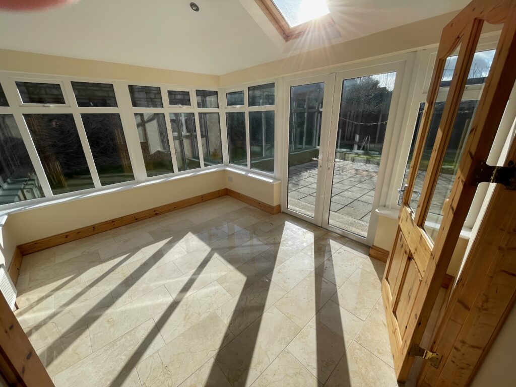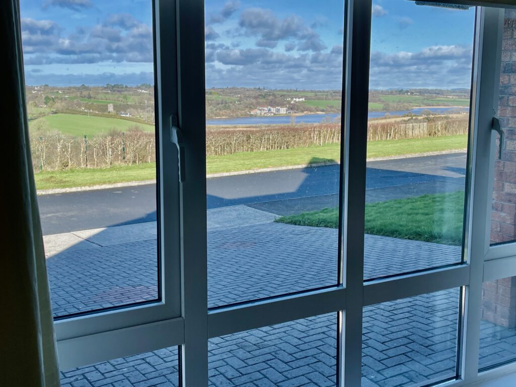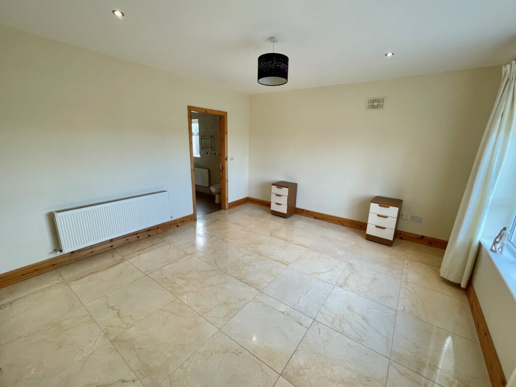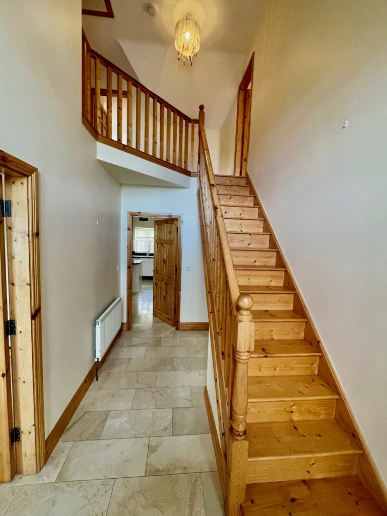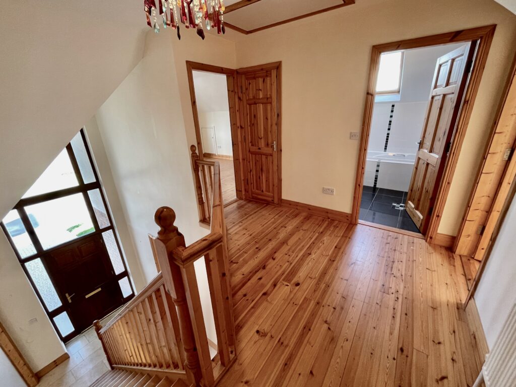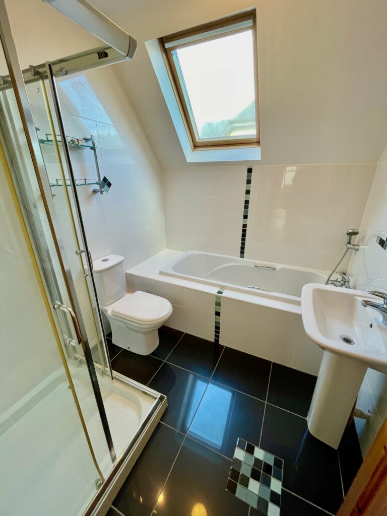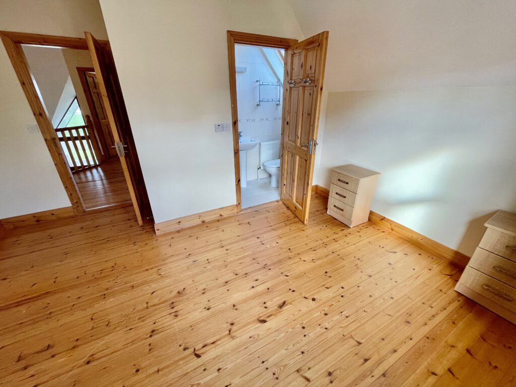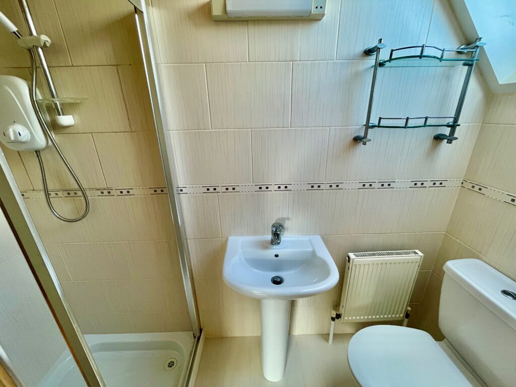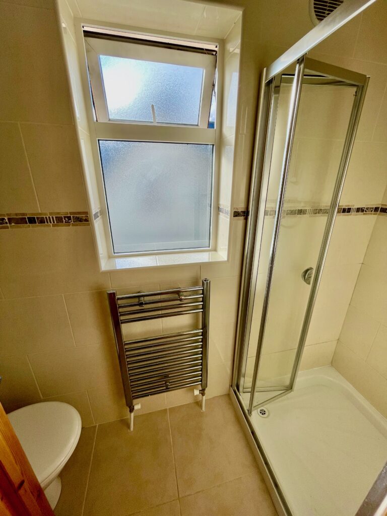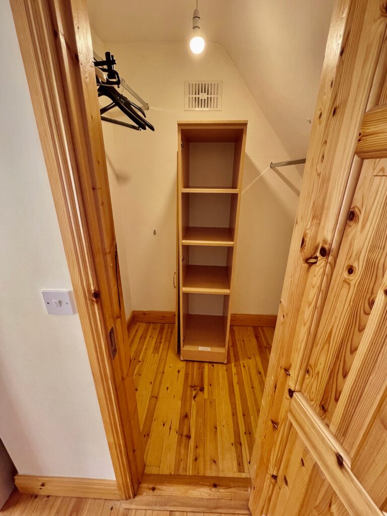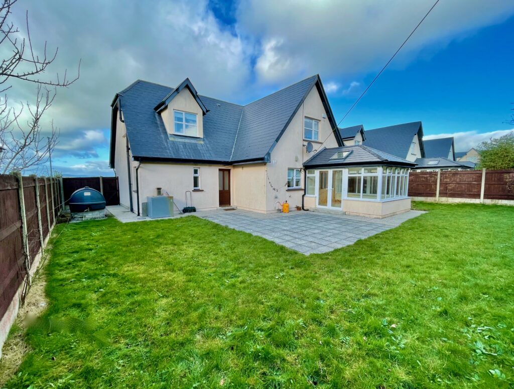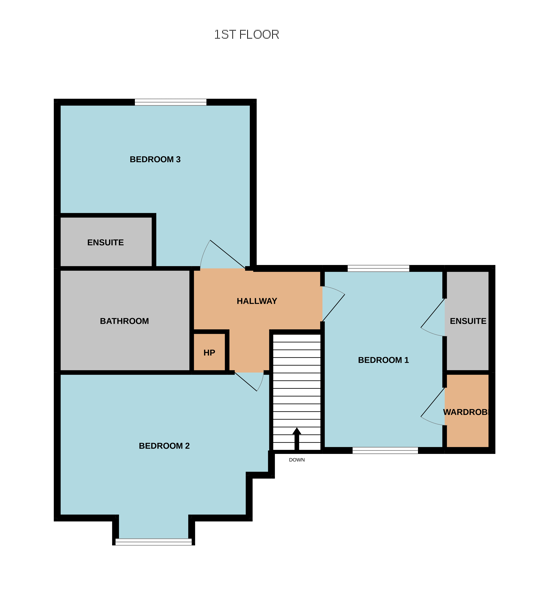Sold 36 Coill Aoibhinn, Wexford Town, Wexford, Y35 W7Y8
Back to Search ResultsOverview
| Price: | € 465,000 |
|---|---|
| Type: | Houses |
| Contract: | For Sale |
| Location: | Wexford Town |
| Bathrooms: | 5 |
| Bedrooms: | 4 |
| Area: | 185m2 |
| BER Rating | 
|
Description
This is a beautiful four bedroomed family house with fabulous uninterrupted views over the River Slaney towards the Ferrycarrig Hotel.
Built in 2006, Coill Aoibhinn is one of the most desirable addresses in Wexford, 5 minutes into Wexford Town, close to the Hospital and the Department of Environment and County Council Offices and only a short drive to the N25 Ring Road and the motorway network to Dublin, Waterford and Cork.
It is a development of large luxury detached houses built on generous plots around a central green with a private entrance.
The Rugby club, the Wexford Harbour Boat and Tennis Club and several Soccer and GAA clubs are all within easy reach.
No. 36 is on the lower road with no houses opposite giving access to the lovely view.
This family house is well laid out with each bedroom having its own bathroom.
There are four bedrooms, three of them ensuite and one of them downstairs with its own ensuite which is always useful.
Also downstairs is the spacious Kitchen/Dining/Living room complete with south facing sun room as well as a utility room and downstairs wc.
The living room also has double doors to the lounge at the front of the house benefiting from the wonderful views that have to be seen to really appreciate them. It’s like being in the country whilst having all the benefits of town.
Outside, there is a large patio and manageable garden to the rear and the front is set to lawn and cobble-lock parking to the front.
There is visitor parking across the road.
Services: ESB, Oil-fired central heating, Fibre Broadband, mains water & waste.
Features
Luxury Family Home
Great central location
Fabulous Views
Fibre Broadband
BER
BER: C1
Accommodation
The entrance to the house is half lawn and half cobble-lock drive with plenty of space for at least two cars.
Both sides are fenced off with gates and to the rear there is a high block wall offering great privacy from the houses behind.
The entrance Hallway (4.13m x 2.18m) has beautiful marble tiling which also goes throughout the downstairs.
The high angled window above the hall door brings in wonderful light.
To the left is the Lounge (4.8m x 4.6m) Tiled floor, feature fireplace with inset stove and ….the view! Double doors to the Kitchen.
To the right is the Downstairs Bedroom 4 or WFH Office or Playroom (4.9m x 4.6m) Tiled floor, large window to the view and
Ensuite (2.4m x 1.77m) Fully tiled with Shower cabinet, wc and whb. Window to side.
To the rear is the spacious Kitchen/Dining/Living Room (6.4m x 6m) Tiled floor, fully fitted kitchen with island with
Utility (2.4m x 1.8m) tiled floor, space for appliances and door to the garden and
Separate WC (2.4m x 0.8m) fully tiled with wc and whb. Window to rear.
Upstairs to the Landing (3m x 3.35m) wooden floor with Hot Press and Stirah stairs to well insulated attic.
Bedroom 1 (4.3m x 3.4m) wooden floor, windows to front and rear plus
Ensuite (1.6m x 1.2m) fully tiled with shower cabinet wc and whb. Window to side. Plus
Walk in wardrobe (1.8m x 1.4m) with rails.
Bedroom 2 (4.2m x 3.8m) wooden floor, window to rear plus
Ensuite (2.6m x 1.2m) fully tiled with shower cabinet, wc and whb. Velux window to side.
Bedroom 3 (3.7m x 3.5m) wooden floor, large wardrobe, window to front.
Family Bathroom (2.6m x 2.1m) fully tiled with bath, shower cabinet, wc and whb. Velux window to side.
Directions
Proceed out of Wexford Town along the Newtown Road past Wexford General Hospital on the right hand side.
After about 1km, turn right into Coill Aoibhinn and keep right.
No. 36 is all the way to the bottom and on the right hand side.
The Eircode is Y35 W7Y8
Viewing Details
By appointment only with the sole agents, Kearney & Co.

