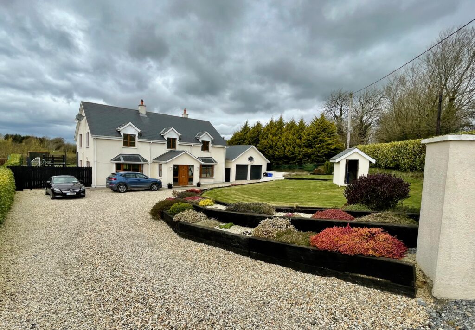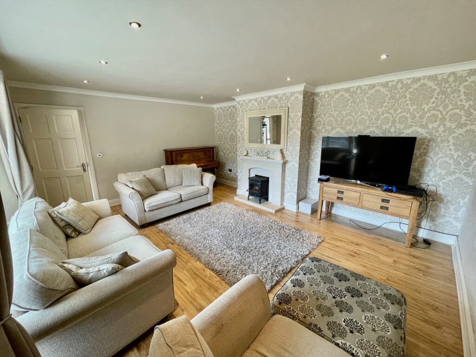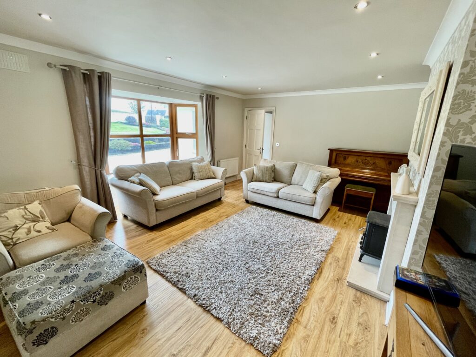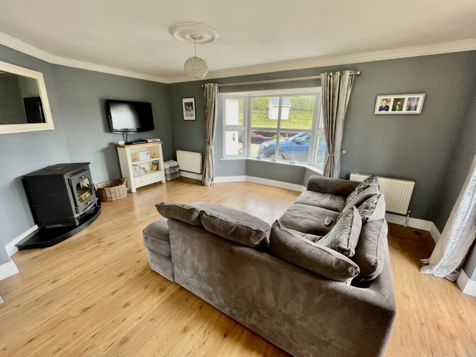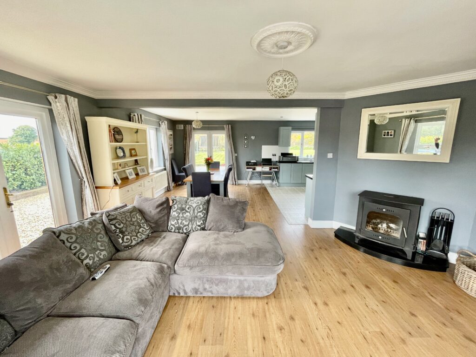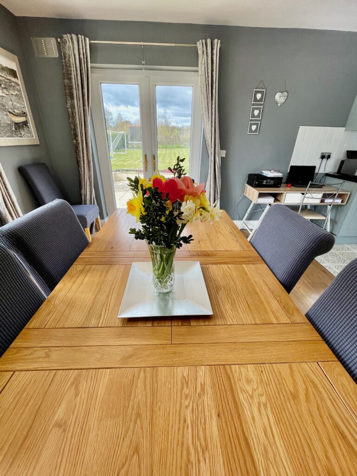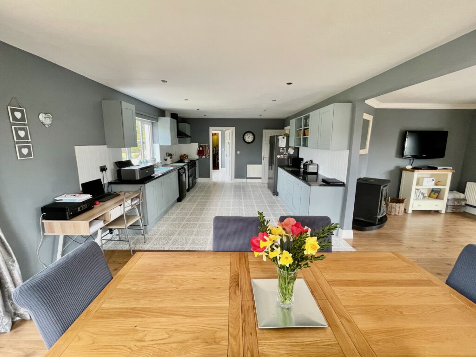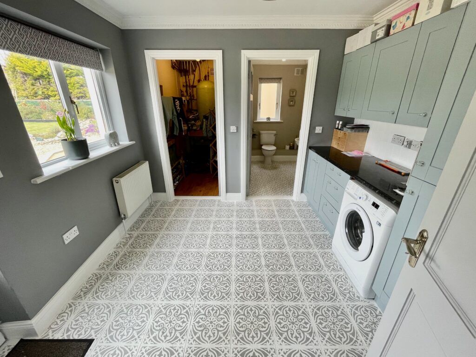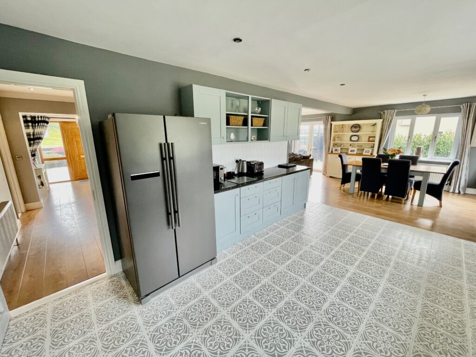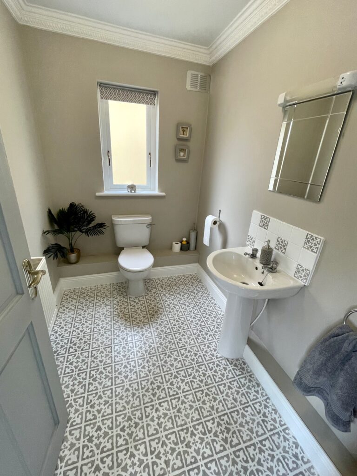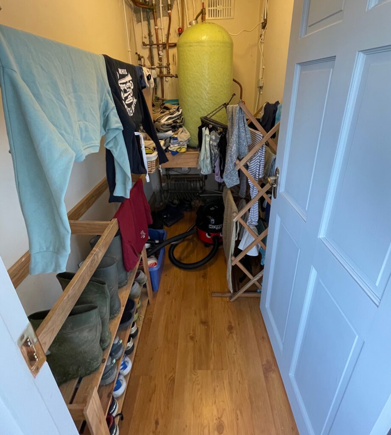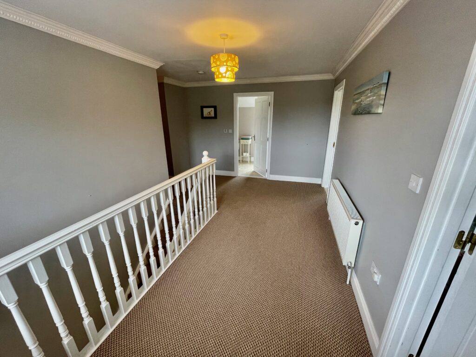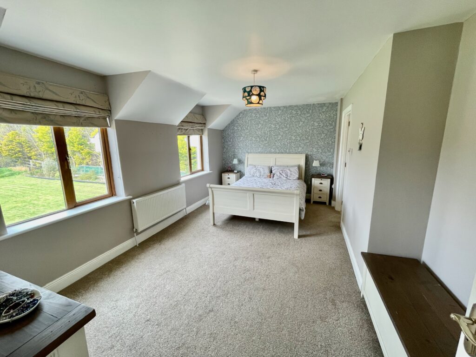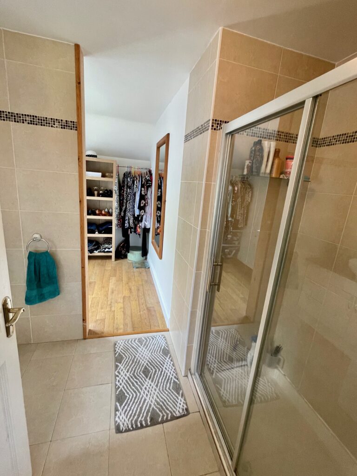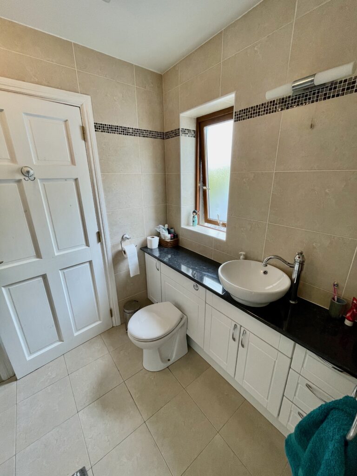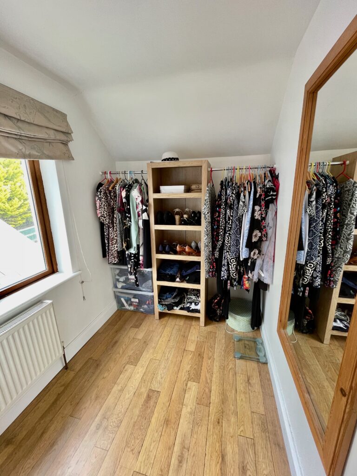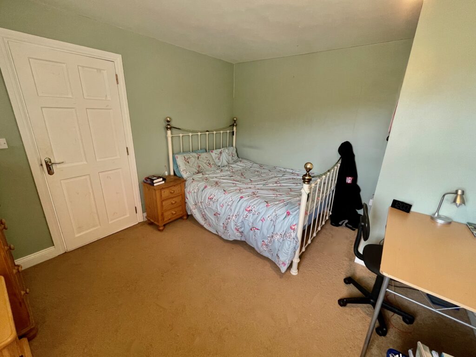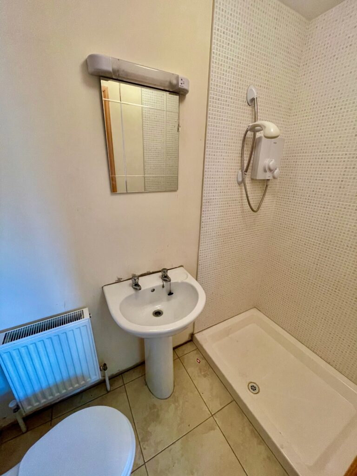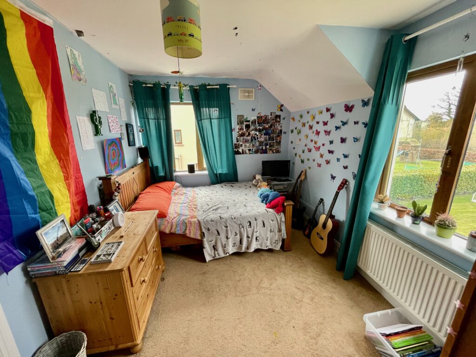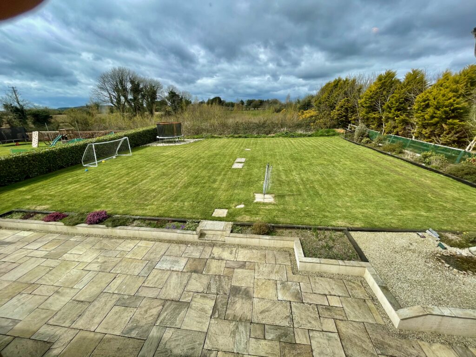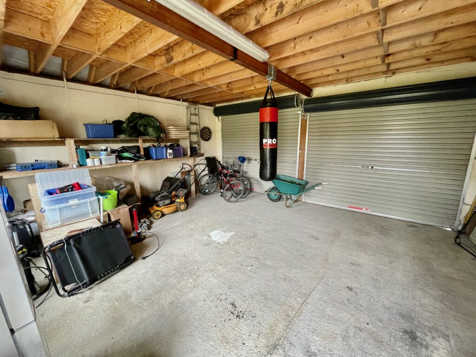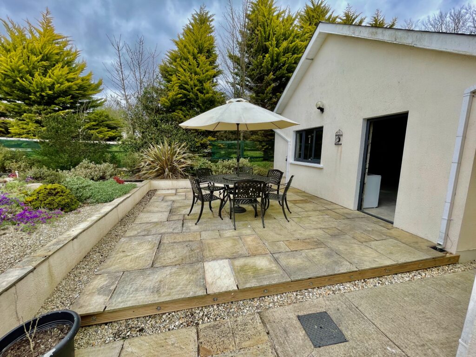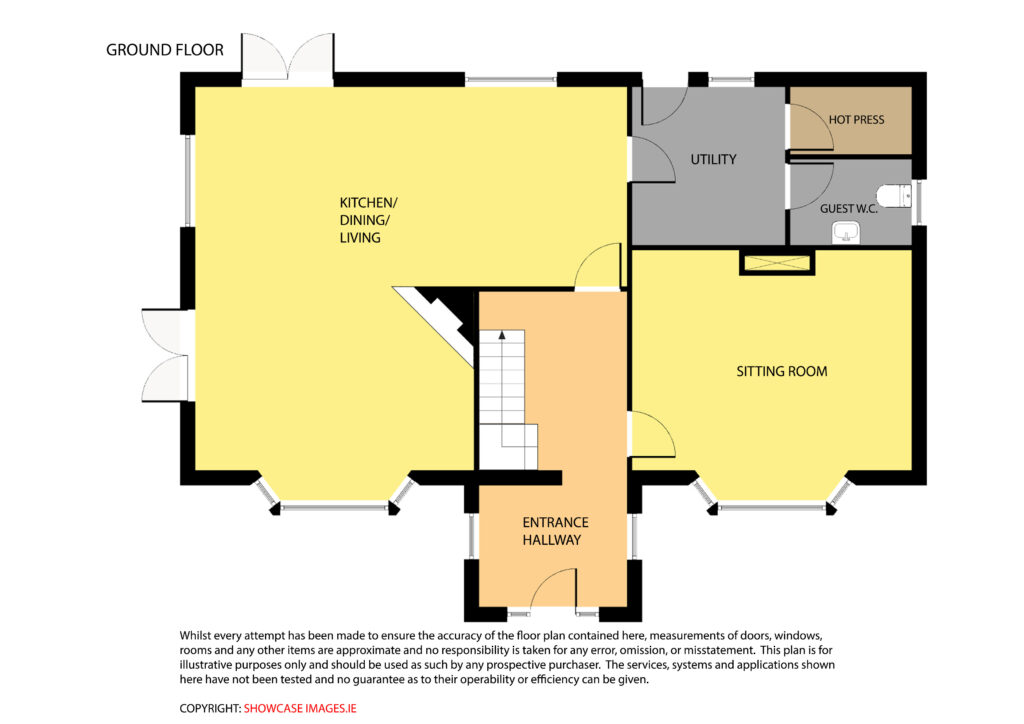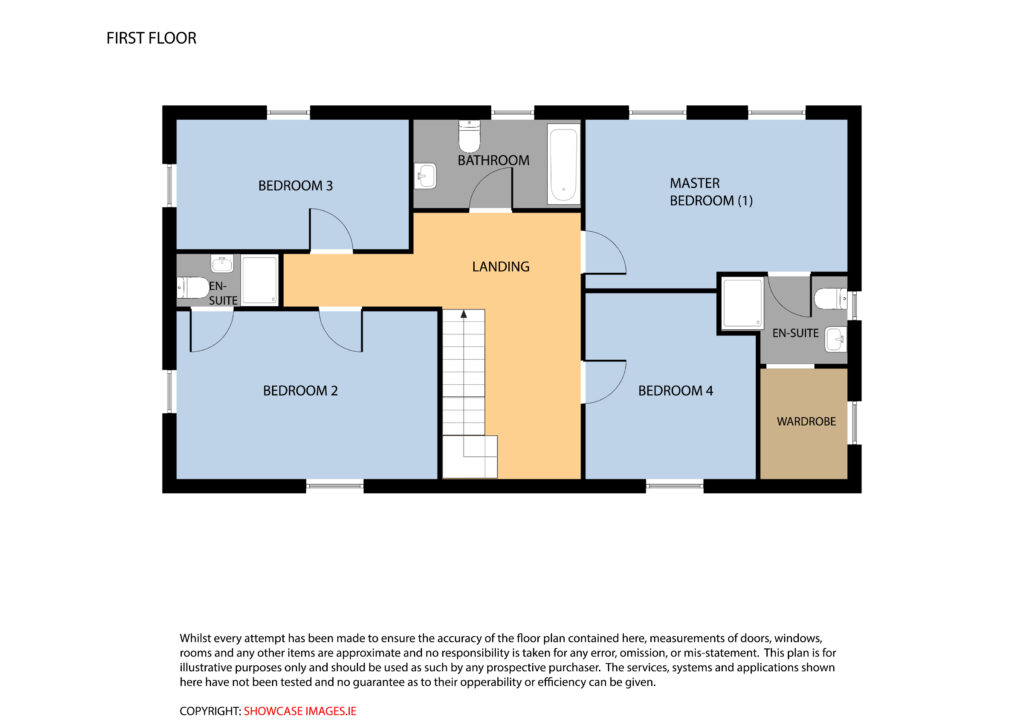Sale Agreed Brookfields, Galbally, Killurin, Co Wexford
Back to Search ResultsOverview
| Price: | € 350,000 |
|---|---|
| Type: | Houses |
| Contract: | Sale Agreed |
| Location: | Wexford Area |
| Bathrooms: | 4 |
| Bedrooms: | 4 |
| BER Rating | 
|
Fabulous, modern family home with four bedrooms and a double garage on a half acre site beside Galbally village which is in the centre of a triangle between Wexford Town, Enniscorthy and New Ross.
The village has a school, church and Sports & Leisure centre all within walking distance.
Killurin down the road also has a Pub and shops and services are available at both Adamstown and Bree both within 6/7 minutes away.
Wexford Town is only 15 minutes and Rosslare EuroPort only half an hour.
The house itself, built in 2007, is beautifully finished and ready to move into, complete with west facing landscaped gardens and a large patio.
Downstairs, the house is set up for family living with a spacious open plan (28′ x 24′) Kitchen/Dining/Living Room with double doors to the patio and garden.
The Living Room area has a stove with Back Boiler which works together with the oil-fired central heating.
There is also a large Utility Room off the kitchen with the Hot Press and a downstairs wc.
To the front of the house is a lovely separate Lounge with another stove also.
Upstairs, the Master Bedroom has an ensuite as well as a dressing room area.
There are three other double bedrooms and two more bathrooms.
Outside, the double garage is 350 sq. ft. with two roller shutter doors and a rear door also. It is wired for electricity.
The garden has been very well laid out as patio and playspace with flower beds and mature hedging all around.
The front entrance has a private wall with a driveway suitable for parking several cars. The little shed to the front is the pumphouse for the well.
Services: Broadband, Oil-fired central heating, Stove with Back Boiler system, own well with filter, BioCrete waste system.
Accommodation
Arrive through entrance walls onto gravel drive with landscaped front garden and pump house on front lawn.
Enter into Porch (9′ 9″ x 7′ 10″) with wooden floor and then into Hallway (11′ 6″ x 9’9″) with wooden floor and under stairs storage.
To the right is the Lounge (18′ x 14′ 3″) with feature fireplace with stove and Bay Window to front. Wooden Floor.
To the rear is the Kitchen/Dining Room/Living Room (28′ x 24′ at widest). Kitchen is fully fitted with double oven, dishwasher and double fridge. Plenty of cupboards.
Utility Room off (10′ x 9′ 9″) is also tiled with washing machine and loads more cupboard space.
Downstairs WC (7′ 9″ x 5′ 6″) and Hot Press (7’9″ x 4′ 3″)
The Dining Area has a wooden floor and double doors out to the patio.
The Living Room area has a wooden floor with a bay window to the front and a Large stove with back boiler.
Upstairs, there is a spacious Landing (17′ 10″ x 9′ 9″)
The Master Bedroom ( 18′ x 9′ 7″) is carpeted with windows over the garden and an
Ensuite (9′ 2″ x 6′ 1″) tiled with large Cabinet Shower, WC & WHB leading to
Dressing Room (7′ 8″ x 6″) with wooden floor and shelving.
Bedroom 2 (18′ x 11′ 5″) with wooden floor and windows to side and front.
Ensuite (7′ x 3′) tiled with shower, wc & whb.
Bedroom 3 (18′ x 11′ 5″) carpeted with windows to side and rear
Bedroom 4 (12′ 10″ x 11′ 4″) carpeted with window to front.
Bathroom (9′ 9″ x 6′ 6″) Bath with shower, WC & WHB. Tiled floor. Window to rear.
Outside: Fresh gravel drive with plenty of parking space and gates to the rear. Double Garage, 350 sq. ft. Concrete floor, electricity, two roller shutter doors to the front and door and window to the rear with patio area outside linking to full flagstone patio the width of the rear of the house.
Directions
Coming from Wexford into Galbally village, keep the church on your right and go straight on for 500 yards to the next right turn.
The house is down here, second on the left.
The Eircode is Y21XW20
Viewing Details
Please call or email to discuss viewing arrangements in the current climate.

