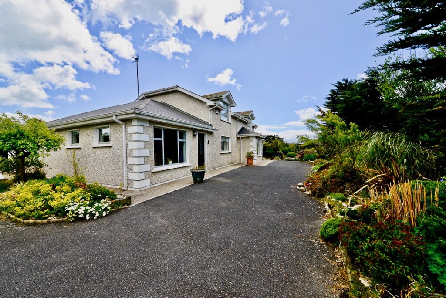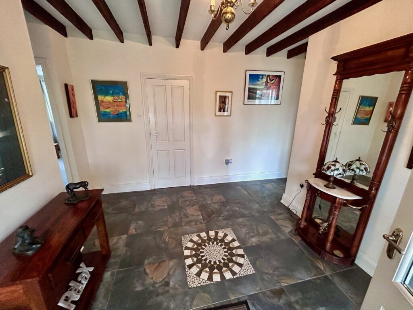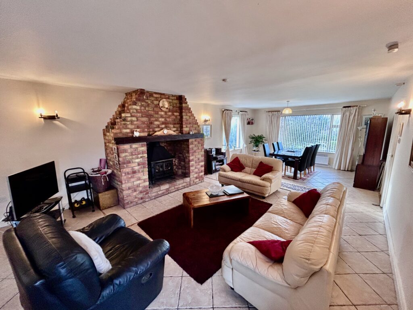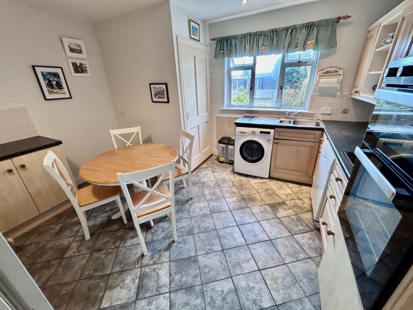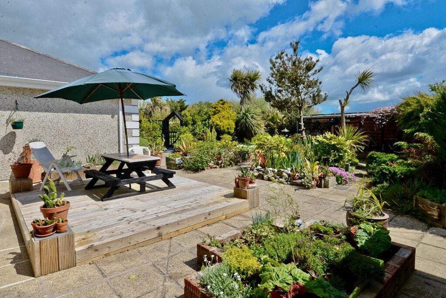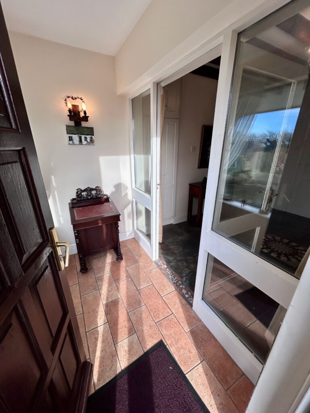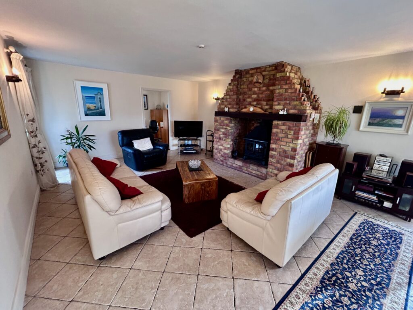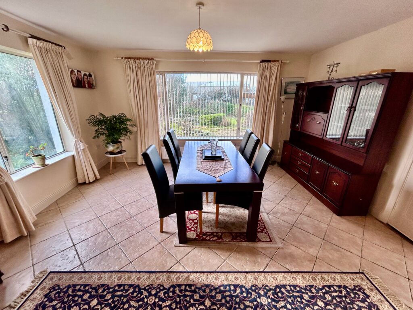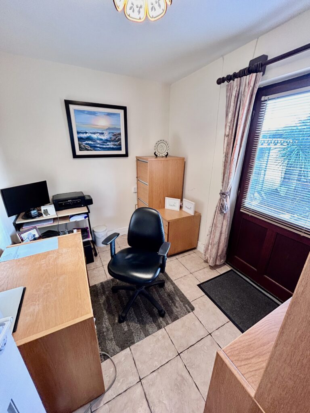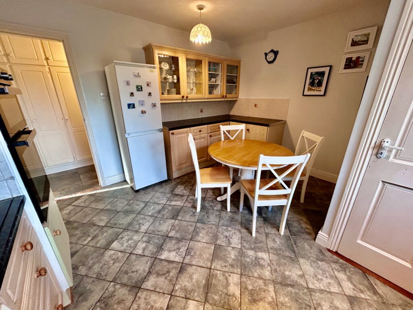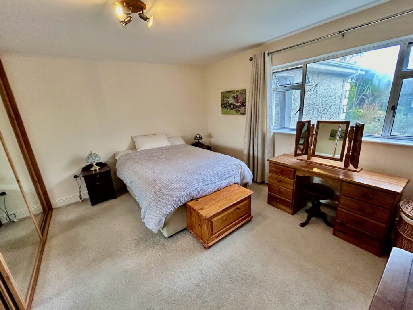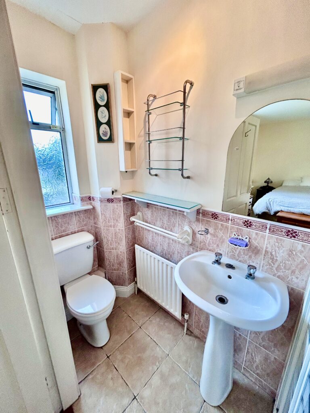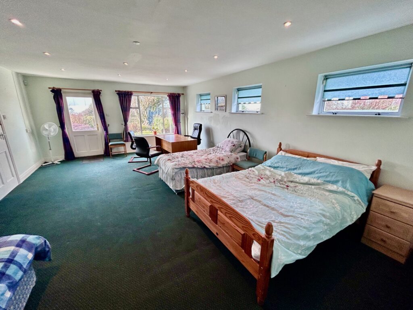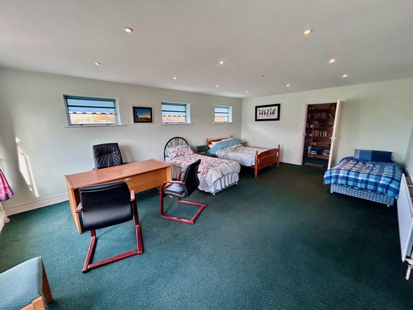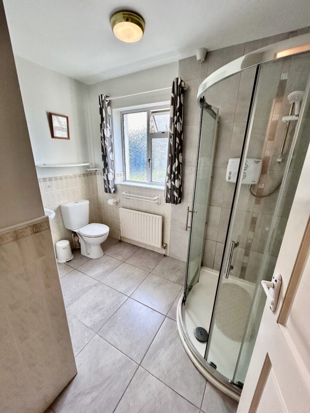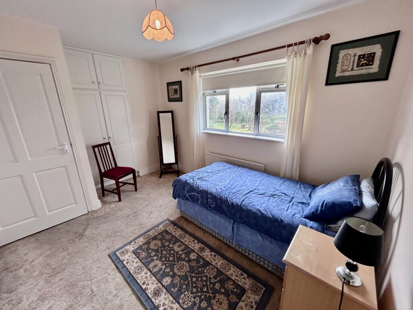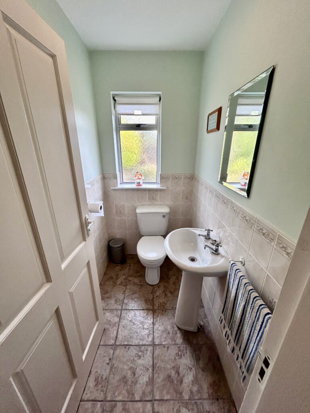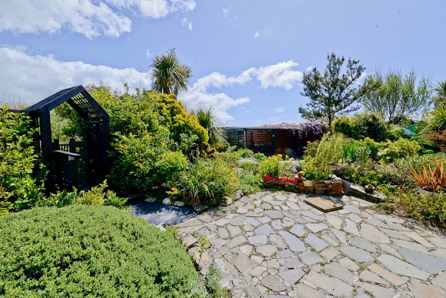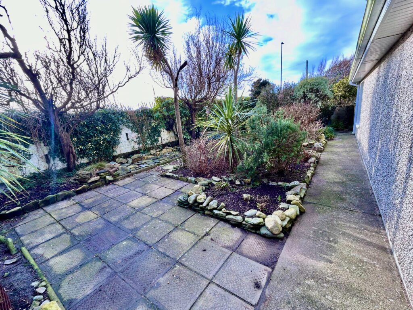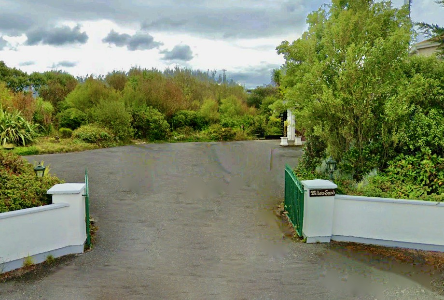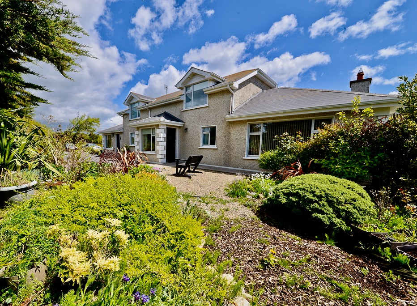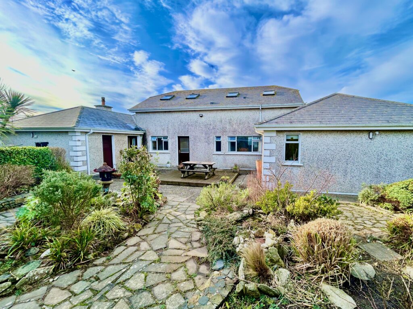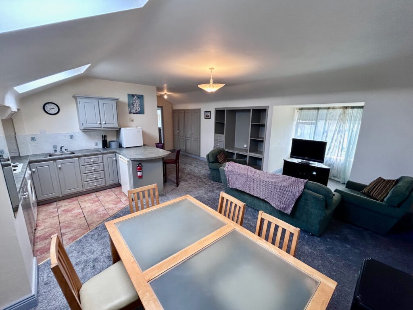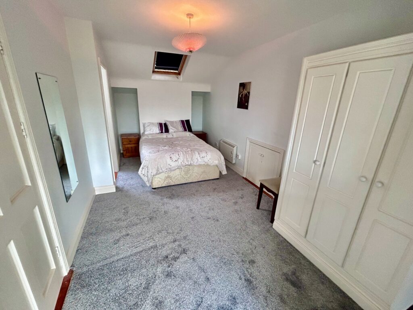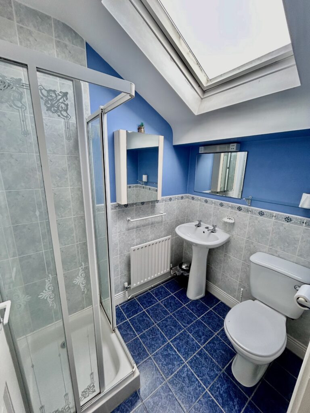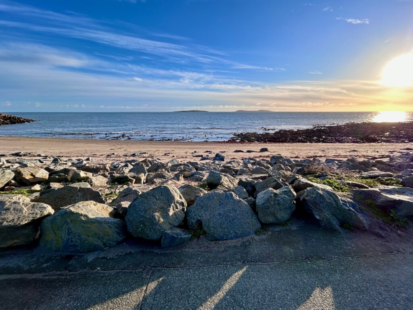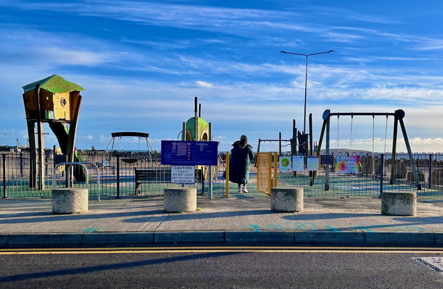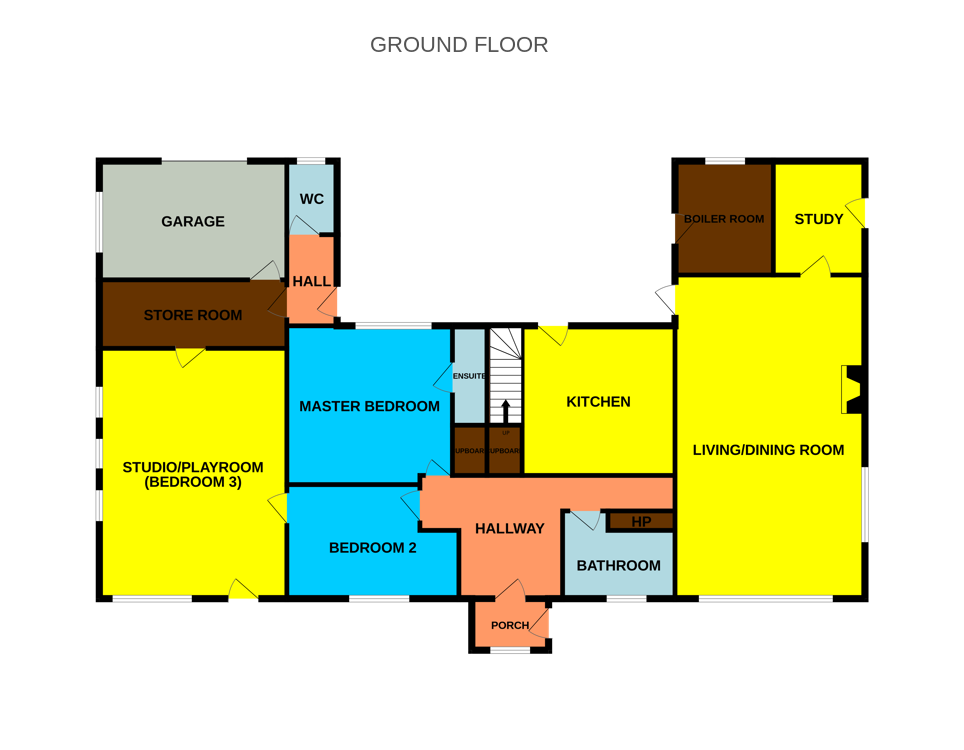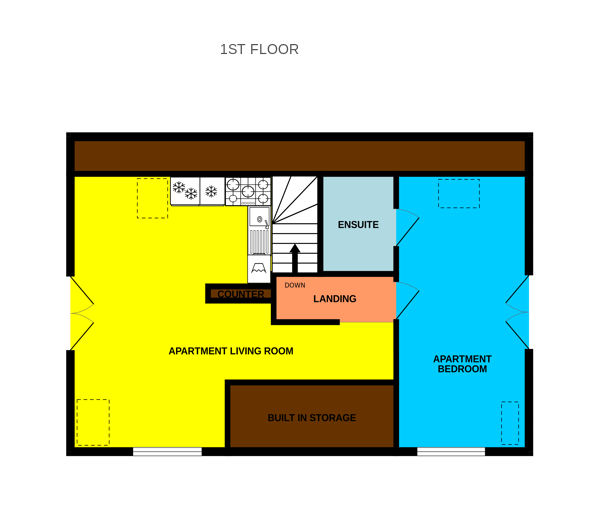Willow Sand, Kilmore Quay, Wexford, Y35N623
Back to Search ResultsOverview
| Price: | € 375,000 |
|---|---|
| Type: | Houses |
| Contract: | For Sale |
| Location: | Wexford Area |
| Bathrooms: | 3 |
| Bedrooms: | 4 |
| BER Rating | 
|
‘Willow Sand’ is a beautifully presented family home with three, four or five bedrooms, depending on how you want to utilise the 2,500 square feet of available space, inclusive of the first floor self-contained Apartment.
Perfect for Holidays or permanent living, this spacious home is in the quaint fishing village of Kilmore Quay with its beaches, restaurants, walkways and playground. Not to mention the marina with opportunities for sailing, fishing trips or excursions to the famous Saltee islands. Just 500m down the road into the village the local shop has just been upgraded to a smart new Spar supermarket.
In nearby Kilmore, there is an excellent school and the acclaimed Mary Barry’s Seafood bar & Restaurant.
Set in over half an acre of landscaped gardens, with an impressive entrance and plenty of off street parking, houses like this do not come on the market very often in this area.
Downstairs, there is a very large room at either end of the house. To the right is the main lounge/dining room, nearly 450 sq. ft. with an office off and double doors to the garden. To the left of the house is the studio room with store room off and a separate wc. This studio room has separate outside access also and could easily be a bedroom suite or playroom or even a consulting/treatment room instead.
This area also enables internal access to the garage.
In the middle section of the property, the main bedroom has its own ensuite, there is a second bedroom and a family bathroom and to the rear, the kitchen.
On the first floor is the self contained Apartment which is laid out as a large living space with its own kitchenette and a separate bedroom with ensuite.
The stairs to the Apartment has direct access to a rear door to the garden. The connecting door to the kitchen can be locked thereby creating the separate Apartment.
Outside, the mature gardens are full of a variety of interesting spaces from paved patio areas to secret gardens.
Services:
ESB, Eircom Broadband (Fibre early 2024), mains water with waste treatment system.
(Connection to the new mains in the village is also an option now).
Double glazing, oil-fired central heating, solid fuel burning stove in the lounge (which can also heat the water).
Accommodation
Porch 1.2m x 2.3m with tiled floor and window to front
Entrance Hall 3.36m x 2.9m with decorative tiled floor
Turning right to
Hallway 0.97m x 6.4m with tiled floor
Bathroom 2.2m x 2.8m with tiled floor, wall tiles, shower, WC & WHB
Living/ Dining Room 8.84m x 4.78m with tiled floor and feature fireplace
Study 3m x 2.3m with tiled floor
Boiler Room 2.23m x 2.9m with tiled floor
Kitchen 3.78m x 4.1m with tiled floor and fully fitted Kitchen
Returning down hallway to
Master Bedroom 4.17m x 4.25m Ensuite 2.5m x 0.87m with carpet, mirrored slide robe wardrobes and ensuite tiled with shower, W/C & WHB
Bedroom 2 2.98 x 3.84m with carpet and fitted wardrobe
Studio/ Playroom 7m x 4.78m with carpet
Store Room 1.74m x 4.78m
Garage 3.0 x 4.78m
W/C 1.87m x 1.18m with tiled floor and wall tiles
Hall 2.46m x 1.18m
Upstairs
Open Plan Area 5.3m x 7.5m overall with carpet, fully fitted Kitchen with tiled floor
Bedroom 2.8m x 6.4m ensuite 1.97 x 1.5 with carpet, fitted wardrobe and ensuite tiled with shower, W/C & WHB
Directions
Willow Sand is on the West side of the Village of Kilmore Quay
The Eircode is Y35 N623
Viewing Details
Viewing by appointment only with the sole agents, Kearney & Co.

