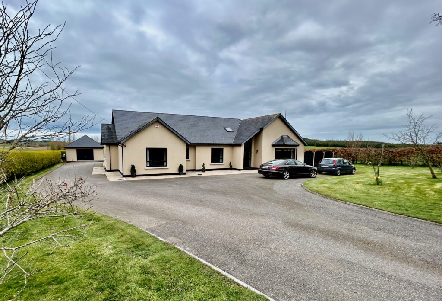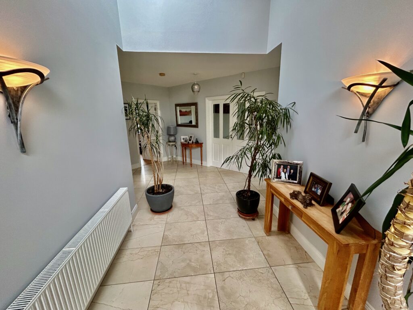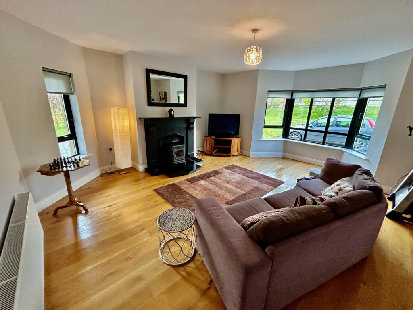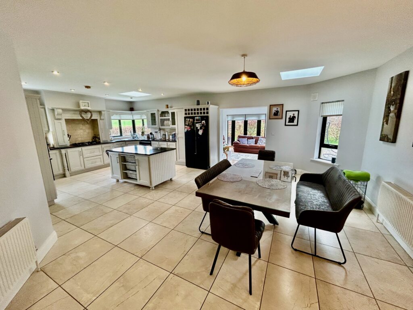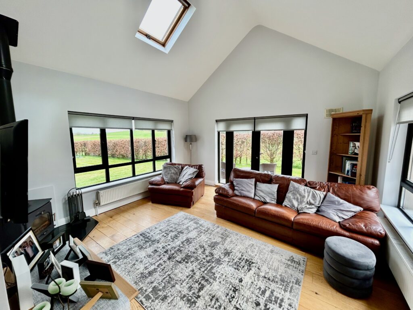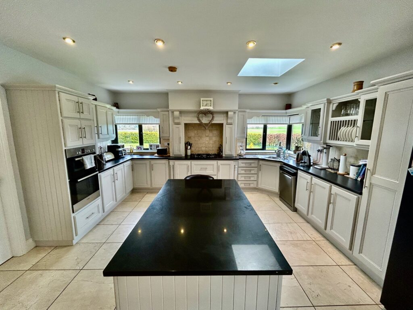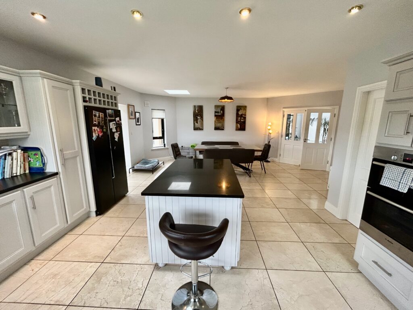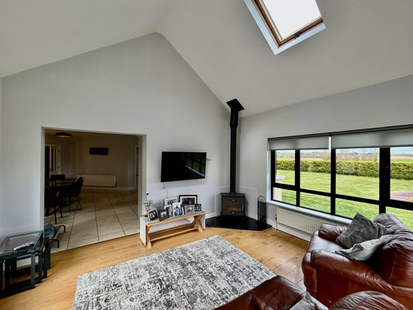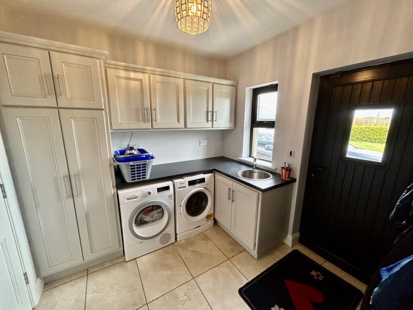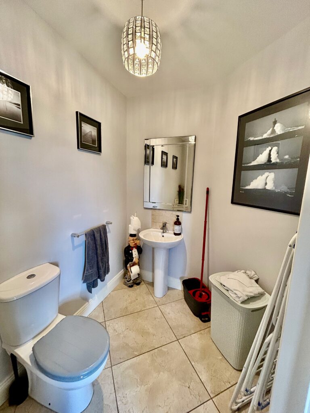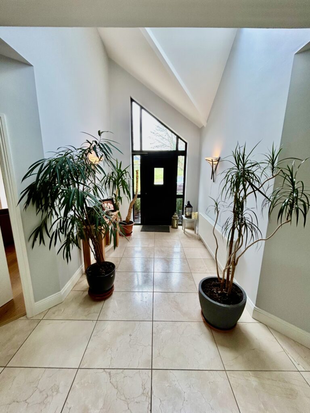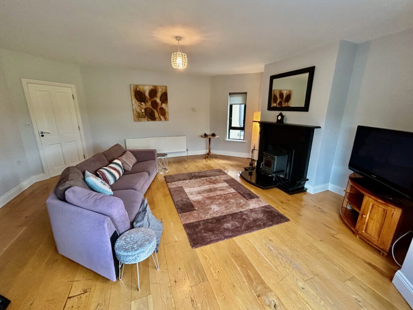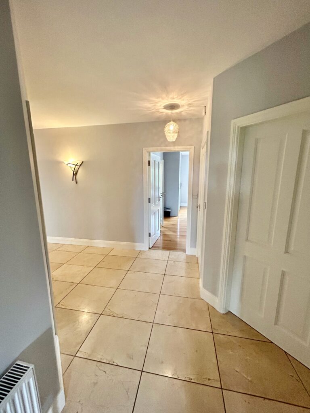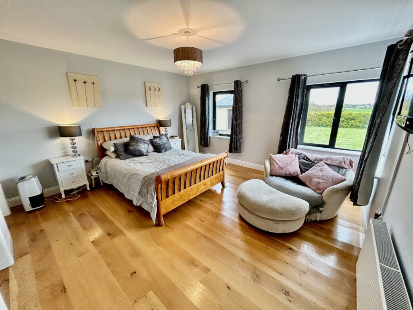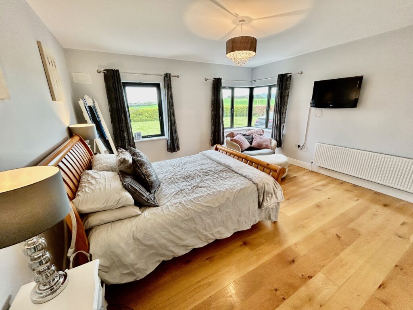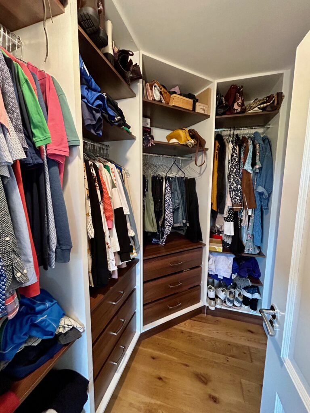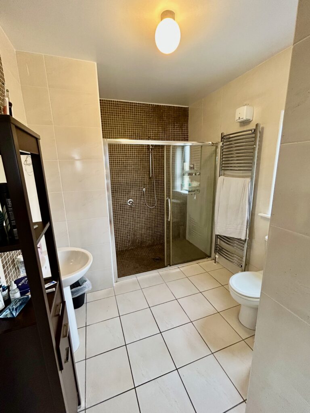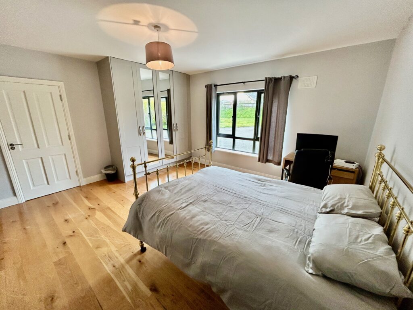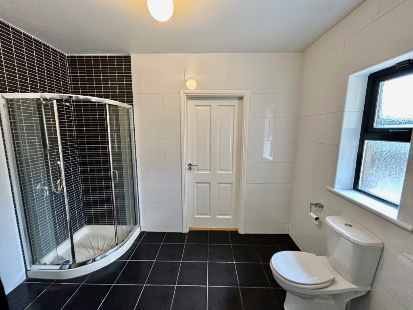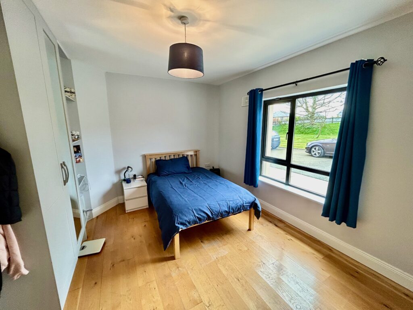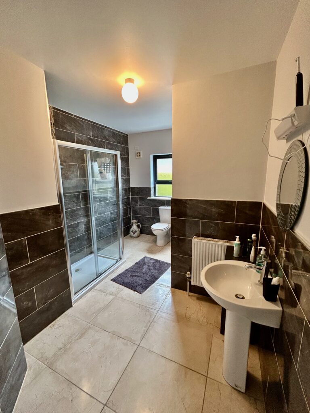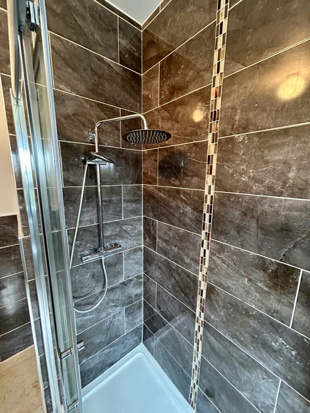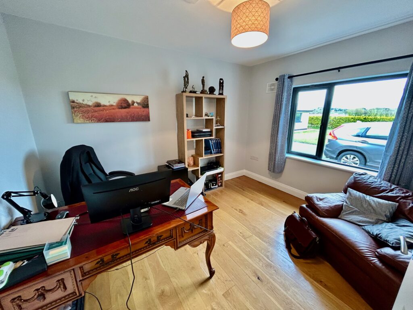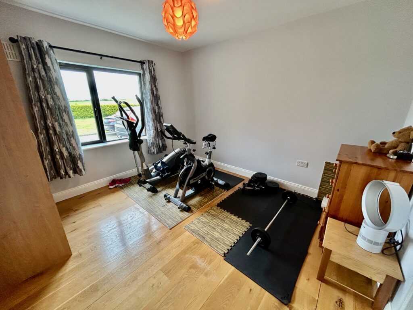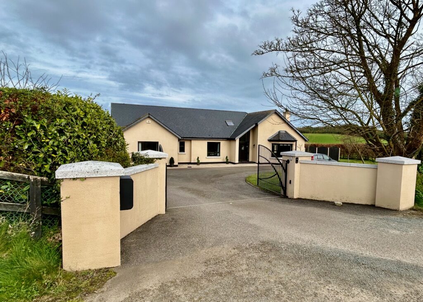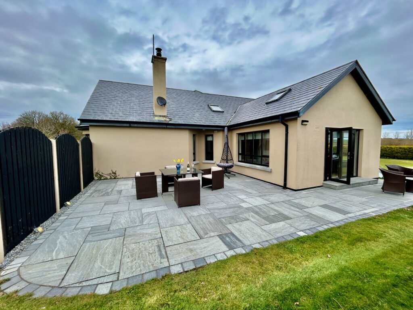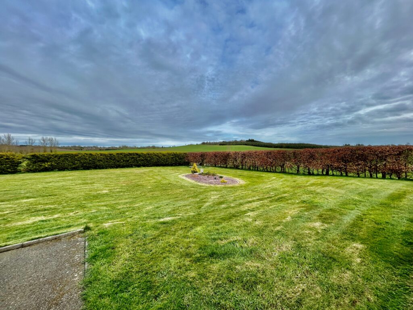Sale Agreed Galbally, Curracloe, Wexford, Y21 N9X3
Back to Search ResultsOverview
| Price: | € 450,000 |
|---|---|
| Type: | Houses |
| Contract: | Sale Agreed |
| Location: | Wexford Area |
| Bathrooms: | 4 |
| Bedrooms: | 5 |
| Area: | 250m2 |
| BER Rating | 
|
Description
Fabulous, five bedroom, four bathroom, architect designed, spacious luxury bungalow midway between the two popular villages of Castlebridge and Curracloe.
You are only 10 minutes from Wexford Town with easy access to Gorey and Dublin and only 5 minutes from the beautiful Curracloe Beach and Raven Woods. For the kids you have Shelmaliers GAA around the corner, soccer in either village and rugby in the town!
For Mum and Dad, the new Curracloe Hotel and Golf Complex will be opening next year.
Built by the current owners in 2006 on over half an acre and with a wonderful rural backdrop, this is a beautiful family home just waiting for its second family to enjoy. Set behind electric gates, this 2,690 sq. ft. house has been very well thought out for spacious family living.
There a a lovely lounge/good room to the front with stove and bay window, then to the rear, the real living space is the large kitchen/dining room extending to the south-facing sunroom and patio. This sunroom is really a second sitting room with sofas, TV and its own stove!
The kitchen is designer style with all modcons and including granite worktops on the central island.
Off the kitchen is the Utility Room and Guest WC.
To the other side of the house, off the impressive tiled and vaulted hallway is the corridor to the bedrooms.
These consist of the large bright master suite with views to the rear, a walk in wardrobe and a beautifully appointed ensuite.
The next two bedrooms share a Jack and Jill ensuite and bedrooms 4 and 5 have the third family bathroom to work with.
Currently, bedroom 5 works as a home office complete with fibre broadband and bedroom 4 as a home gym.
All the bathrooms are beautifully tiled with properly spacious shower cabinets.
The heating and hot water are powered by a combination of oil-fired zonal central heating together with solar panels giving the excellent B3 Energy rating.
The finish throughout has been constantly renewed and is exemplary and all you have to do is move in your own furniture.
Outside, through the electric gates, the gardens are set to lawn with a tarmac extending around the house to the 48 sq. m. garage and rear parking area. The boundaries are marked by mature hedging with the lovely rural views behind.
Services: ESB, Eir Fibre Broadband, Oil-fired central heating, Solar panels for hot water, two stoves, Gas hob
Features
Beautifully presented
Spacious home
Luxury Finishes
B3 Energy Rating
Fibre Broadband
Close to the beach
BER
BER: B3 BER No.114516354 Energy Performance Indicator:145.72 kWh/m²/yr
Accommodation
Entrance Hallway – (2.37m x 4.6m) with tiled flooring
Living Room – (5.6m x 5.21m) with timber flooring, fireplace and window to the front of the home
Kitchen/Dining Room – (8.16m x 4.74m) with tiled flooring, fully fitted kitchen with all mod cons and granite counter tops
Sunroom – (4.33m x 4.15m) with timber flooring and a stove
Utility Room – 2.87m x 2.7m) with tiled flooring, fitted units and shelving
WC – (2.87m 2.1m) with tiled flooring, WC & WHB
Bedroom 5 – (3.6m x 3.45m) with timber flooring and window to the rear
Bedroom 4 – (3.6m x 3.5m) with timber flooring and window to the rear
Shared Ensuite (3.1m x 2.35m) with tiled flooring, WC, WHB & Shower
Bedroom 3 – (4.25m x 3.4m) with timber flooring and shared ensuite
Bedroom 2 – (4.5m x 4.25m) with timber flooring and shared ensuite
Family Bathroom – (3.22m x 2.85m) with tiled flooring, WC, WHB & Shower
Master Bedroom – (4.5m x 4.4m) with timber flooring, walk in wardrobe and ensuite
Ensuite – (2.5m 2.25m) with tiled flooring, WC, WHB & Shower
Directions
Halfway between Castlebridge and Curracloe
The Eircode is Y21 N9X3

