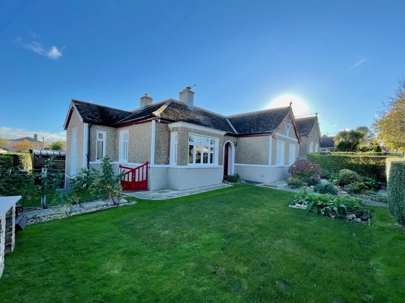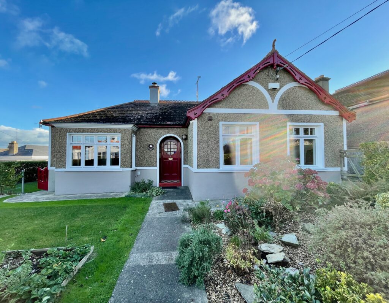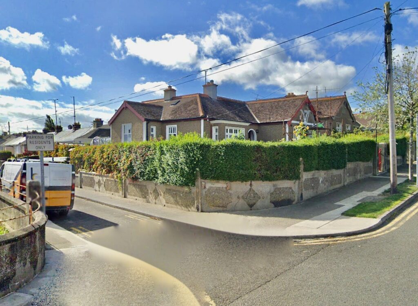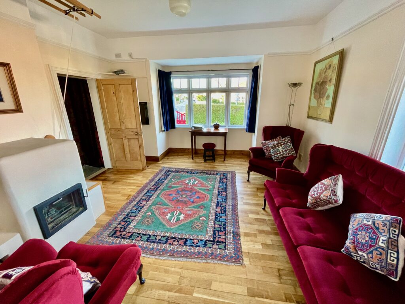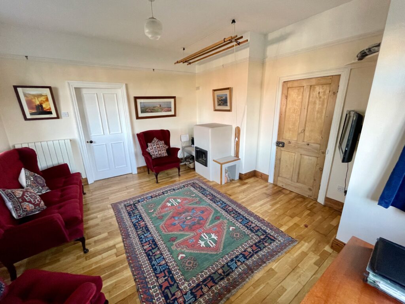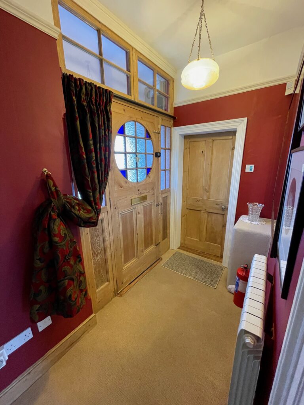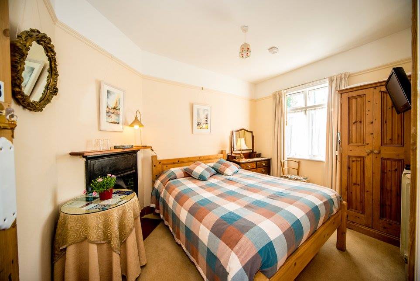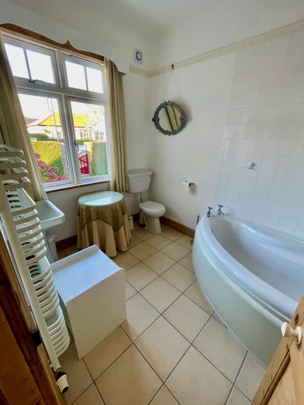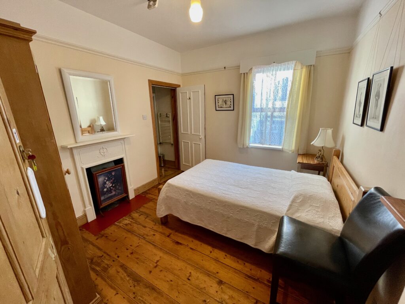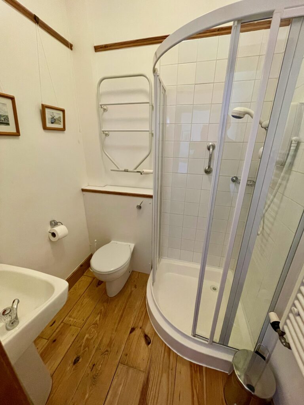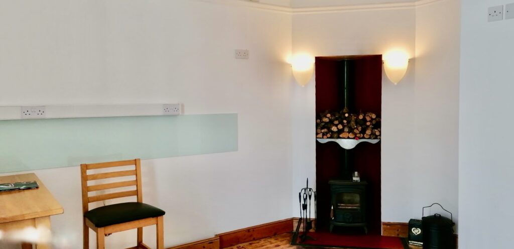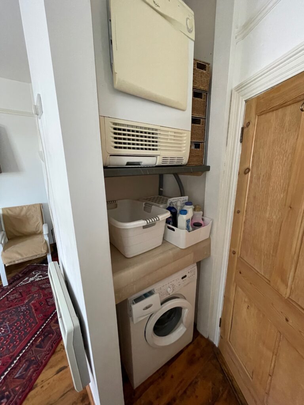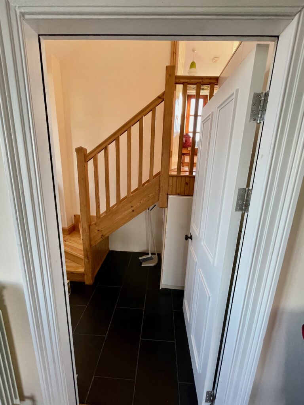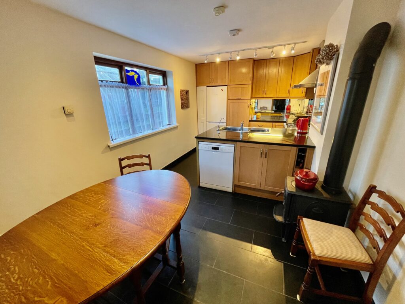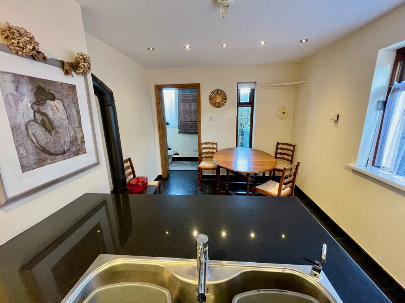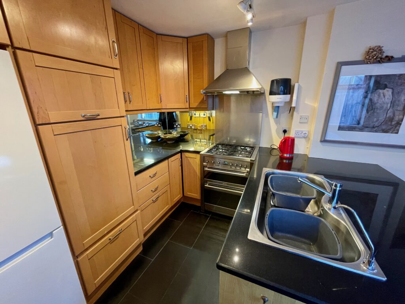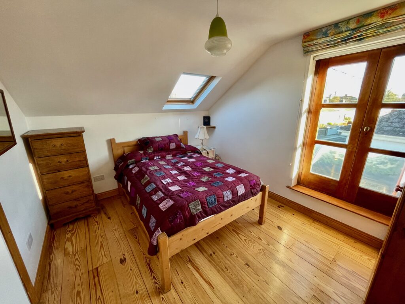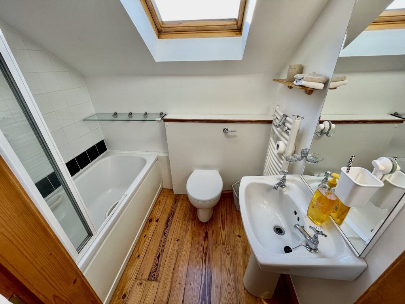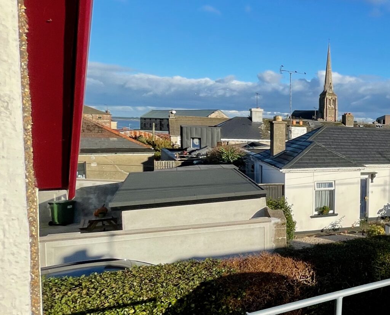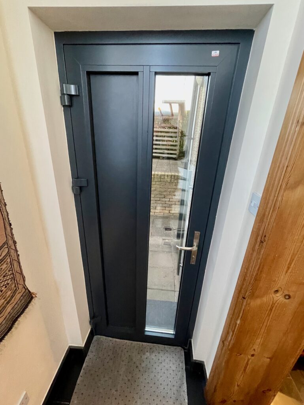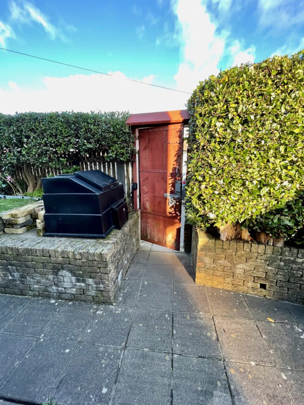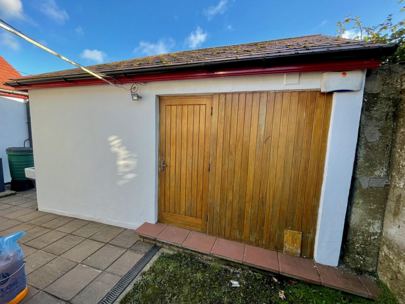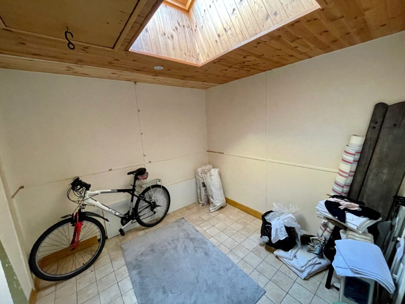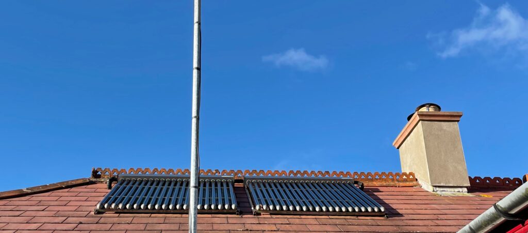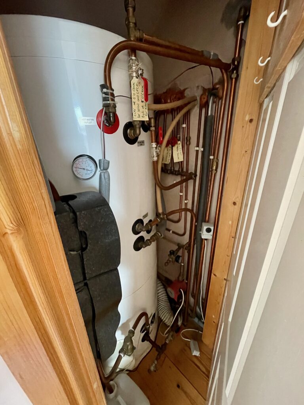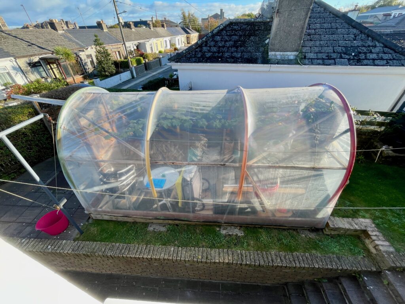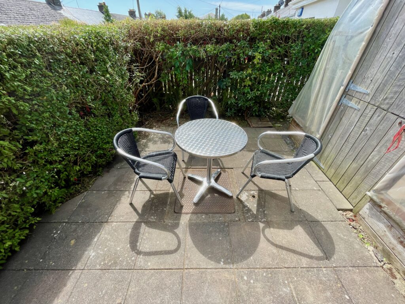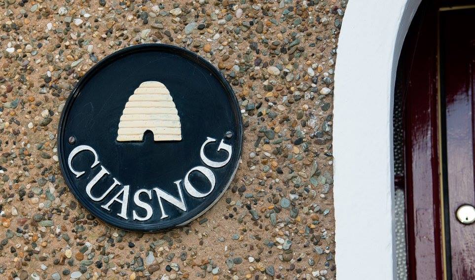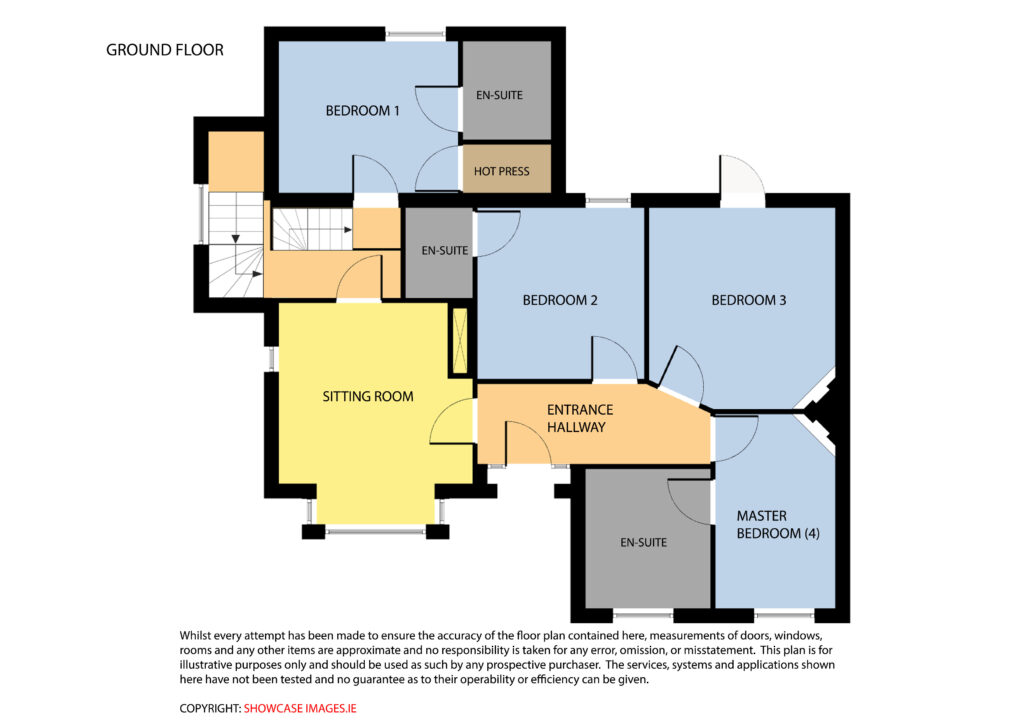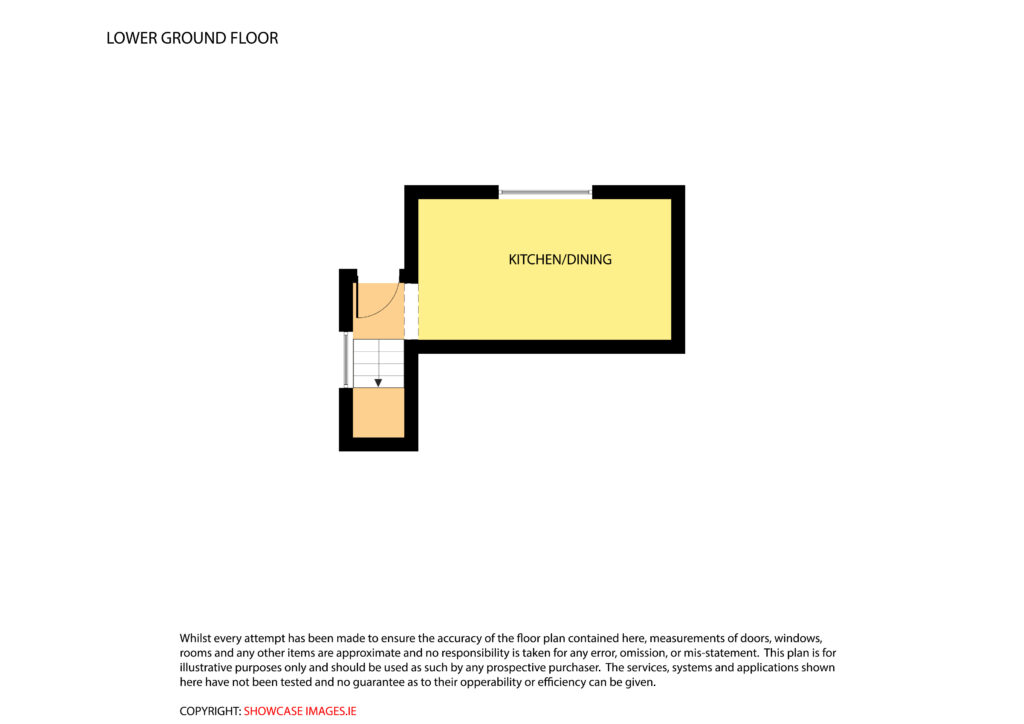Sale Agreed Cuasnóg, St John's Road, Wexford, Wexford
Back to Search ResultsOverview
| Price: | € 380,000 |
|---|---|
| Type: | Houses |
| Contract: | Sale Agreed |
| Location: | Wexford Town |
| Bathrooms: | 3 |
| Bedrooms: | 3 |
| Area: | 115.16m2 |
| BER Rating | 
|
Description
Cuasnog is a wonderful 3 or 4 Bedroom detached bungalow on a prominent corner of St. John’s Road in the leafy heart of Wexford Town.
It is a place to live the dream, summer at home with a private south-facing back garden, work from home, with travel and heating options, even grow your own veg and enjoy sustainable living in the heart of Wexford town’s des-res area!.
Built in 1929, this unique property has been (for many decades) a B&B, both Bord Fáilte, Sawday’s and more recently in Airbnb.
The new owner could avail of the rent a room tax free revenues of 14k pa.
Or the 2nd kitchen could easily be reverted making it 4 bedrooms en-suite once again.
Likewise the garage could also be reverted making it a drive-in once more, essential for EV owners.
It even comes with a back gate giving separate access to the back door.
Currently the garage has been converted into a very usable space with electricity and water.
Access to this garage is via a legal right of way over the neighbour’s lane. There is no parking on this lane.
But local resident’s parking is only €10 p.a. or parking could be opened up at the front subject to planning.
The energy rating is deceptive and merely reflects the age of the property as the current owners have done much to enhance it.
There are two Stanley stoves in the house plus the amazing Kachelofen in the sitting room which some might recognise from Austrian Ski Resorts.
It is a clay oven which radiates heat and is so efficient it only needs cleaning out every 6 months or so.
All the windows are double-glazed (either in 2000 or 2009) and the attic is very well stacked with insulation.
There are also Solar panels on the roof for hot water and a 500 litre tank to go with them.
The boiler has a new burner and pump and the heating is zoned within the house, including the OFCH underfloor heating in the main kitchen and electric under floor heating in the largest bathroom.
The house itself is very much in the style of John’s Road with the half pebble dash, half render look (including the extension where great efforts were made to match the original).
The pretty front garden has a productive history of organic cultivation.
Originally a three bedroom bungalow, this was extended to the rear in 2000 adding a two storey kitchen/living room and ensuite bedroom.
The original bedrooms were reconfigured with ensuites as befits its one time B&B status.
The third bedroom in the original bungalow is now a second kitchen so that the two parts can be utilised separately but this could be taken out quite easily.
The Sitting room has the Kachelofen and the door to the two storey extension, a lovely west facing bay window to the front and a side window looking townward.
Upstairs in the lovely modern extension is the ensuite bedroom and downstairs is the kitchen/dining room.
The bedroom has a large window with wonderful views over the town and even as far as the harbour and the Raven Forest.
This side of the house has its own modern double glazed door and its own gate to the street.
All in all, this is a fabulous opportunity to obtain a wonderful house on the most sought after road in Wexford Town.
Services: ESB, Oil-fired central heating, solar panels, three stoves. Fibre Broadband.
Features
Sought after location
Corner site
Detached house
Fibre Broadband
Excellent energy upgrades
Accommodation
Entrance via Hall Door with rain porch and solid wooden door with stained glass panels and sidelights.
Hallway (4.5m x 1m) with carpeted concrete floor.
Sitting Room (3.59m x 3.5m) with timber floor and bay window. Kachelofen.
Bedroom 1 (3.45m x 3.3m) original wooden floor, enjoys the radiant Kachelofen, window to the south facing rear.
Ensuite (1.8m x 1.35m ) Wooden floor, shower cabinet, wc & whb. Heated towel rail.
Bedroom 2 (Now the Airbnb Kitchen) (4m x 3.7m) original wooden floor. Fully fitted kitchen and dining area. Stanley Oisin Stove.
Utility area with washing machine and dryer. Modern PvC half door leading to south facing yard and garage.
Bedroom 3 (3.86m x 2.38m) carpeted over original wooden floor with window to front, fireplace.
Ensuite (2.7m x 2.4m) with window to front, tiled with curved bath with shower, wc & whb.
Heated towel rail and heated floor.
Through door to two storey extension.
Go upstairs to the bright airy bedroom with ensuite (5.4m x 3m inc.) and double opening window to the South.
Go downstairs to the lovely modern Kitchen/living room (5.4m x 3m) with slate floor (with underfloor heating) all mod-cons and marble counter top.
Door to the garden and rear gate
Garage (5.8m x 4.8m) converted and heated workshop ideal for DIY, storage and laundry with wc & whb.
The garden has been an urban small-holding with polytunnel, a 2 bay brick composter and rainwater harvesting all available to be utilised by the new owners.
Directions
5 minutes walk from Whites Hotel, head up Georges St. and through the crossroads with John St.
Carry on up and Cuasnóg is on the second left turn at the junction with O’Connell Ave.
The Eircode is Y35 EH21
Viewing Details
Viewing by appointment with the sole agents Kearney & Co.

