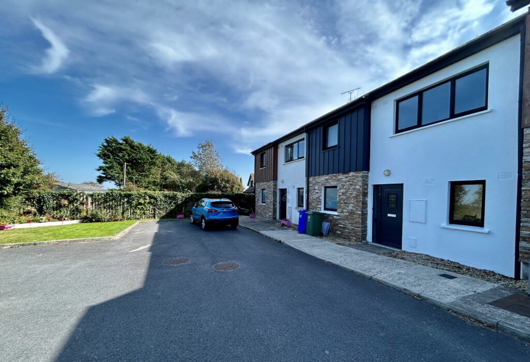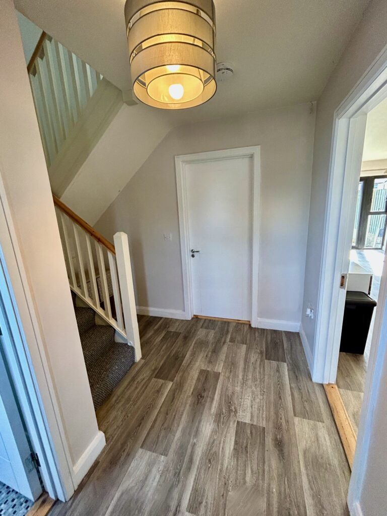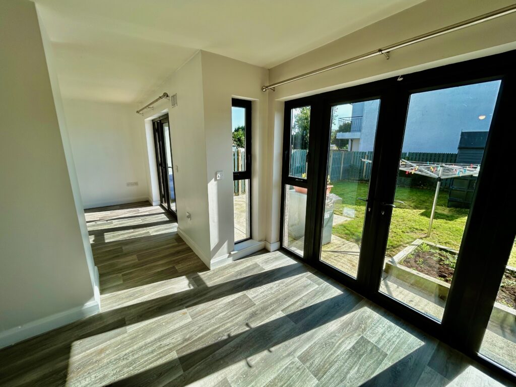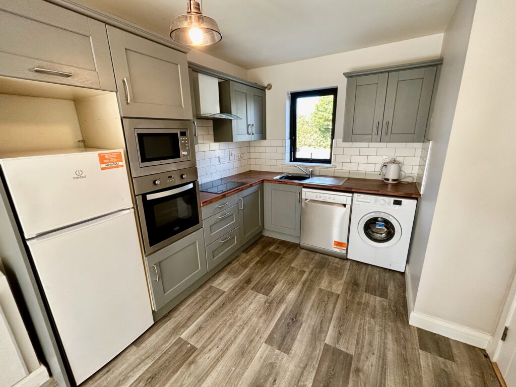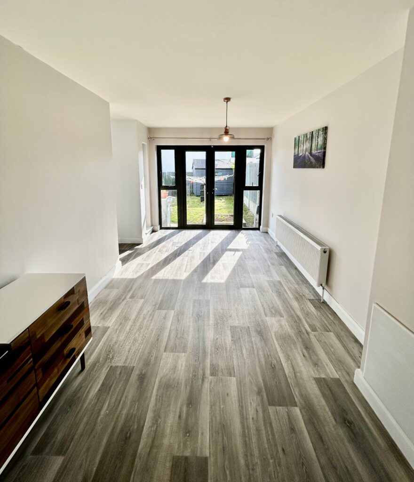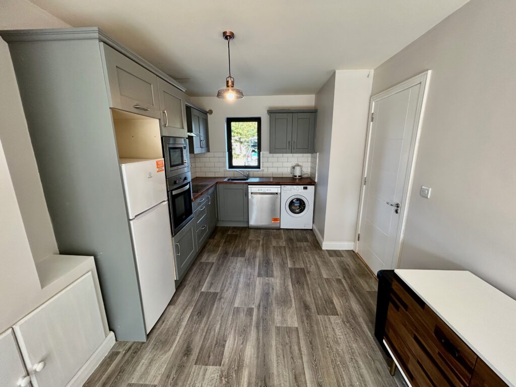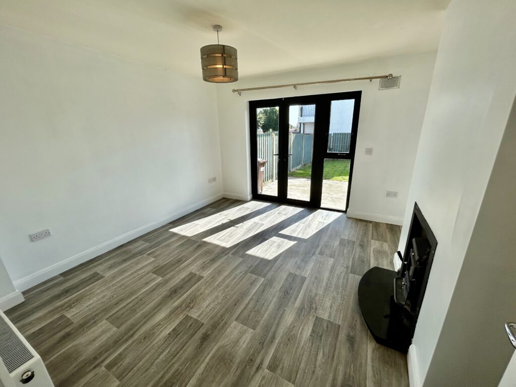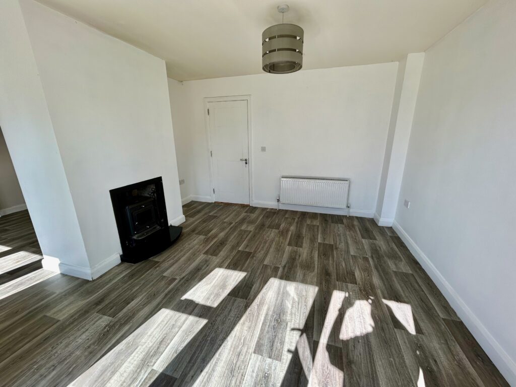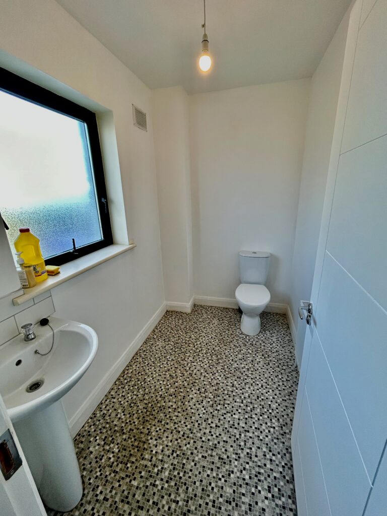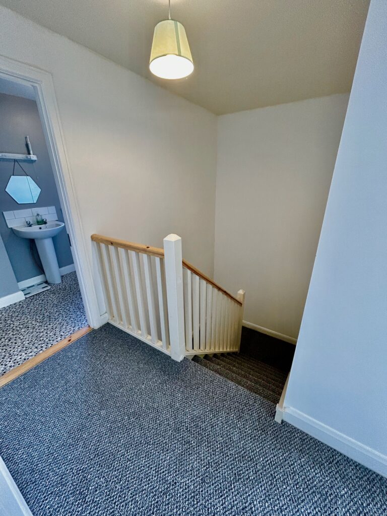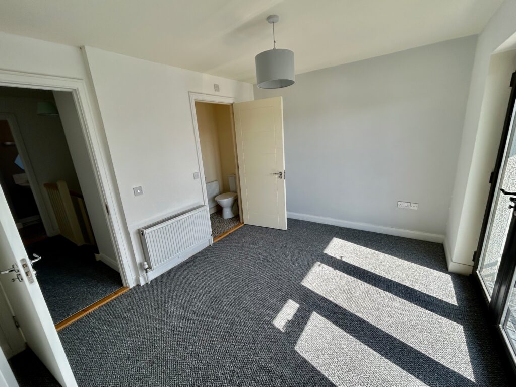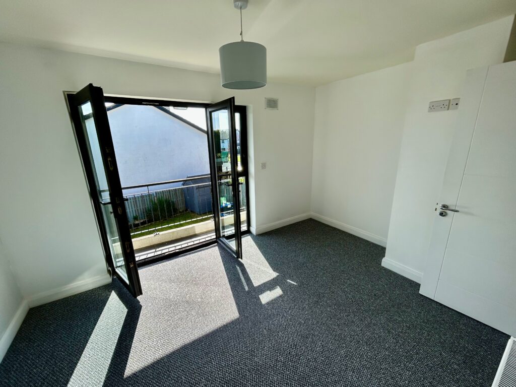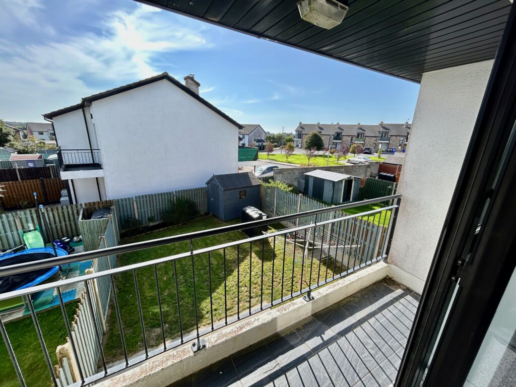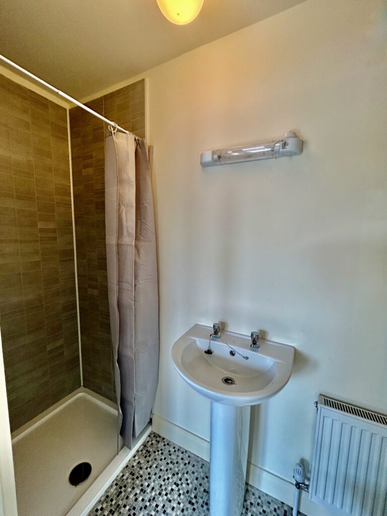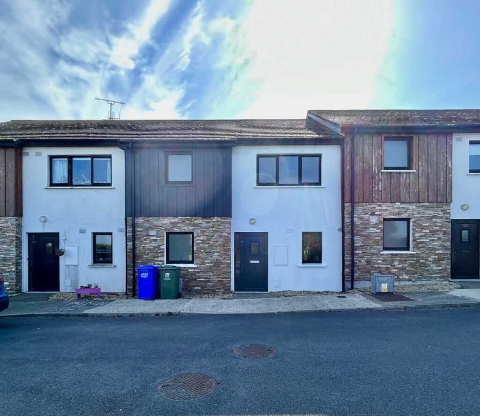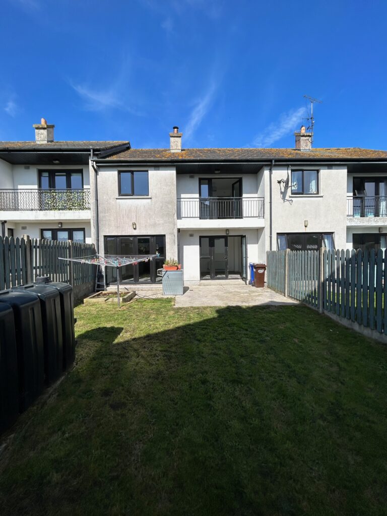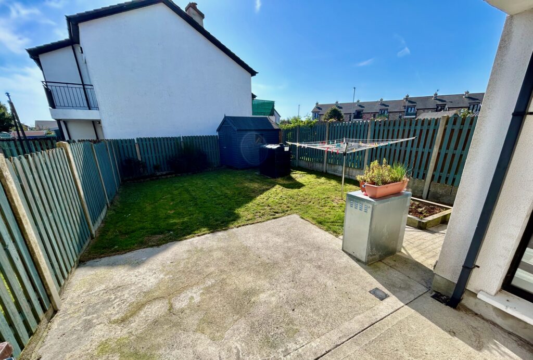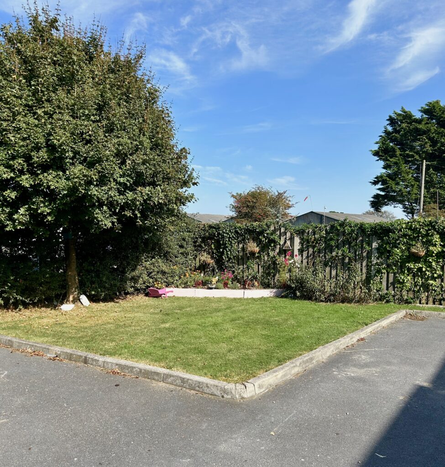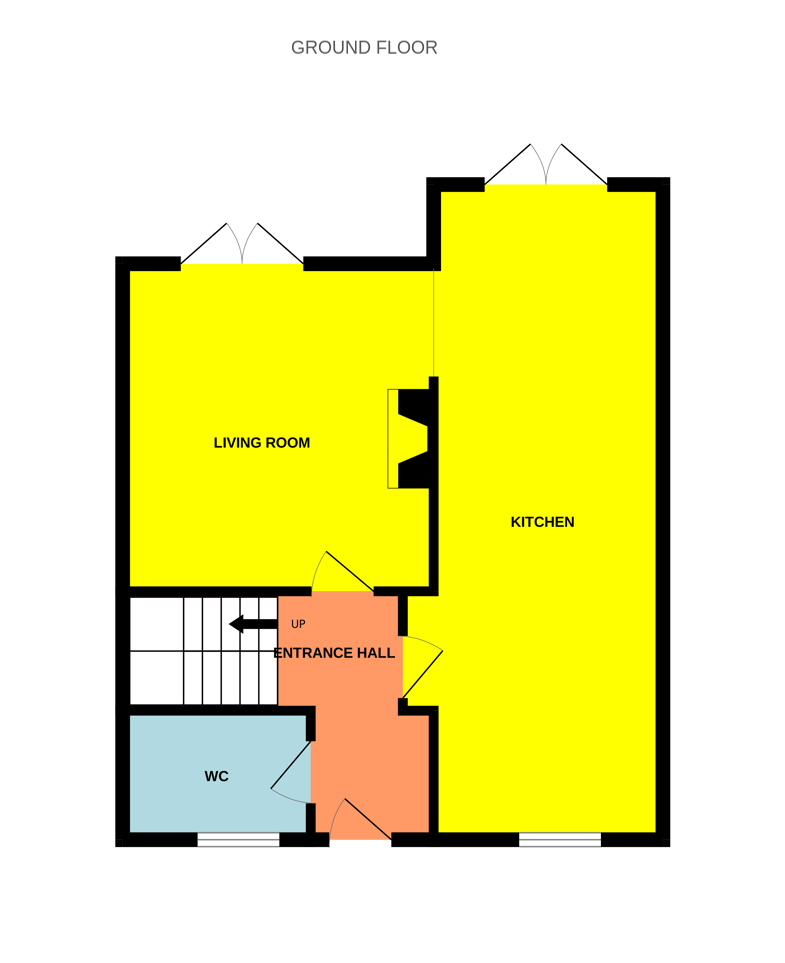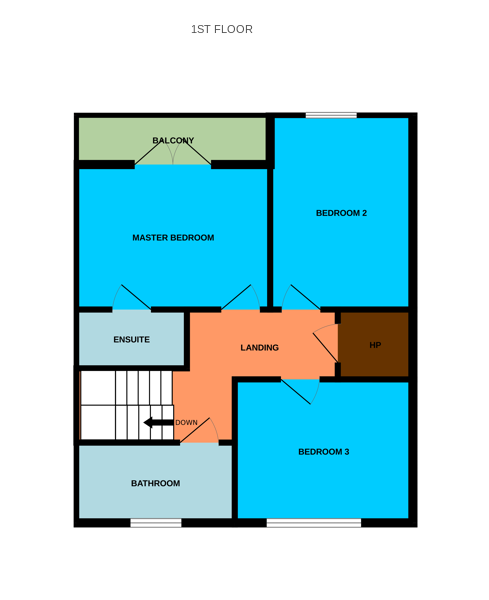Sold 31 Cúl na Gréine, Kilrane, Rosslare, Wexford, Y35 FP48
Back to Search ResultsOverview
| Price: | € 199,000 |
|---|---|
| Type: | Houses |
| Contract: | For Sale |
| Location: | Rosslare Area |
| Bathrooms: | 3 |
| Bedrooms: | 3 |
| Area: | 106.3m2 |
| BER Rating | 
|
Description
Lovely bright, three bedroom, three bathroom, modern terraced house in a quiet cul de sac in this very popular development in Kilrane.
Just down from the local Primary school and only a mile to either Rosslare Harbour (Europort & Murphys SuperValu) or St. Helen’s Beaches and barely twenty minutes from Wexford Town, it is a great location in the sunniest corner (translation Cul na Greine!) of the South East.
It is a beautifully kept development of only 50 houses with plenty of parking and several green spaces.
No. 31 is well positioned near the entrance with a little green opposite and a directly south-facing aspect to the rear.
The house itself is designed to make use of this orientation with two sets of double doors opening onto the garden and another set onto a balcony off the master bedroom. The layout downstairs is semi open plan with the large kitchen/dining room open at the rear around to the spacious lounge with stove for the winter.
The house is ready to walk into with a fully fitted kitchen and stylish laminate flooring downstairs and carpets upstairs.
Services: Mains water & waste, Oil-fired Central heating (excellent BER), stove, broadband available.
Features
Great Rosslare location
Ready to walk into
Excellent BER
Broadband
BER
BER: C1
BER No.110375458
Energy Performance Indicator: 153.1 kWh/m²/yr
Accommodation
Entrance Hallway (3.81m x 3.05m) with tiled flooring and stairs to first floor
Kitchen/Dining Room (8m x 2.9m) with laminate flooring, fully fitted kitchen with eye & waist level shelving and door to back garden
Living Room (4m x 3.8m) with laminate flooring, stove and door to back garden
Downstairs WC (2.30m x 1.6m) with timber flooring, WC & WHB
Landing (5.14m x 2.62m) with carpet flooring and access to all upstairs rooms
Master Bedroom (3.5m x 2.8m) with carpet flooring, access to balcony and ensuite
Ensuite (2.17m x 1.16m) with lino flooring, WC & WHB and shower
Bedroom 2 (3.8m x 2.8m) with carpet flooring and window to the rear
Family Bathroom (3.10m x 1.6m) with lino flooring, bath, shower, WHB & WC
Directions
In Kilrane Village, go past the Primary School on your right and Cul na Greine is another c. 400 metres on the right as well
The Eircode is Y35 FP48
Viewing Details
Viewing by appointment only with the sole agents Kearney & Co.

