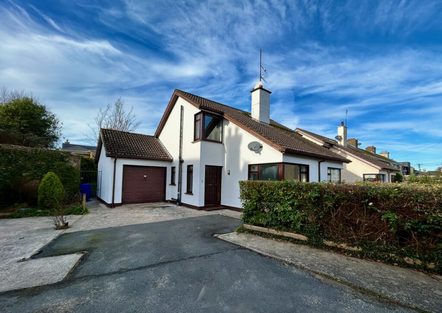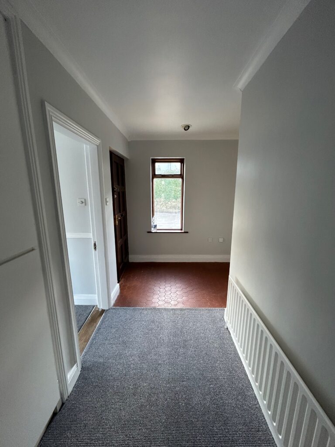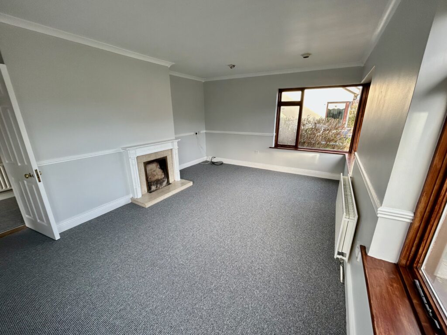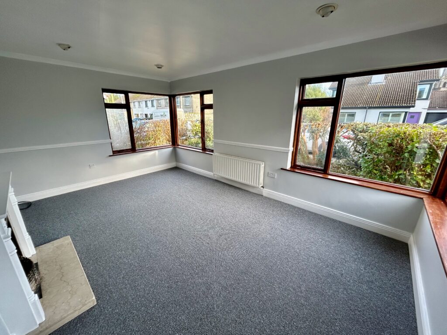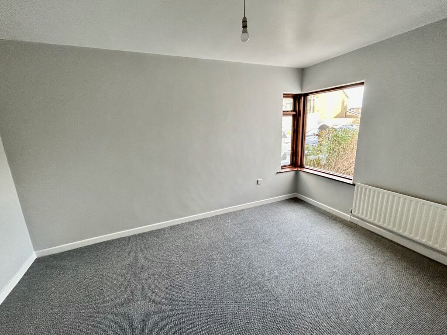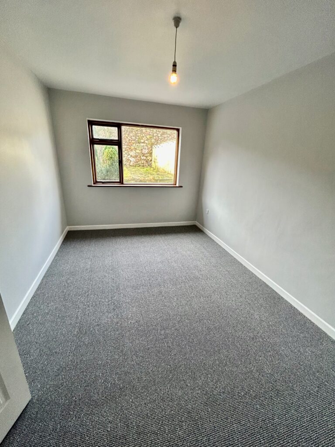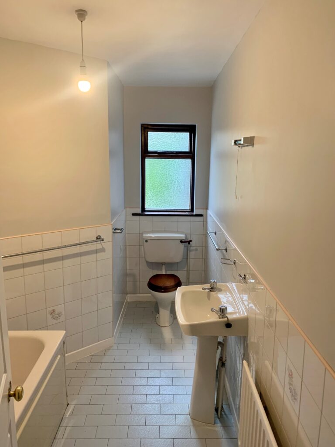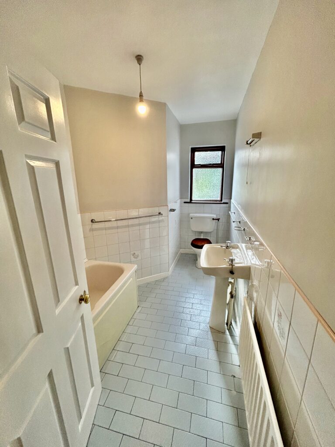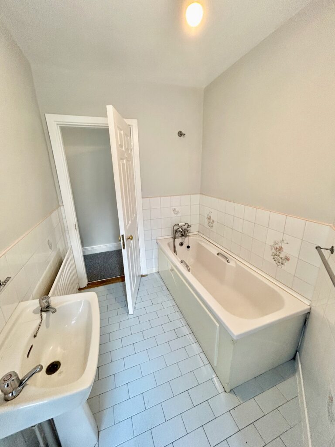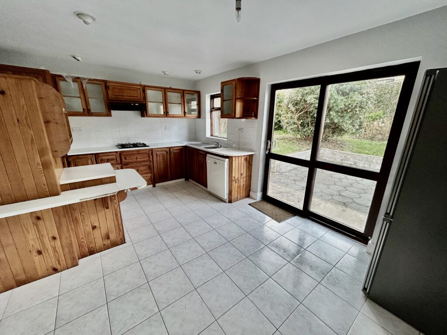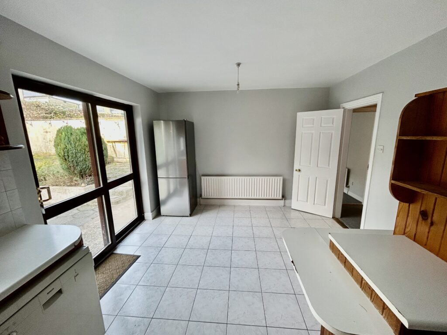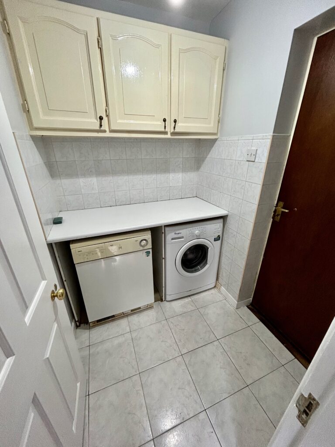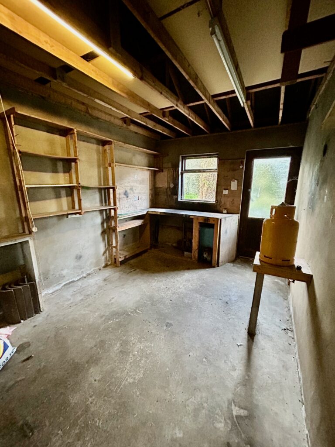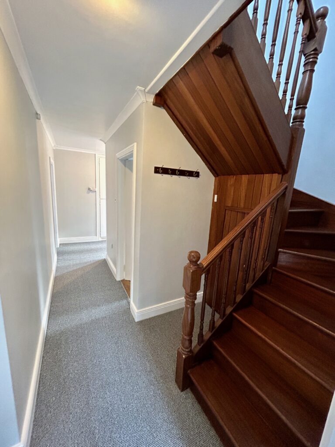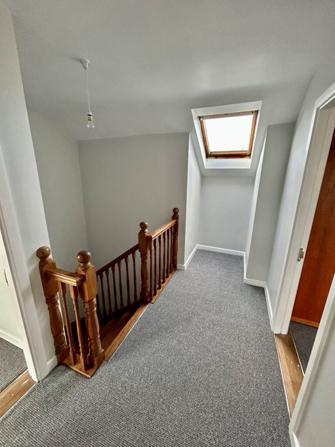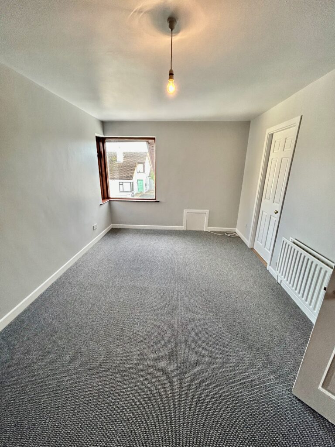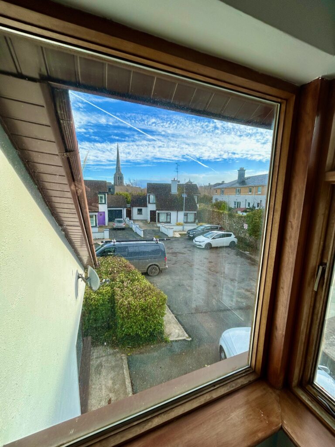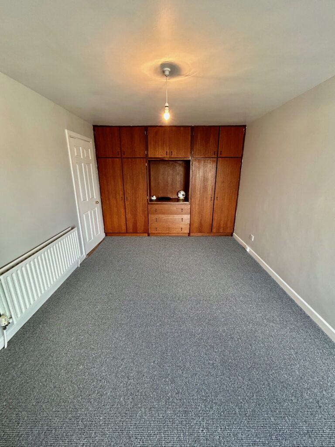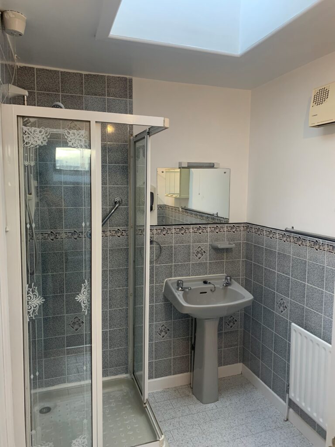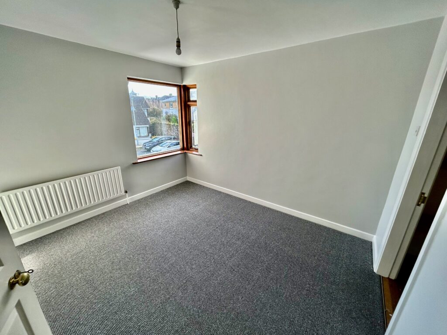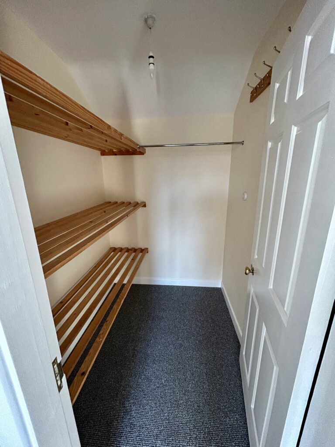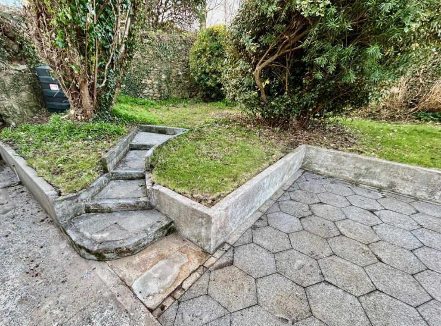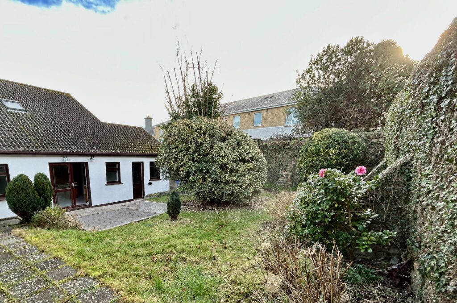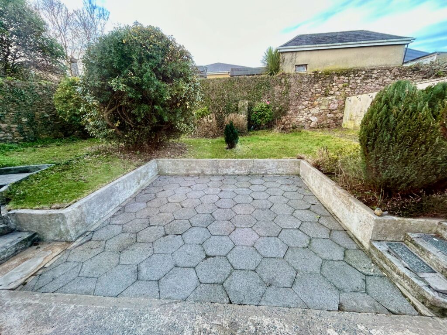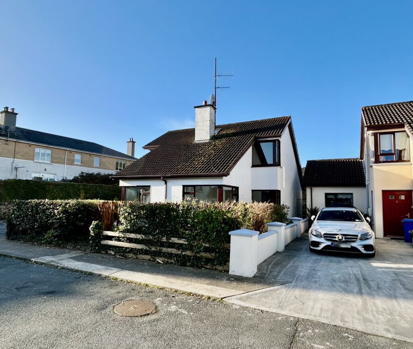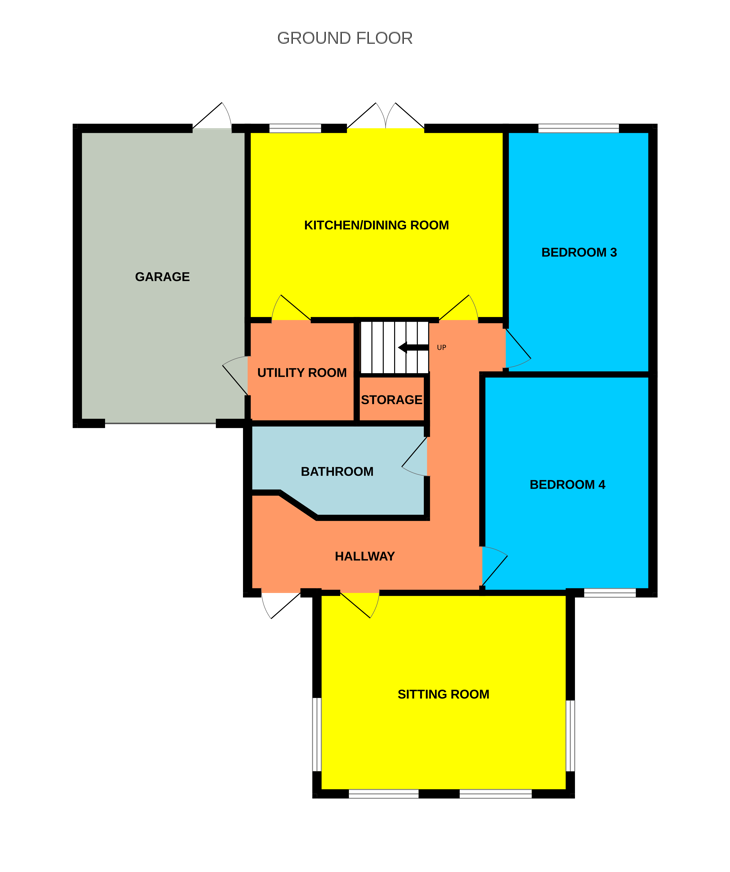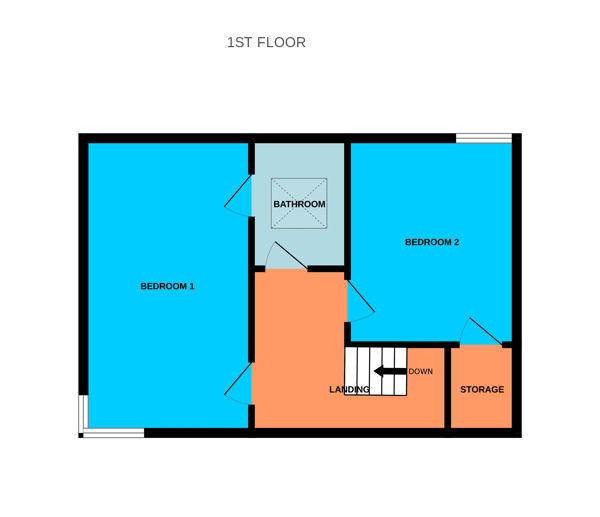Sold 2 Spafield Close, St. John's Road, Wexford Town, Wexford, Y35 Y0R1
Back to Search ResultsOverview
| Price: | € 350,000 |
|---|---|
| Type: | Houses |
| Contract: | For Sale |
| Location: | Wexford Town |
| Bathrooms: | 2 |
| Bedrooms: | 4 |
| Area: | 135m2 |
| BER Rating | 
|
Description
Great Opportunity to obtain a four bedroom, detached property just off St. John’s Road, Wexford Town.
No. 2 is one of just five detached properties at the end of Spafield Close built circa 1987.
The John’s Road area is definitely one of the most sought after areas in Wexford Town, mainly for being a leafy mature road and of course because of its proximity, within walking distance, to everything that the town has to offer.
The chance of getting hold of a detached home in this area is very rare and should definitely be investigated.
At c. 1450 sq. ft. this is a decent sized family home with a lovely mature southwest facing garden around it.
The garden also has the lovely feature of the high stone wall that would have surrounded the site of the ‘Big House’ these five houses are built on.
Freshly decorated, with new carpets, the house is in walk in condition but there is no doubt there is room for a new owner to put their mark on the house.
The house comes with a flexible layout with two bedrooms upstairs and two bedrooms downstairs and a bathroom on each floor.
However, of course, in todays changing times, the rooms downstairs could just as easily be home offices or playrooms.
To the front of the house is a well lit lounge with open fireplace and the kitchen is to the rear with sliding doors onto the patio and garden.
The kitchen also has a utility room off it with direct access to the integrated garage as well.
This layout also gives plenty of options for possible future redesigns or extensions.
Energy wise, at D2, the house is good for its age but there is plenty of scope for easy improvements to greatly improve this and avail of the grants currently available. For example, the broad expanse of southwest facing roof could easily be utilised for solar panels.
Services: ESB, mains water & waste. Oil-fired central heating. Broadband. Gas hob. Open fire.
Features
Great central location
With a garden
High speed Broadband
BER
BER: D2 BER No.100396225 Energy Performance Indicator:269.84 kWh/m²/yr
Accommodation
Entrance Hallway 5.01m x 5.29m with tiled and carpet flooring
Living Room 4.92m x 3.90m with carpet flooring, open fireplace and window to the front
Bedroom 4 4.24m x 3.31m with carpet flooring and window to the side
Bathroom 3.48m x 1.83m with tiled flooring, bath, WC & WHB
Bedroom 3 4.78m x 2.86m with carpet flooring and window to the rear
Kitchen/Dining Room 5.01m x 3.72 with tiled flooring, eye & waist level units and sliding door to back garden
Utility Room 2.12m x 2.01m with tiled flooring, fitted units and access to the garage
Landing 3.53m x 2.93m with carpeted flooring and access to all upstairs rooms
Bedroom 1 5.31m x 3.01m with carpet flooring, access to bathroom and window to the front.
Bathroom 2.35m x 1.73m with tiled flooring, shower, WC & WHB
Bedroom 2 3.04m x 3.72m with carpet flooring, fitted wardrobes and window to the front
Directions
Heading up Johns Road from town, Spafield Close is the first turn left after John St.
The Close refers to the 5 Detached houses at the end.
The Eircode is Y35 Y0R1
Viewing Details
Viewing by appointment only with the sole agents, Kearney & Co.

