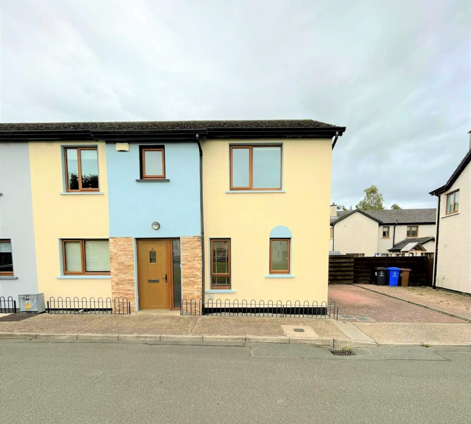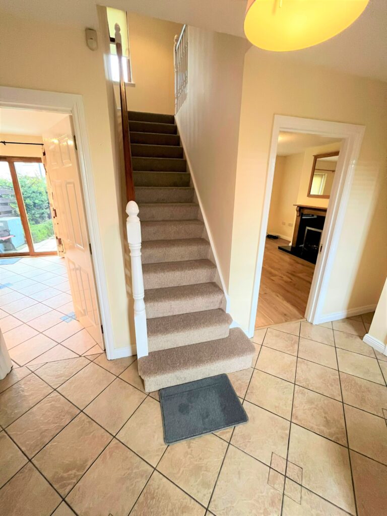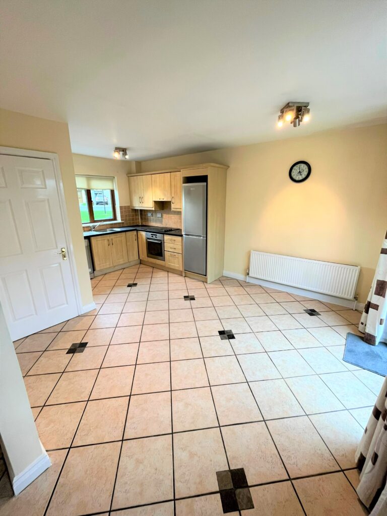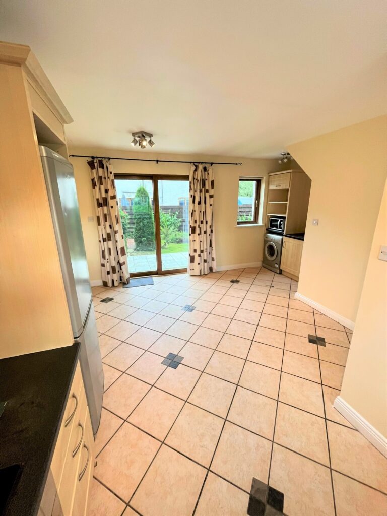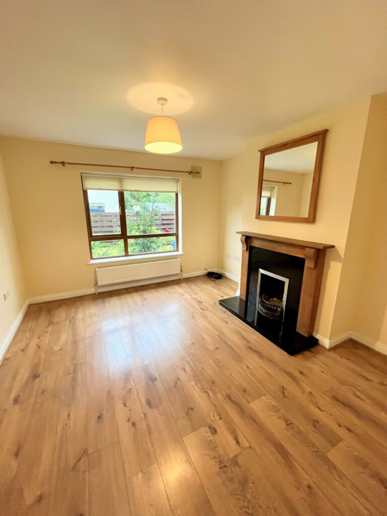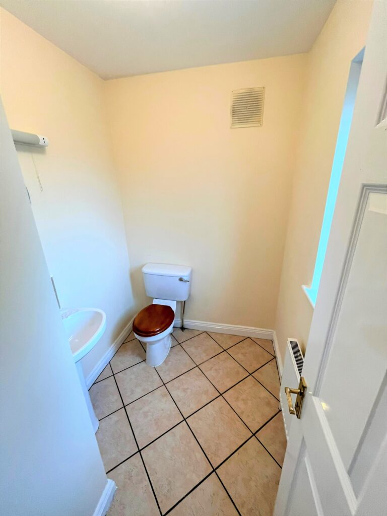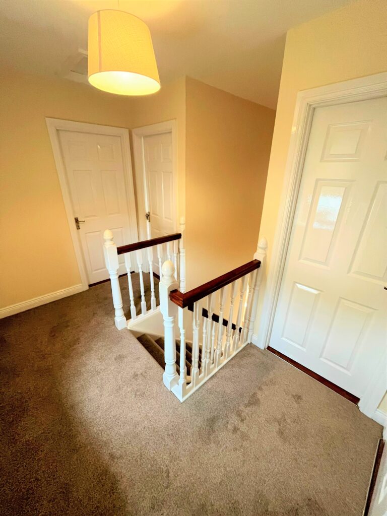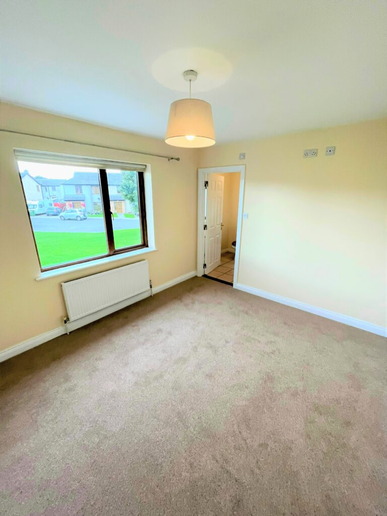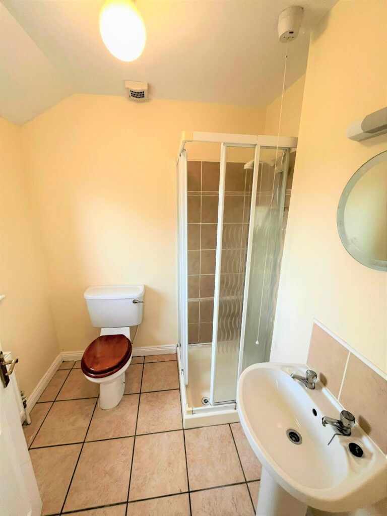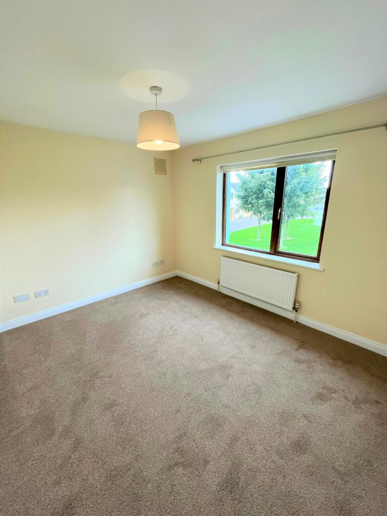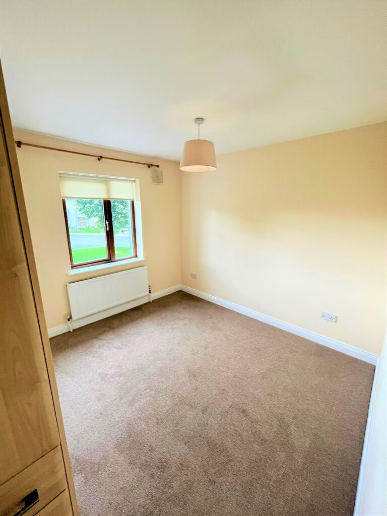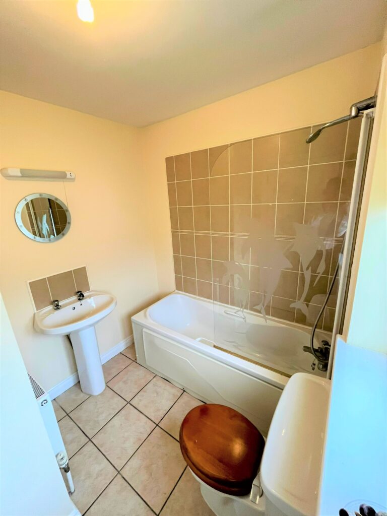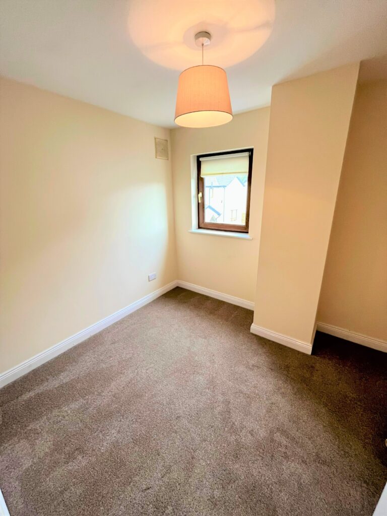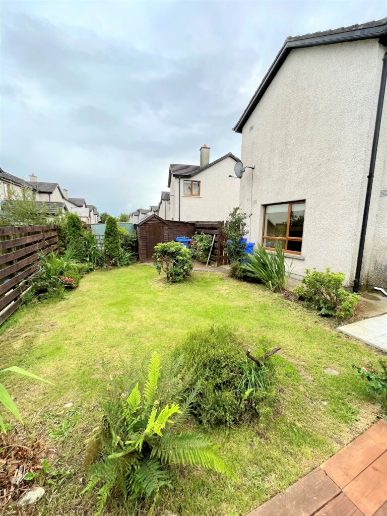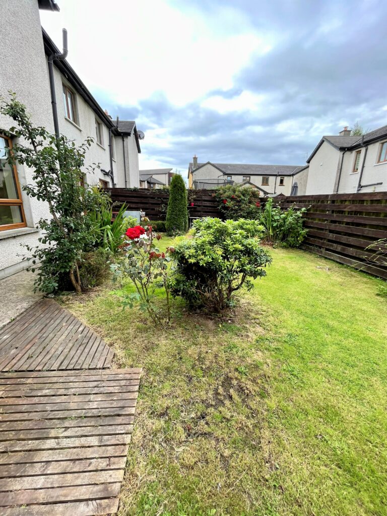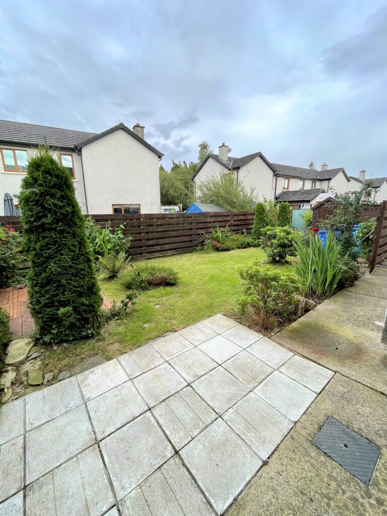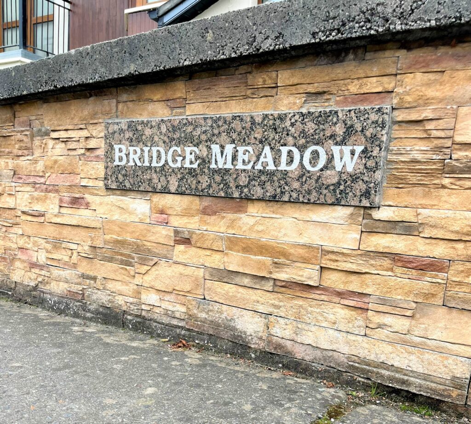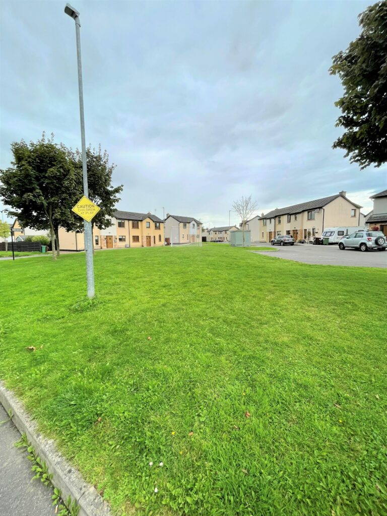Sold 14 Bridge Meadow, Enniscorthy, Wexford, Y21 W2W0
Back to Search ResultsOverview
| Price: | € 195,000 |
|---|---|
| Type: | Houses |
| Contract: | For Sale |
| Location: | Enniscorthy Area |
| Bathrooms: | 3 |
| Bedrooms: | 3 |
| Area: | 93.64m2 |
| BER Rating | 
|
Description
Lovely three bedroom, three bathroom, semi-detached house in the popular development of Bridge Meadow, less than a mile from the centre of Enniscorthy Town and all its amenities including schools, shops, the historic Enniscorthy Castle, and the River Slaney. These days, Enniscorthy is barely over an hour to Sandyford on the edge of Dublin via the M11.
Built in 2005, Bridge Meadow is an attractively laid out development with plenty of green spaces including one directly opposite the house.
There is also a car parking space at the side of the house and plenty of parking for visitors throughout the development.
The house itself has been freshly painted inside and outside. Downstairs there is a spacious living room and kitchen with sliding doors to the back garden, there is also a downstairs bathroom. Upstairs, there are three bedrooms, one with an ensuite and a family bathroom.
Outside, the garden has been landscaped and presented very well. There is also a garden shed for storage.
Services: ESB, Fibre Broadband, mains water and waste, oil-fired central heating, parking.
Features
Great Location
Quiet Development
Spacious Three Bedroom House
Fibre Broadband
Back Garden
BER
BER: C2 BER No: 106267487 Energy Performance Indicator 186.35 kWh/m²/yr
Accommodation
Entrance Hallway (4.03m x 2.29m) with tiled flooring and access to all downstairs rooms
Living Room (4.35m x 3.64m) with timber flooring, open fireplace and window to the rear
Downstairs WC (2.31m x 1.60m) with tiled flooring, WC & WHB.
Kitchen/Dining Room (5.43m x 4.63m) with tiled flooring, fully fitted kitchen and sliding doors to back garden
Landing (3.18m x 1.99m) with carpeted flooring and access to all upstairs rooms
Bedroom 1 (3.64m x 3.02m) with carpeted flooring, window overlooking the green and ensuite
Ensuite (1.94m x 1.72m) with tiled flooring, shower, WC & WHB
Bedroom 2 (3.07m x 2.63m) with carpeted flooring, fitted wardrobe and window to the front
Family Bathroom (2.42m x 2.14m) with tiled flooring, bath, shower, WC & WHB
Bedroom 3 (2.76m x 2.59m) with carpeted flooring and window to the side of the house.
Directions
From Aldi and Lidl continue straight on for a kilometer. Bridge Meadow is just on the left before the service station.
Eircode is Y21 W2W0.
Viewing Details
By appointment only with the sole agents, Kearney & Co

