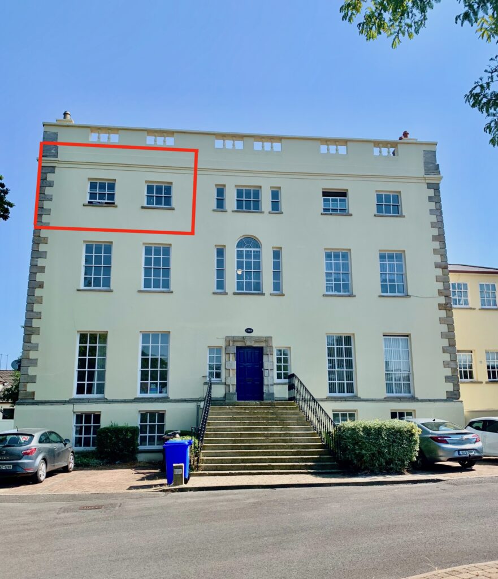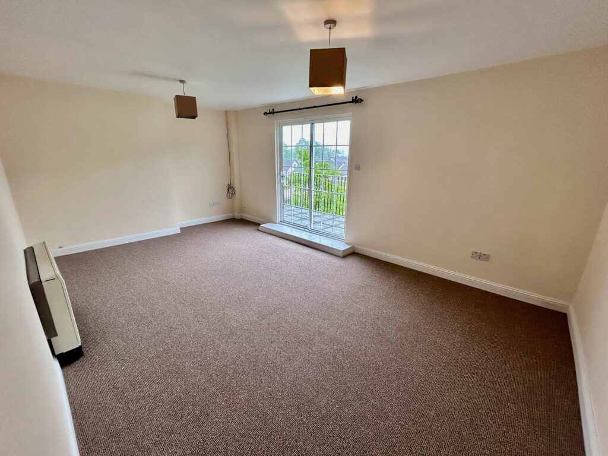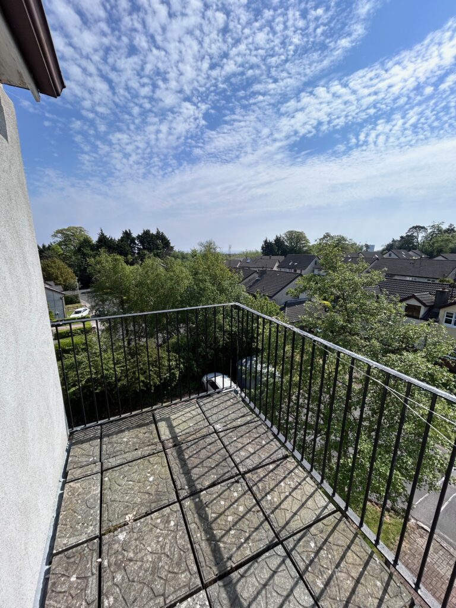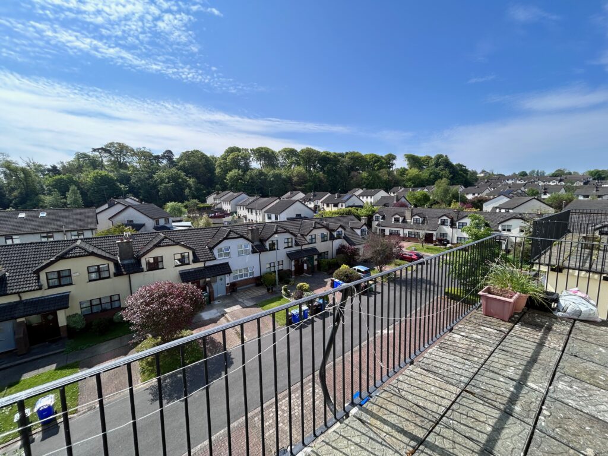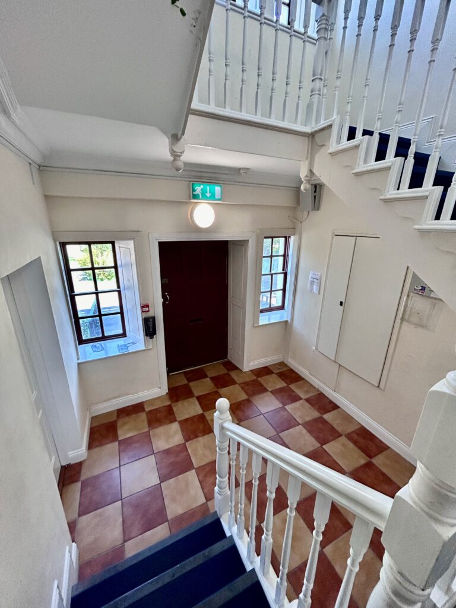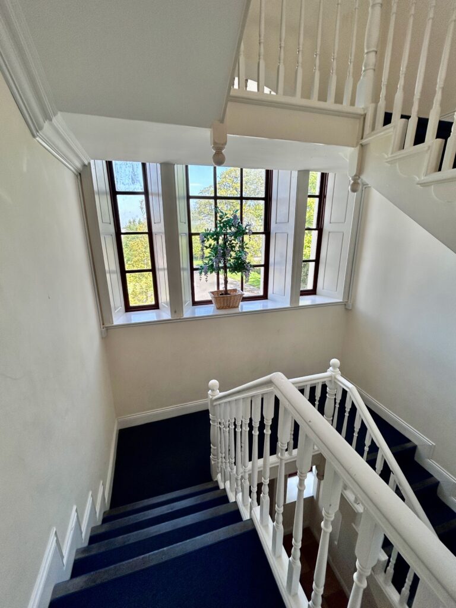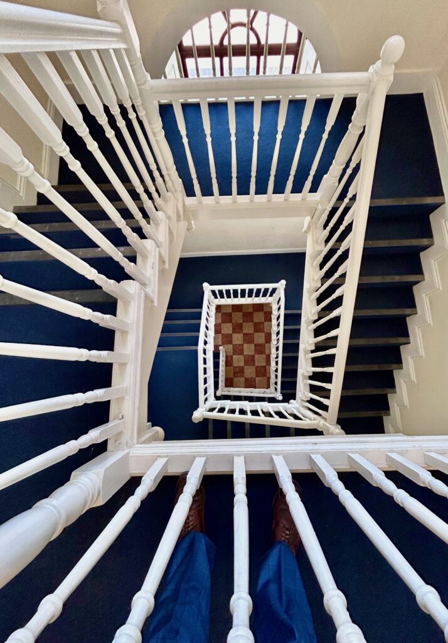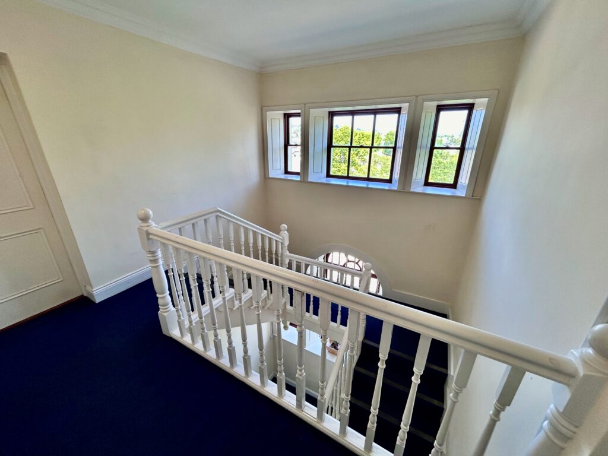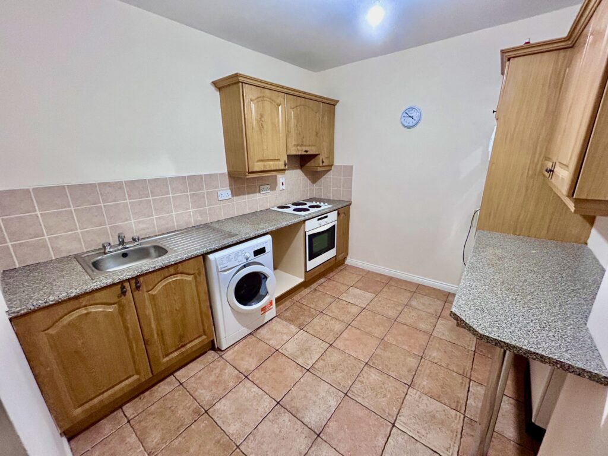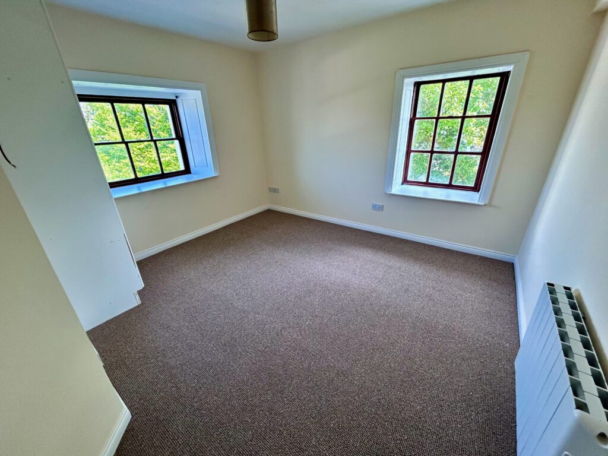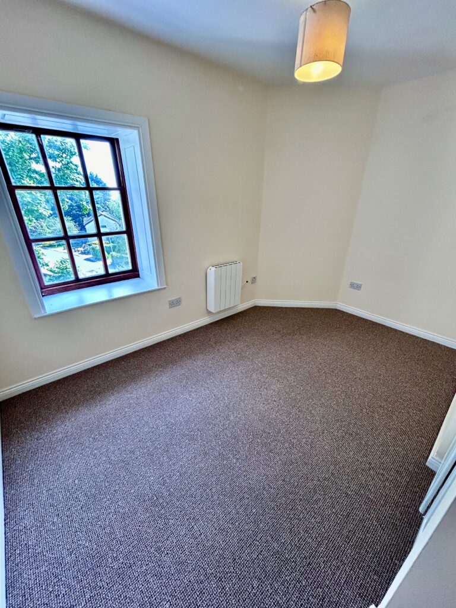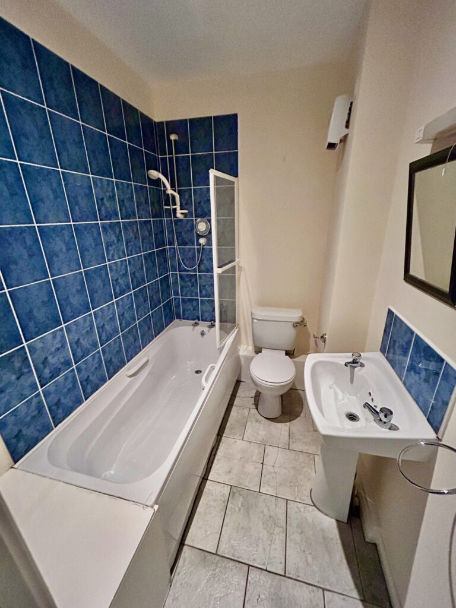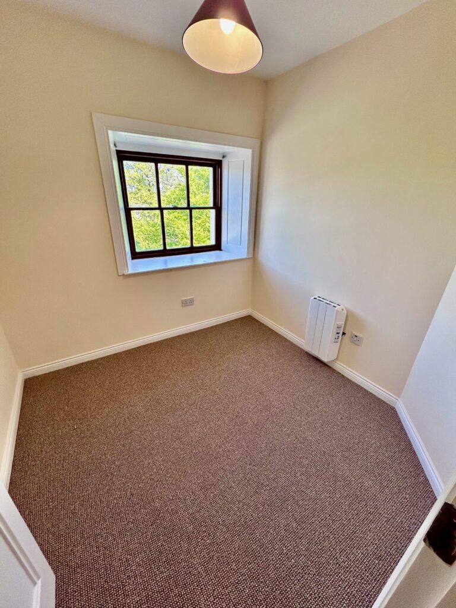11 Cromwellsfort House, Mulgannon, Wexford Town Y35 TW13
Back to Search ResultsOverview
| Price: | € 165,000 |
|---|---|
| Type: | Apartments |
| Contract: | For Sale |
| Location: | Wexford Town |
| Bathrooms: | 1 |
| BER Rating | 
|
Wonderful three bedroom penthouse apartment in Wexford Town with a large balcony and views all the way to the sea!
Cromwellsfort House is an historic two hundred year old building which was converted into apartments some twenty years ago.
With large rooms and high ceilings, this apartment comes in at c. 900 sq. ft. and has views to the front and rear of the building.
It does require a certain level of fitness as the apartment is on the third floor (hence the great views) and there is no lift.
Located in Mulgannon, which is just behind Tesco, there is pedestrian access down to the Tesco Car Park from the Avenue.
But of course, this is also just a short distance from the centre of Wexford Town and all its amenities including the Quays.
The entire building was only repainted last year both inside and out and the apartment itself has just been repainted also with the addition of new carpets throughout. There is plenty of parking around the building. There is modern electric heating in all the bedrooms and the attic has been insulated.
This apartment could either be a lovely home or an excellent investment, achieving up to c. €1200 pm in rent.
The annual fees covering maintenance, insurance and parking are c. €1300 pa.
Should you go down this route, Kearney & Co. can offer a seamless transition to property management also.
Services: Mains water and waste. Electric heating, both storage and modern, Fibre Broadband.
Accommodation
Entering up the impressive steps of this historic building into the large hallway where the fire security controls are.
You ascend via the almost circular staircase to the top floor with views of Wexford from each floor.
No. 11 is one of just two apartments on the top floor taking over one side of the building.
The hall door leads to the hall corridor, (5m x 1.2m)
To the left is Bedroom three (2.5m x 2.4m) with window to the front, new carpet and modern Farho Heater
Straight ahead is Bedroom 1 (4.5m x 3.8m) window to the front and side, fitted wardrobe, new carpet and modern Farho heater
Next to it is Bedroom 2 (4.5m x 3.7m) window to the side, fitted wardrobe, new carpet and modern Farho heater.
Opposite is the Kitchen (3m x 2.7m) tiled floor, fitted units with washing machine, cooker and fridge.
Along the corridor is the Hot Press with insulated tank and then the
Bathroom (2.2m x 1.6m) tiled floor and around bath and shower, wc and whb.
To the rear is the large living room (6.1m x 3.7m) carpeted with Sliding doors to the large balcony (6.1m x 1.8m)
Directions
Cromwellsfort House is in the middle of the Cromwellsfort Estate.
The Eircode is Y35 TW13

