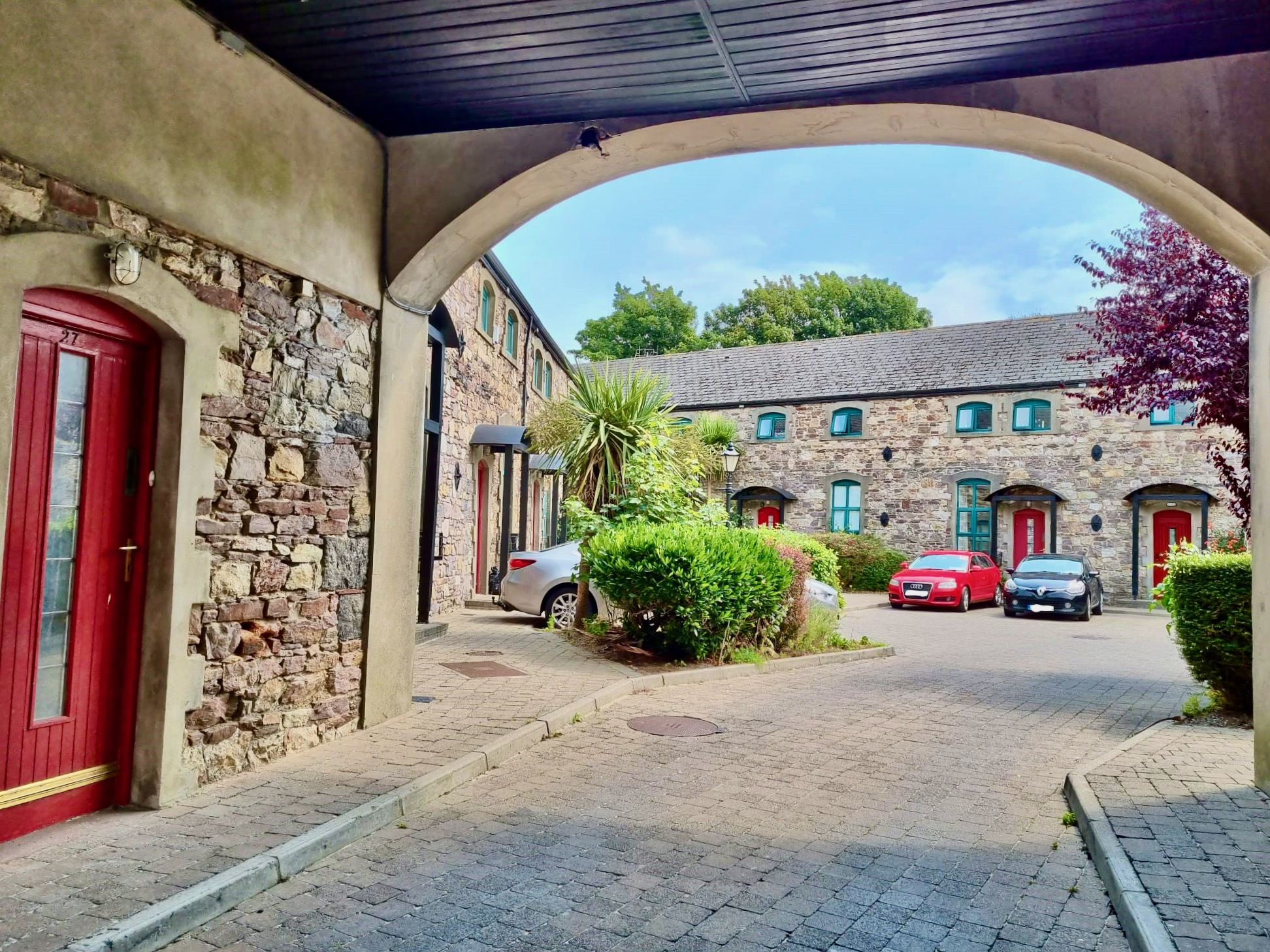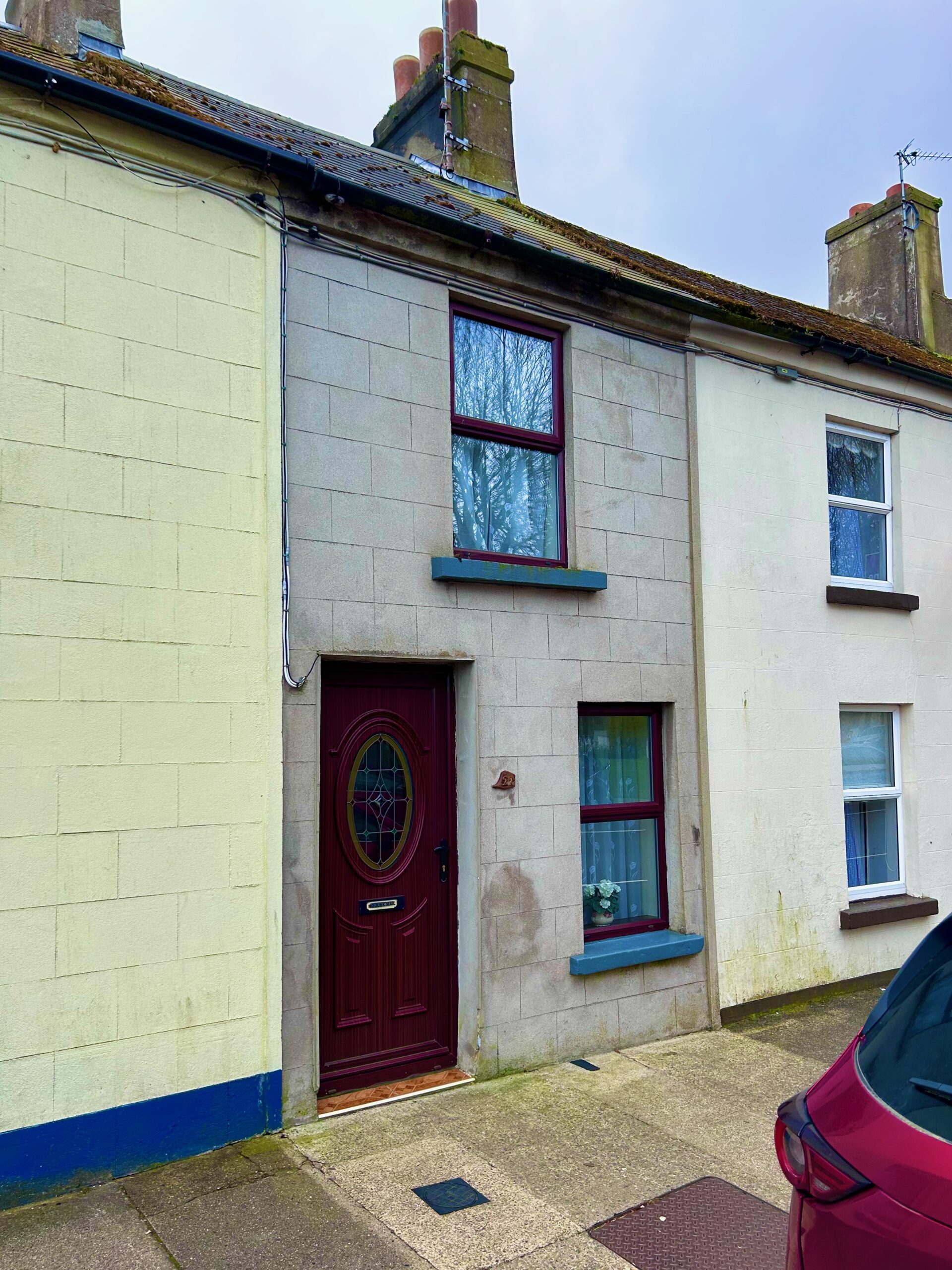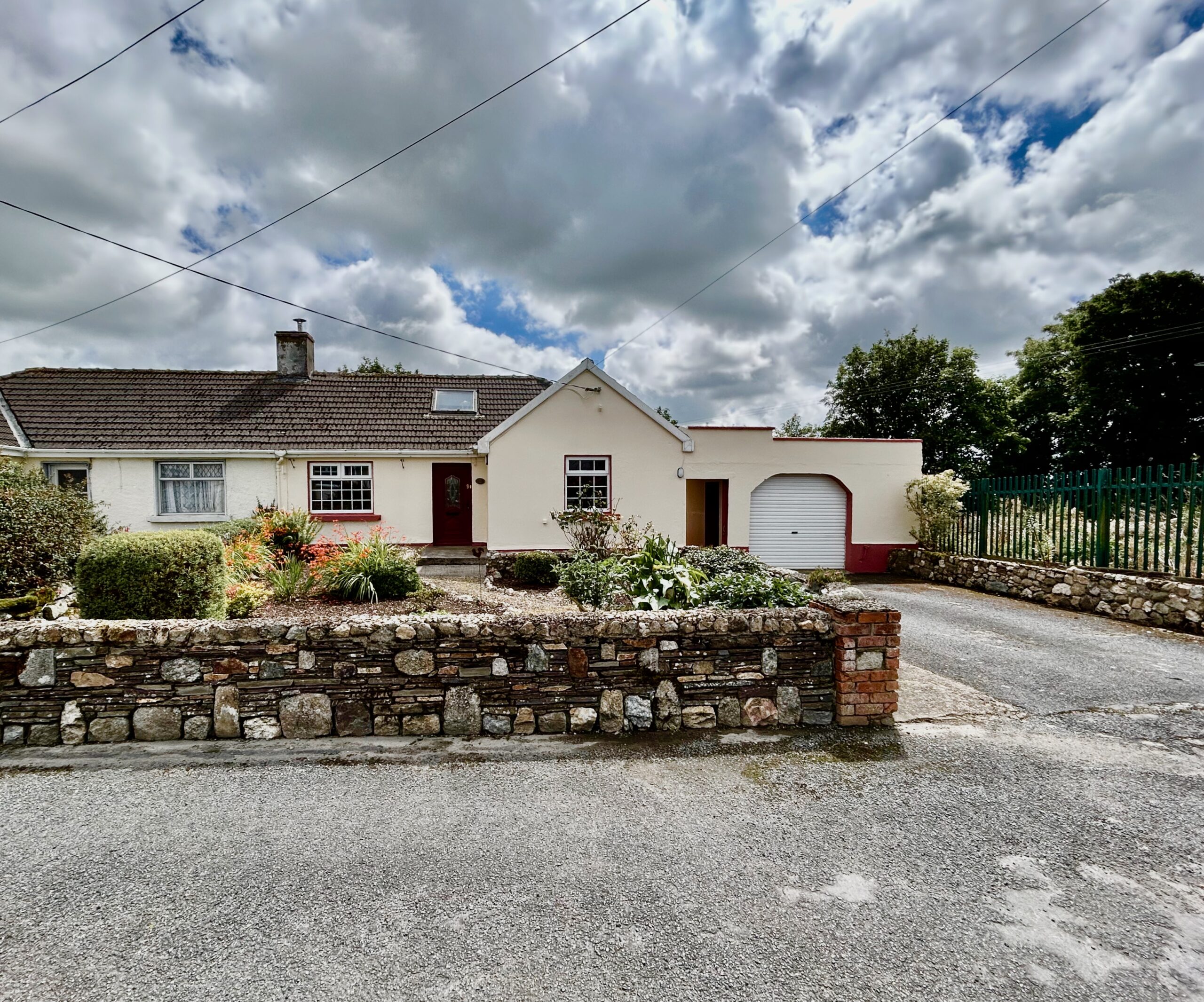Spacious two bedroom, two bathroom, ground floor apartment in a lovely private courtyard setting in the centre of Wexford Town.
Across the road from Tesco and just a short walk to the main street and down to the harbour, this historic building known as The Pillar is adjacent to all the amenities of the town.
The original Stone Malthouse was built in 1872 but was completely re modelled in 1997 into a private complex of just 27 spacious apartments and townhouses. A complete new insulated inner wall was built inside the outer stone wall so that despite the poor BER Rating (which relates purely to the age of the building) these are very snug and easy to heat properties.
The apartment itself is in the SouthWest corner and shares a door with just one other apartment above it. In the lobby is the new Fire system installed only a few years ago. It has wonderful high ceilings throughout and has been freshly painted.
The second bedroom is just in the door with a large window to the courtyard, the main bedroom is to the rear with its own ensuite.
There is also a second large bathroom and a very useful storage room off the hallway.
This then leads to the the spacious living space with the kitchen off it complete with serving hatch opening onto the dining area.
This apartment also has the added benefit of a dedicated parking space which goes with the sale.
At c. 800 sq. ft. this apartment is a superb buy and suitable for permanent living, a holiday home or an excellent investment property.
Current rents would be c. €1200 pm and management fees are currently €1100 pa.
Services: Mains water and waste. Electric Heating. Fire alarm system. Private parking.
Accommodation
Enter into Hallway (2.43m x 1.00m) with carpet
Storage (1.21m x 2.43) with carpet
Bathroom (2.13m x 2.74m) with lino, bath, wc & whb
Sitting room / Dining (6.09m x 4.57m) with carpet and hatch to
Kitchen (2.74m x 2.13m) with lino, fully fitted kitchen with oven, fridge and washing machine
Bedroom 1 (3.35m x 3.35m) with carpet
Ensuite (2.00m x 2.30m) with shower cabinet, wc & whb
Bedroom 2 (2.74m x 3.04m) with carpet
Directions
The Pillar is the wonderful Stone Built building opposite Tesco on the junction of King St. and Mill Road
The Eircode is Y35 V82W
Viewing Details
Viewing by appointment only through the sole agents, Kearney & Co.



