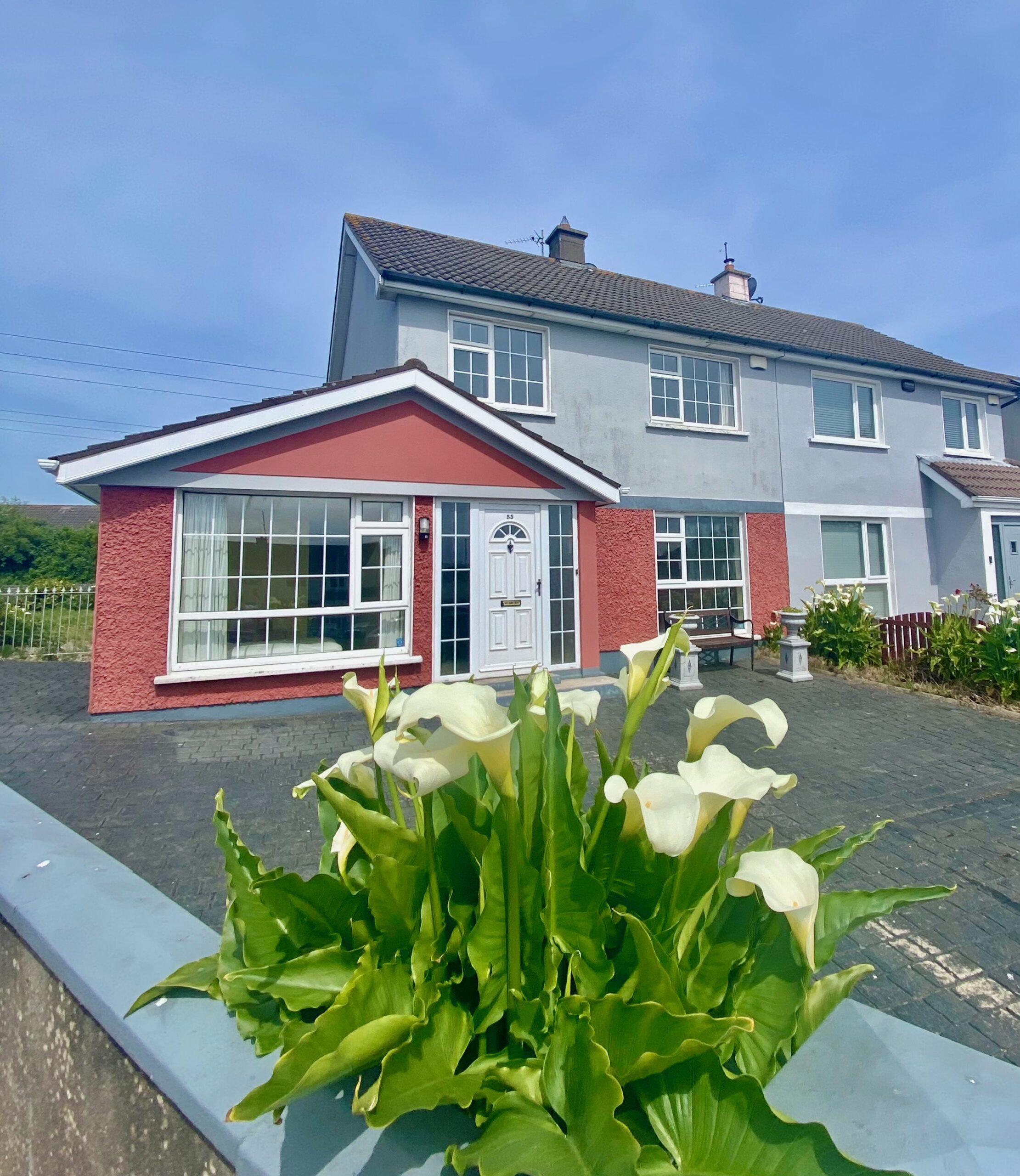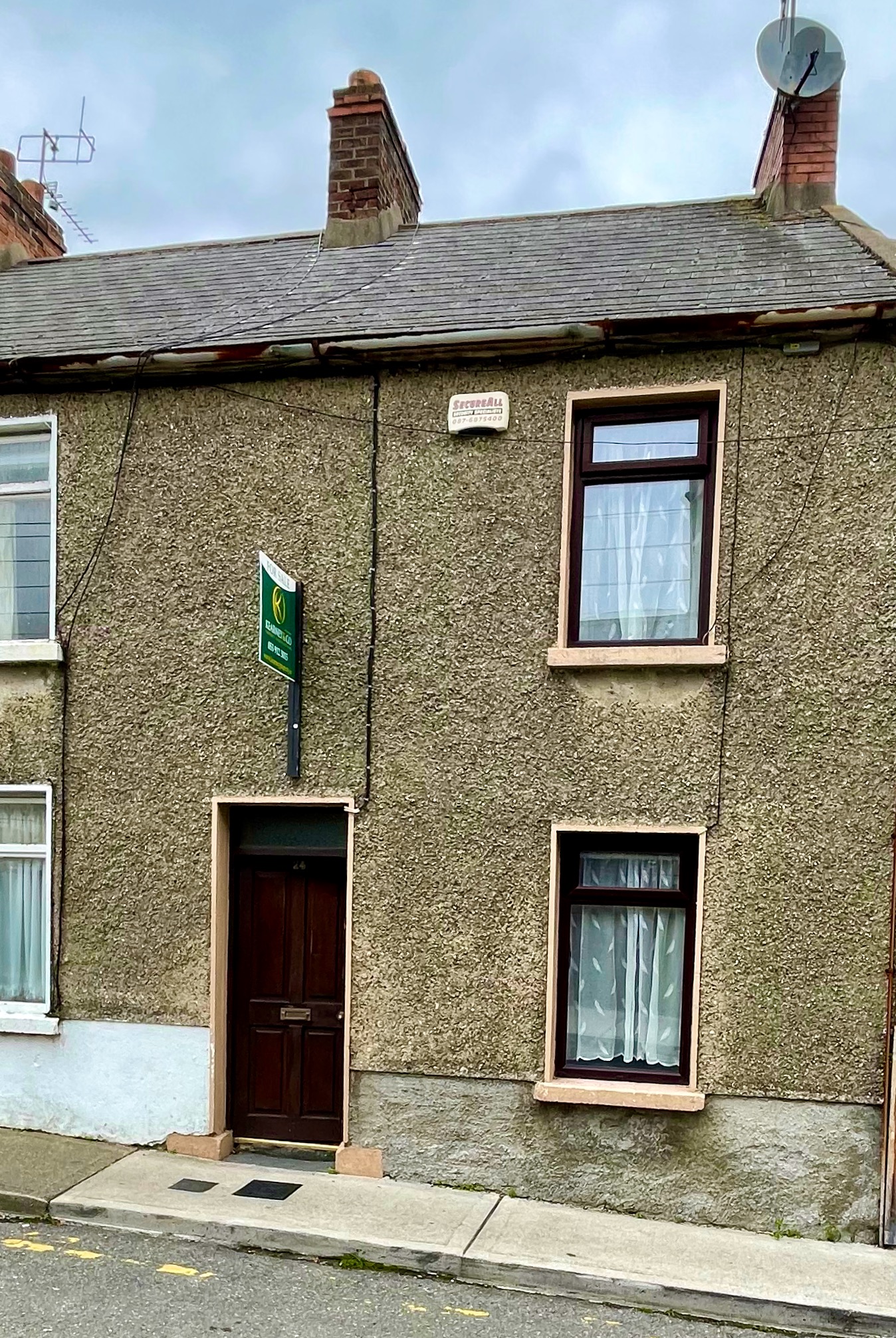Description
Lovely four bedroom semi-detached house with large garden in the ever popular Pinewood Estate in Wexford Town.
Comes with a handy lane to Lidl only 200 yards away. Whitemill is a very convenient location in town, halfway in from the Ring Road, it’s only a mile to Main Street one way and easy access to Loreto, Woodies and The Whitford Hotel, the other way.
Built in the seventies, No. 55 has been a happy home for many years and is ready now for a new family to put their stamp on it.
With four bedrooms, one downstairs and two bathrooms, one on each floor, there is plenty of room.
Downstairs also has a separate lounge and dining room with a large kitchen and utility area to the other side.
By current standards, the BER rating is certainly poor but could definitely be improved quite easily.
For example, we have been advised that even just upgrading the boiler to a new 97% efficient condenser boiler would bring it up to a D2.
Outside, to the front is a new matcrete driveway with off street parking and to the rear is a large garden with garden shed and rear access.
Please note that this property is in Probate. However, this will be sorted by the time contracts are ready to be exchanged around January.
Services: ESB, Connection for gas hob, oil-fired central heating as well as back boiler, Broadband. Mains water & waste.
Features
Very Popular Estate
A mile from Main Street
Fibre Broadband Available
Four Beds
Large garden
BER
BER: F BER No.116486747 Energy Performance Indicator:413.04 kWh/m²/yr
Accommodation
Entrance Hallway – (3.4m x 1.81m) with timber flooring and stairs to first floor
Living Room – (4.17m x 3.99m) with timber flooring, open fireplace and sliding door to dining room
Dining Room – (3.45m x 2.95m) with carpet flooring and window to the rear
Kitchen – (5.24m x 2.73m) with timber flooring, fitted kitchen units and door to back garden
Bedroom 1 – (2.65m x 2.84m) with timber flooring, window to the front and ensuite
Ensuite – (2.03m x 1.66m) with tiled flooring, shower, WC & WHB
Landing – (2.83m x 1.97m) with carpet flooring and access to all upstairs rooms
Bedroom 2 – (4.16m x 3.14m) with carpeted flooring, two storage rooms and window to the rear
Bedroom 3 – (1.95m x 1.85m) with carpet flooring and window to the front
Bedroom 4 – (3.09m x 2.78m) with carpet flooring and window to the front
Directions
Heading out of Wexford on the R733 (Distillery Road), Pinewood is on the right hand side just opposite McLure Meadows.
The Eircode is Y35 H79Y
Viewing Details
Viewing by appointment only with the sole agents, Kearney & Co.


