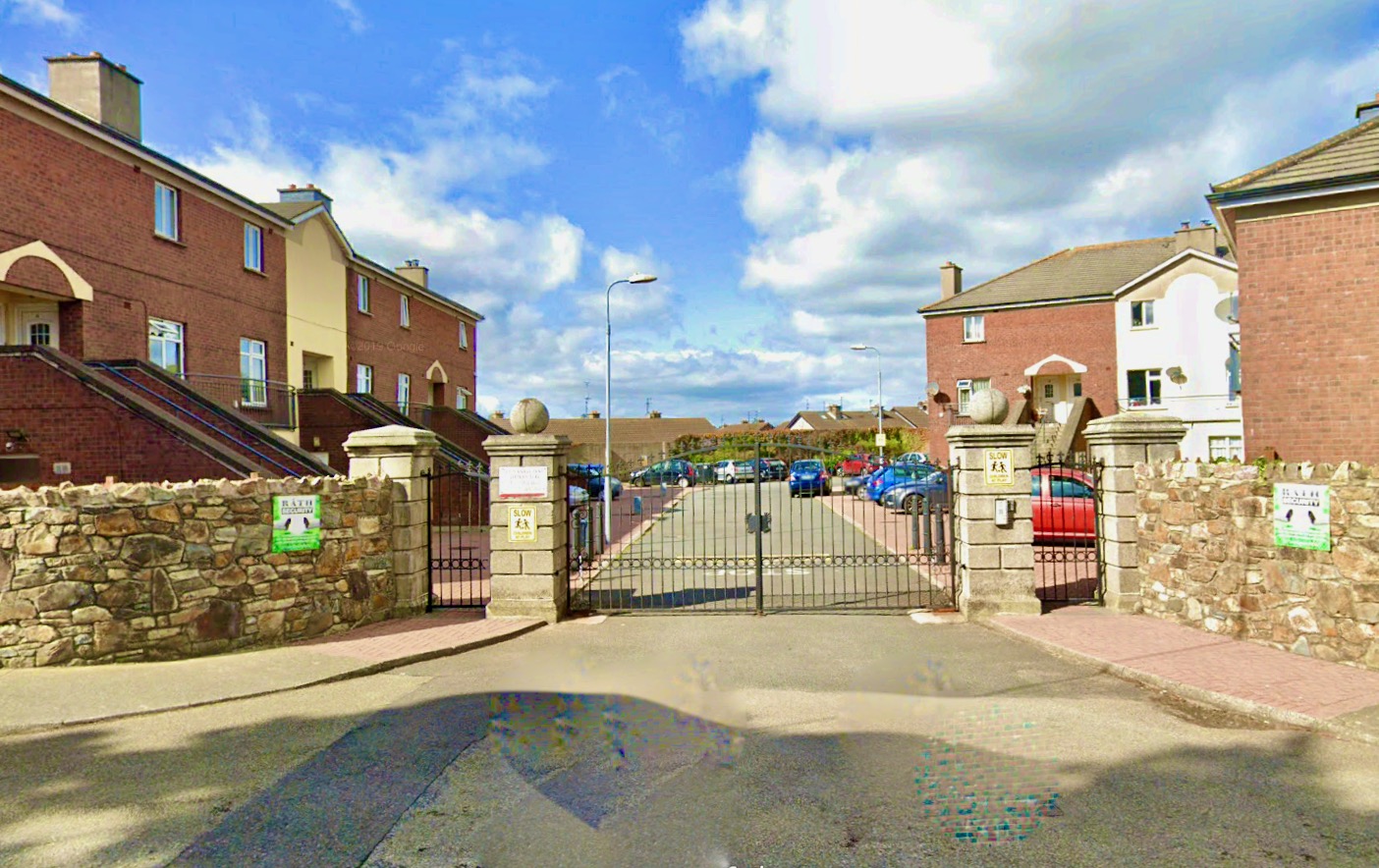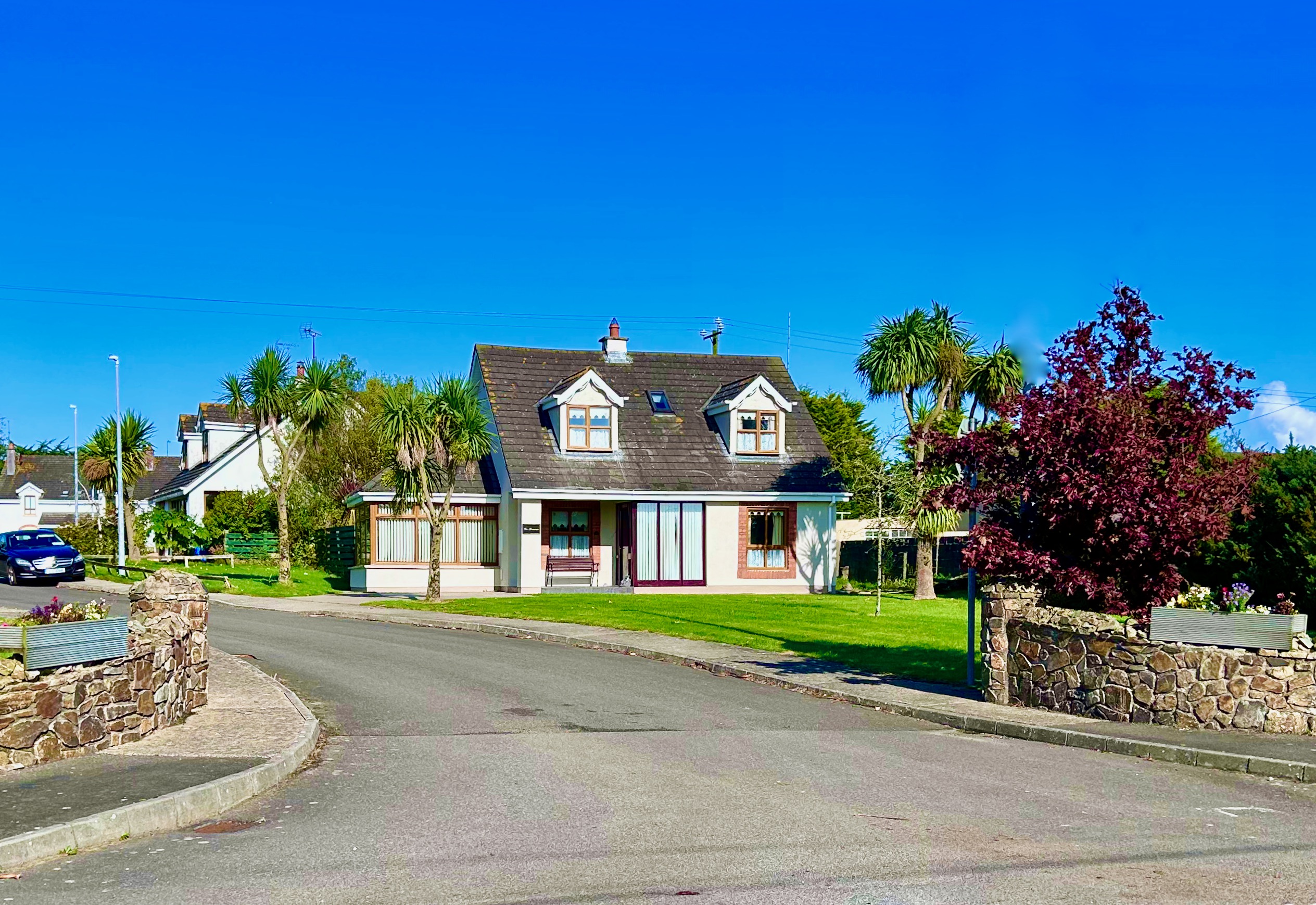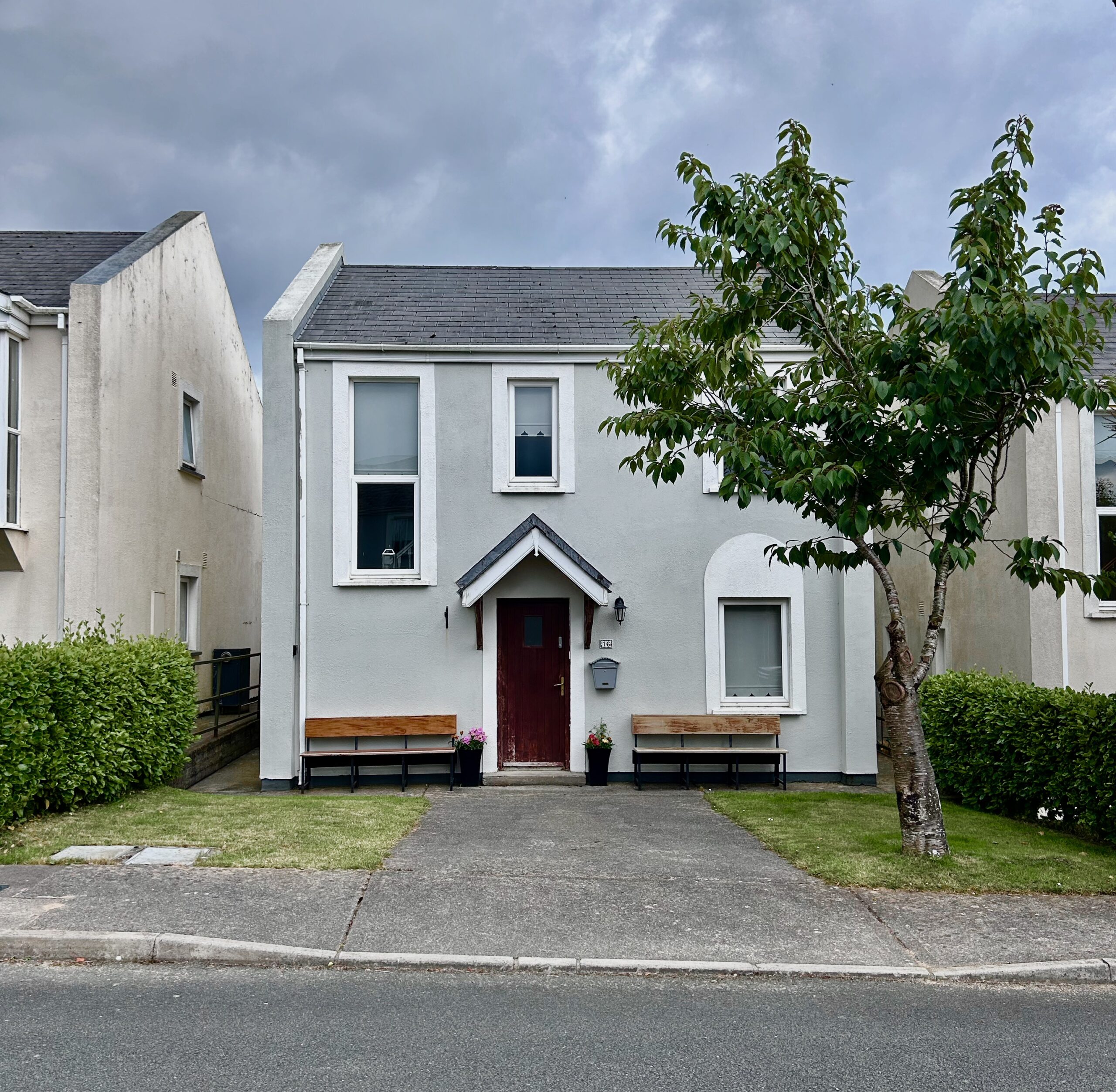Spacious, ground floor one bedroom apartment with outside space in a private gated development.
Windmill Heights is now a very well run development of three purpose built apartment blocks with ample parking, less than a mile from Wexford Town’s main street.
No. 2a comes with a parking space right outside the door as well as visitor parking in the main lot.
Entry is by secure electric gates using your mobile phone only.
The apartment itself is very spacious with the large bedroom to the front with a bay window, a hallway with large storage closets, a modern bathroom with large walk in fully tiled shower and then the spacious and bright living room with sliding doors onto the south facing back yard.
The fully fitted kitchen is off this room.
Built in 1997, this apartment has been substantially upgraded recently, with modern laminate flooring throughout.
The electric heating has also all been upgraded to modern Farho heaters which are very efficient.
The management fees are €1200 and cover block insurance, regular painting and maintenance and refuse disposal.
Should you wish to buy the apartment as an investment, you would get a rent of c. €900 pm.
Accommodation
Enter through new front door to
Hallyway (2.15m x 8.70m) with timber floor and fitted press for storage
Bedroom ( 3.80mx 4.28m ) with timber floor, fitted wardrobe
Bathroom ( 1.85m x 2.67m ) fully tiled, walk in shower, WHB and toilet
Kitchen ( 2.00m x 2.69m ) tiled floor and fully fitted kitchen
Living Room ( 3.75m x 5.00m ) with timber floor
Directions
Windmill Heights is on Belvedere Road backing onto the playing fields at Coolcotts.
The Eircode is Y35 FV1K
Viewing Details
Viewing by appointment only with the sole agents, Kearney & Co.



