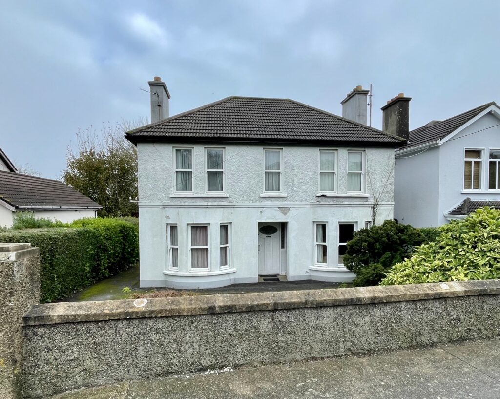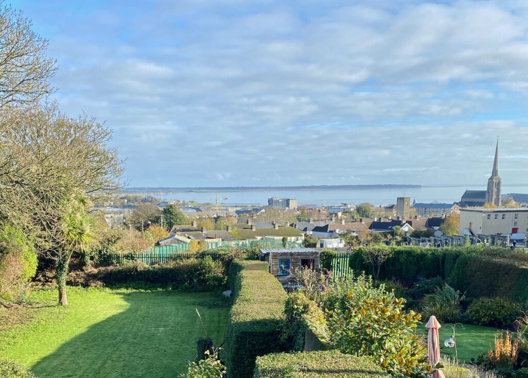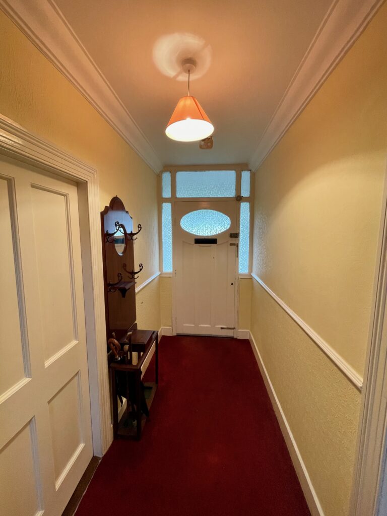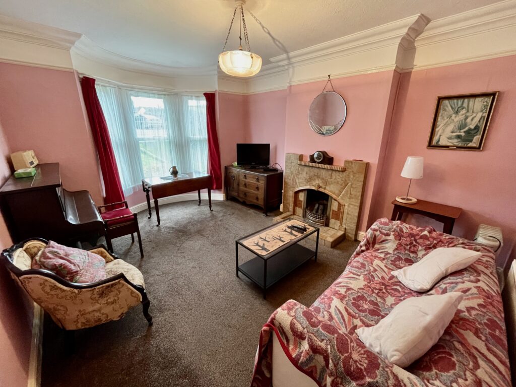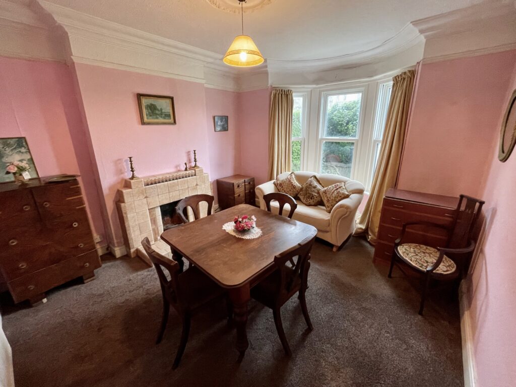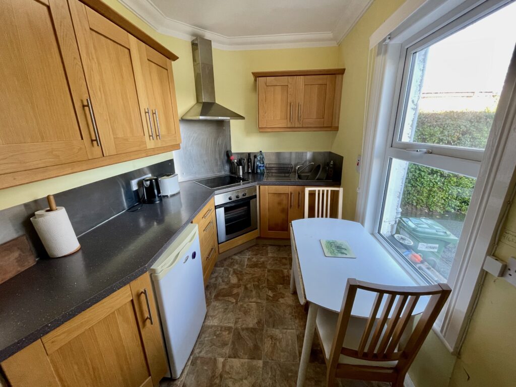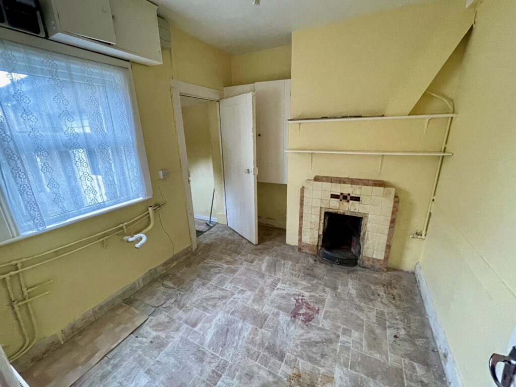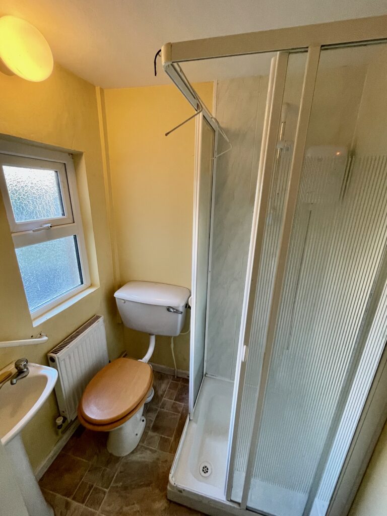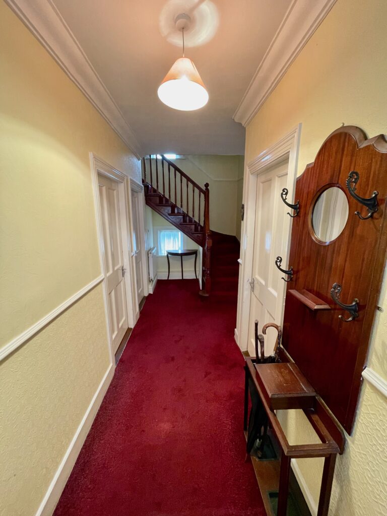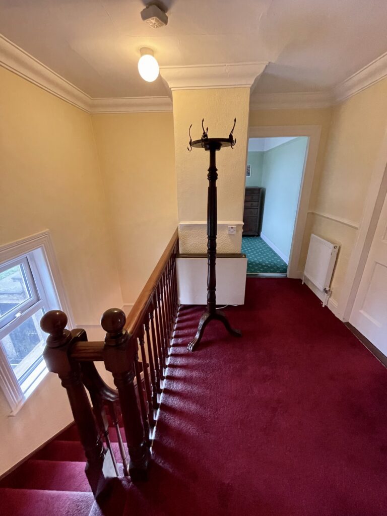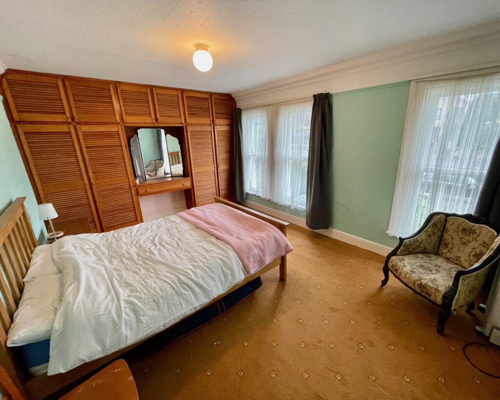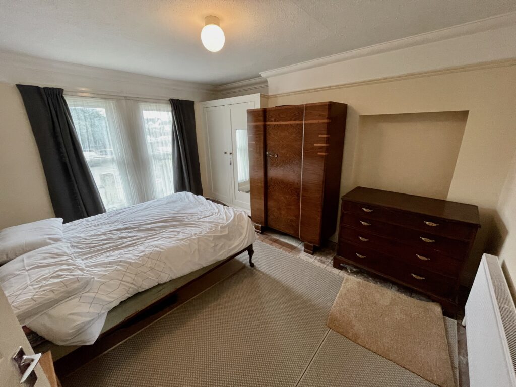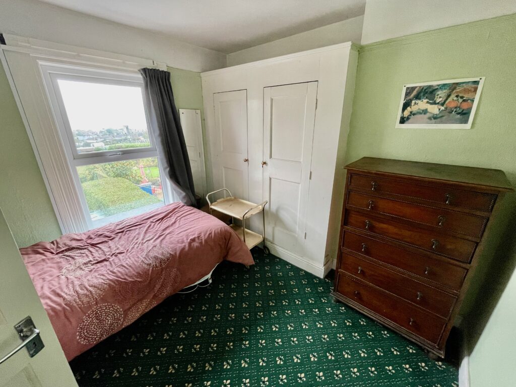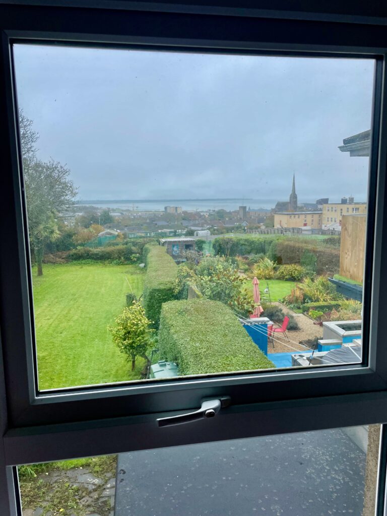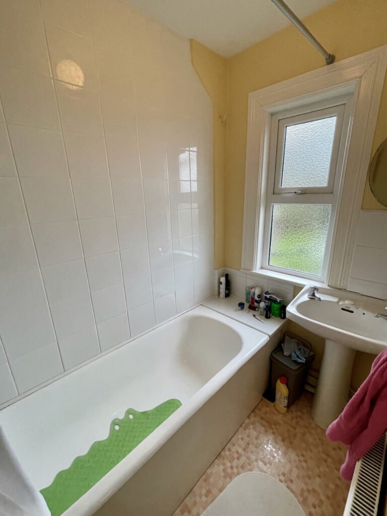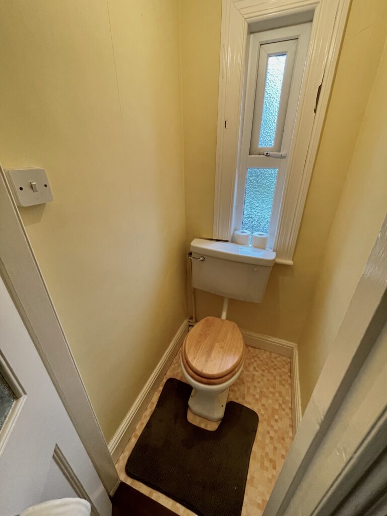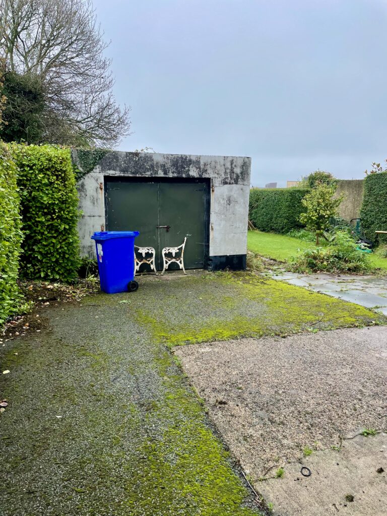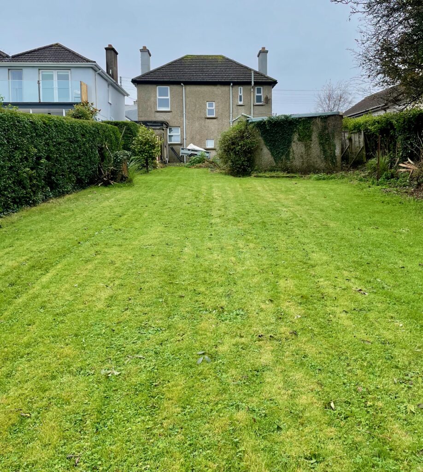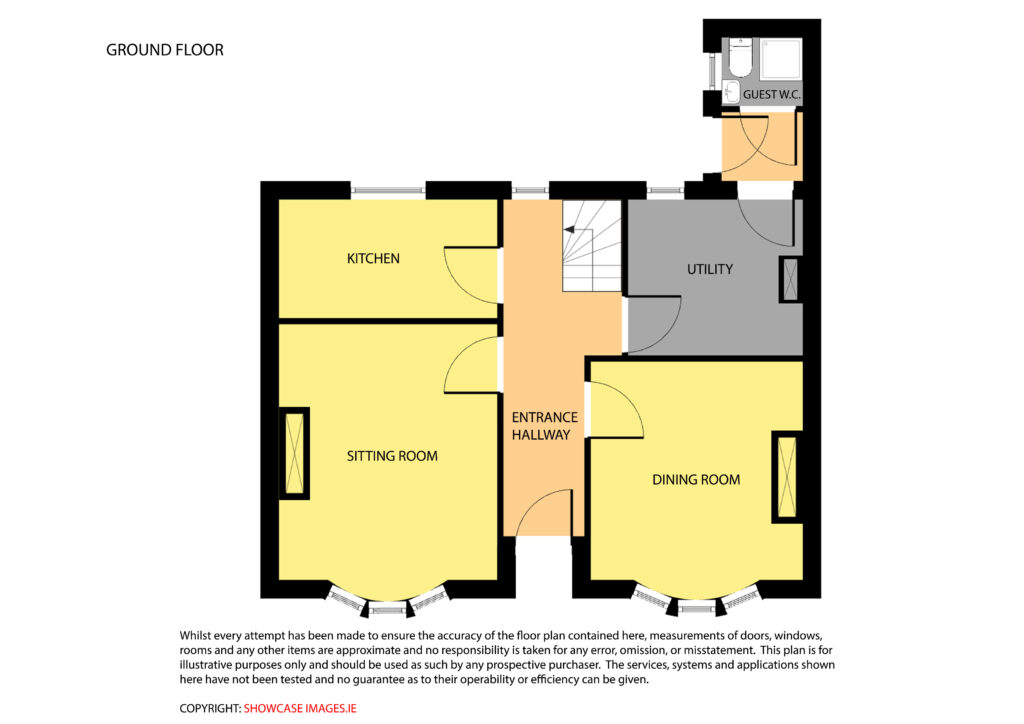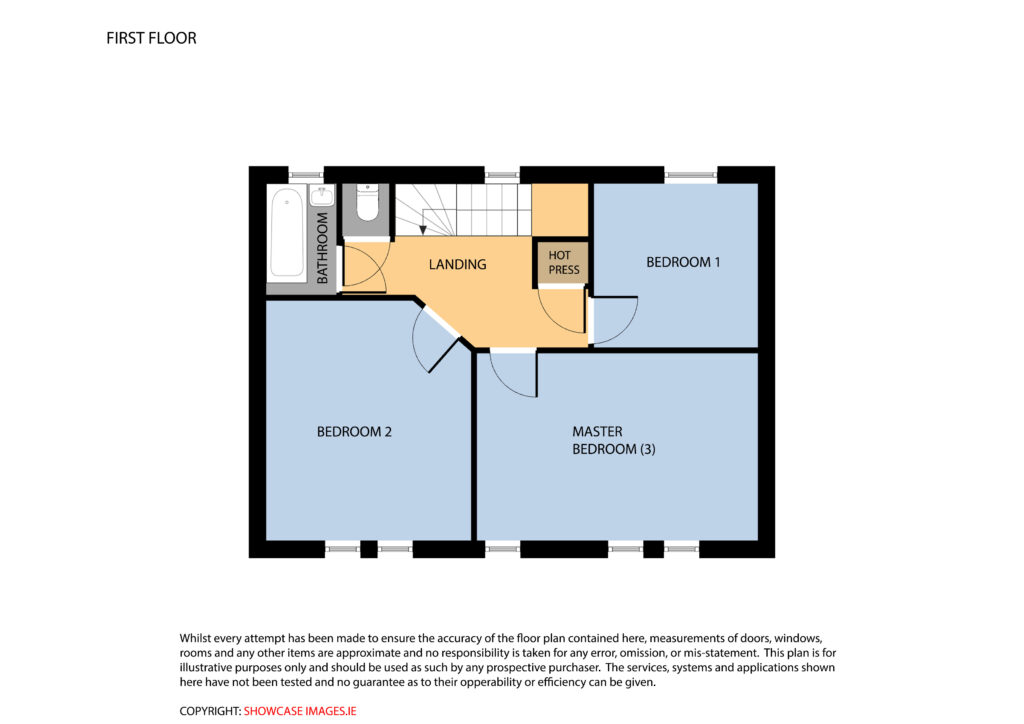Sold Juliaville, 10 St John's Drive, Wexford Town, Wexford, Y35K0V3
Back to Search ResultsOverview
| Price: | € 400,000 |
|---|---|
| Type: | Houses |
| Contract: | Sold |
| Location: | Wexford Town |
| Bathrooms: | 2 |
| Bedrooms: | 3 |
| Area: | 127m2 |
| BER Rating | 
|
Description
Potentially fabulous detached family home up on the hill of St. John’s Drive with wonderful views over the whole town, the harbour and all the way across to the Raven Forest.
Built in the 1930s in the classical square, double bay window style, Juliaville has been a very happy family home now for the last forty years.
By definition this means it could do with some updating.
However, the view from the lengthy garden doesn’t need replacing and has to be one of the best in the town!
You could just move into the three bedroom, two reception and the small kitchen format with just a lick of paint but what Juliaville really offers is the opportunity to create a wonderful modern home by expanding to the rear as a lot of the neighbours have done.
The front of the house presents very well and those four rooms probably don’t need changing but to the rear it is old fashioned.
But location, location, location!
Walking distance to everything that Wexford Town has to offer yet with off street parking and even a garage.
It actually backs onto the Mercy Primary School, so very handy if you have young children.
Services: ESB, Oil-fired central heating, New Double Glazed windows throughout, Fibre Broadband.
Features
Great address in Wexford Town
Wonderful potential
Fibre Broadband
Huge garden
The View!
BER
BER: G BER No.114521651 Energy Performance Indicator: 484.88 kWh/m²/yr.
Accommodation
Gated Driveway with off street parking (wider than it looks if the hedge was cut back).
Hallway (1.4m x 5.3m) carpeted but with Terrazzo tiling beneath.
To the left is the Living Room (4.23m x 3.62m) carpeted with floorboards beneath, open fire and feature Bay Window.
To the right is the mirror image Dining Room (3.62m x 3.63m) carpeted with fireplace and Bay Window.
To the rear is the relatively newly fitted Kitchen (3.58m x 2.02m) tiled floor, fully fitted, window over garden.
on the other side is the Utility Room (3.01m x 2.62m) empty now with open fireplace.
This leads to the back door and the downstairs
Bathroom (1.5m x 1.27m) tiled floor, Shower Cabinet with electric shower, wc & whb, window to side.
Landing ( 3.41m x 1.70m ) carpeted
Bedroom 1 ( 4.90m x 3.34m ) carpeted and built in wardrobes
Bedroom 2 ( 3.35m x 4.24m ) timber floor
Bedroom 3 ( 2.78m x 2.93m ) carpeted and built in wardrobes
Family bathroom ( 2.01m x 1.33m )
Outside, the drive is tarmac down to the Garage (4m x 5m) leading to the extensive 40m garden.
Directions
St. John’s Drive is an extension of St. John’s Road in the centre of Wexford.
The Eircode is Y35 K0V3.
Viewing Details
Viewing is by appointment only with the sole agents Kearney & Co.
Strict Covid protocols must be observed.

